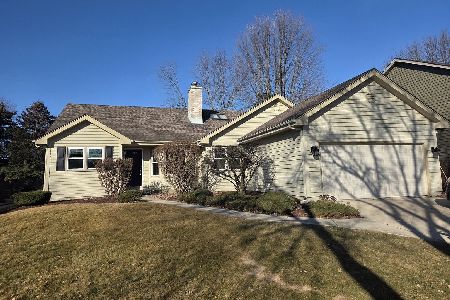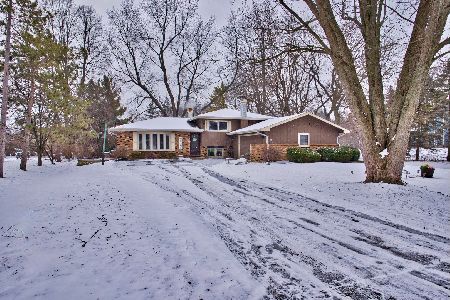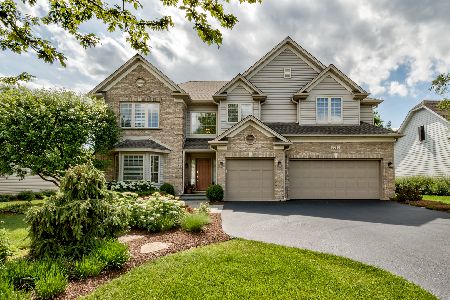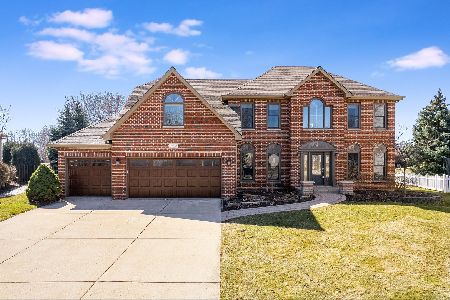2719 Salix Circle, Naperville, Illinois 60564
$553,000
|
Sold
|
|
| Status: | Closed |
| Sqft: | 3,078 |
| Cost/Sqft: | $184 |
| Beds: | 4 |
| Baths: | 3 |
| Year Built: | 1997 |
| Property Taxes: | $11,627 |
| Days On Market: | 2101 |
| Lot Size: | 0,32 |
Description
Welcome to this spectacular DePaulo Built Custom Home in sought after Willow Ridge of South Naperville! Excellent curb appeal and elevation with GORGEOUS Backyard Paver Patio backing to a large open field!! Enter this beauty with Hardwood Floors, dramatic Staircase and Family Room with plenty of light beaming through gorgeous windows. Walk in to the carefully crafted Kitchen with an abundance of cabinetry and counter space. Kitchen Dining area leads to a lovely Backyard Retreat with custom bar seating for entertaining guests! Main Level Office. Updated lighting and fixtures, freshly painted, Large Bedrooms, Refinished Hall Bath, and more! Finished Basement with Recreation area and Guest/5th Bedroom...perfect for entertaining! NEWer Furnace and A/C 2016, Clow Elementary and Gregory Middle School just steps away. Neuqua Valley High School, parks, paths, prairie, all nearby! Beautifully maintained home!! Schedule your appointment today!
Property Specifics
| Single Family | |
| — | |
| Traditional | |
| 1997 | |
| Full | |
| DEPAULO BUILDERS | |
| No | |
| 0.32 |
| Will | |
| Willow Ridge | |
| — / Not Applicable | |
| None | |
| Public | |
| Public Sewer | |
| 10728703 | |
| 7010230900500000 |
Nearby Schools
| NAME: | DISTRICT: | DISTANCE: | |
|---|---|---|---|
|
Grade School
Clow Elementary School |
204 | — | |
|
Middle School
Gregory Middle School |
204 | Not in DB | |
|
High School
Neuqua Valley High School |
204 | Not in DB | |
Property History
| DATE: | EVENT: | PRICE: | SOURCE: |
|---|---|---|---|
| 15 Aug, 2020 | Sold | $553,000 | MRED MLS |
| 7 Jul, 2020 | Under contract | $565,000 | MRED MLS |
| — | Last price change | $575,000 | MRED MLS |
| 29 May, 2020 | Listed for sale | $575,000 | MRED MLS |
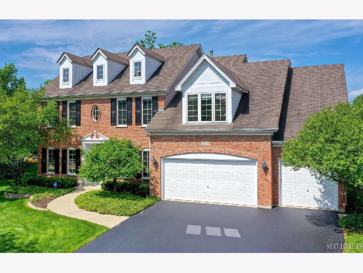
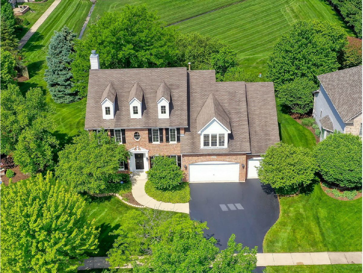
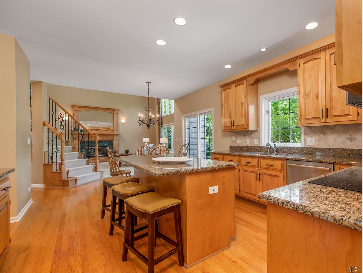
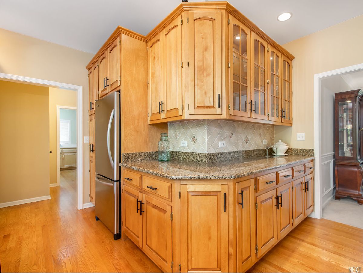
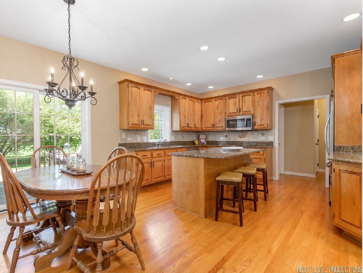
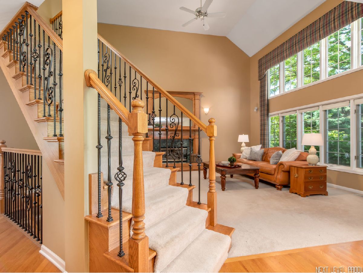
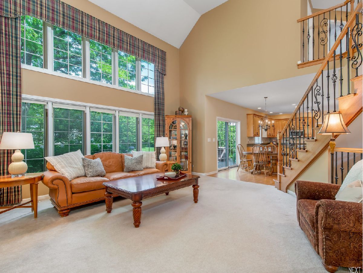
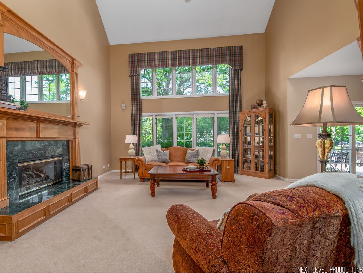
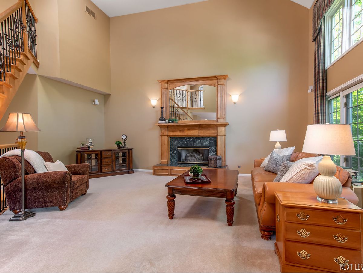
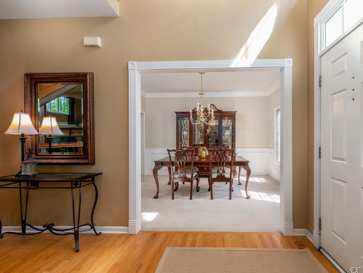
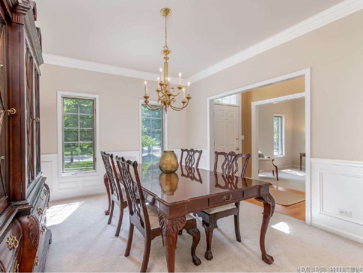
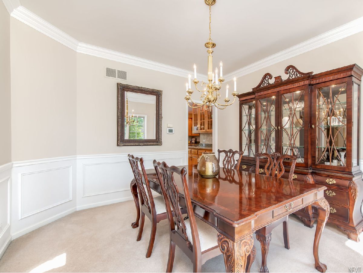
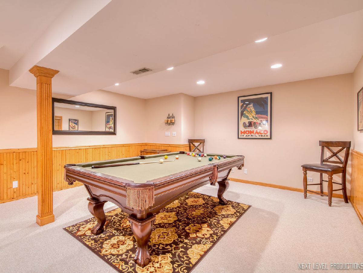
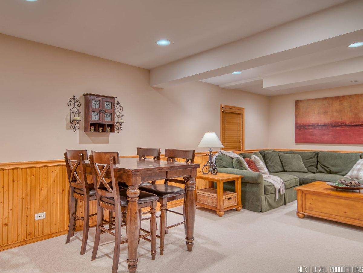
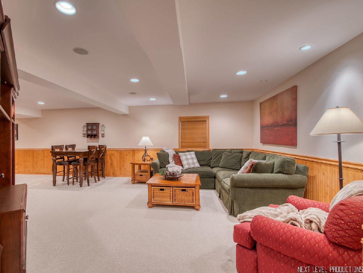
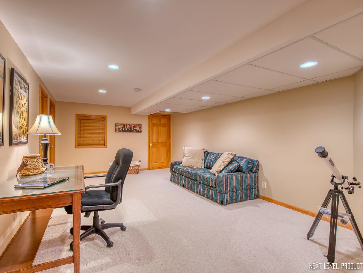
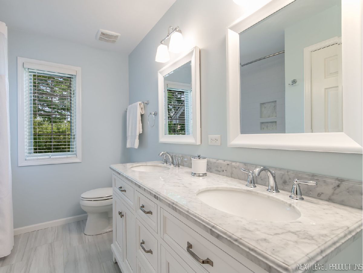
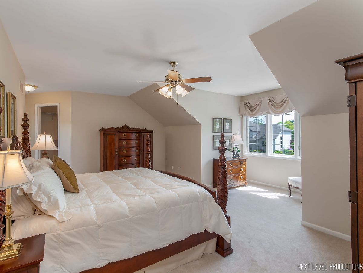
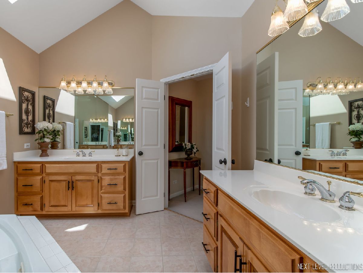
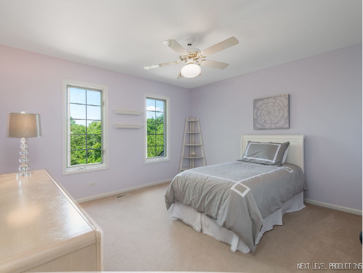
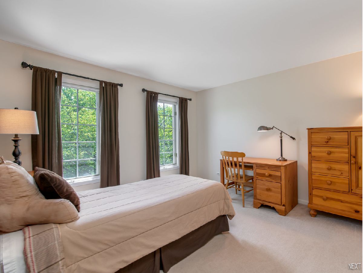
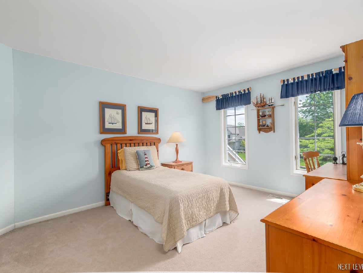
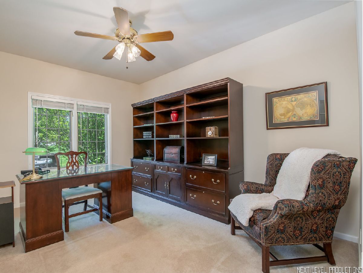
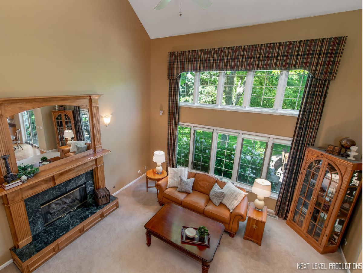
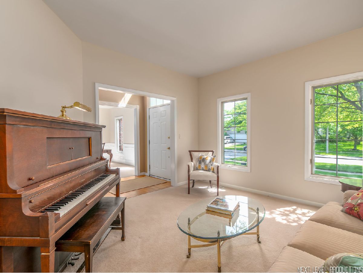
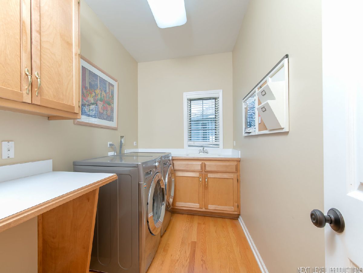
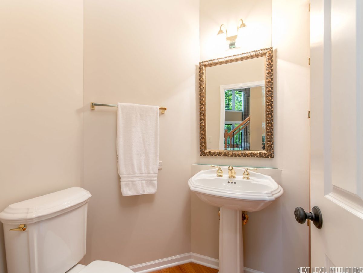
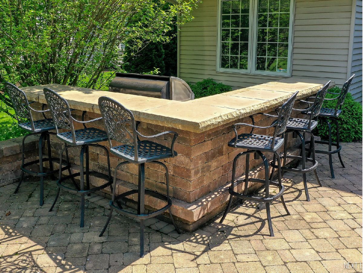
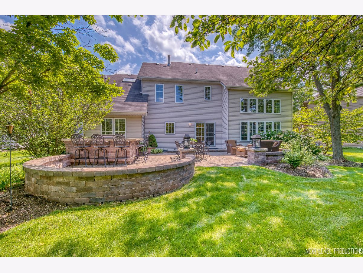
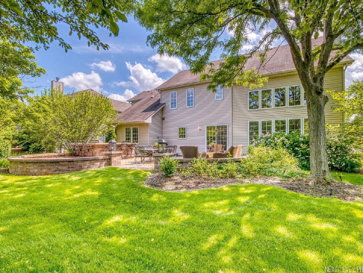
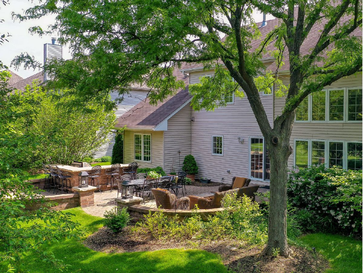
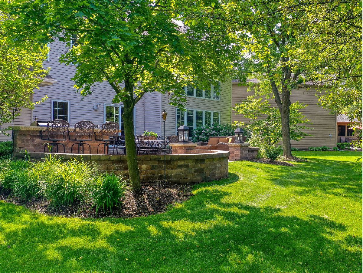
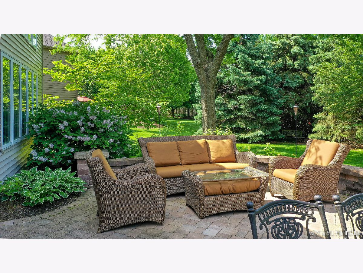
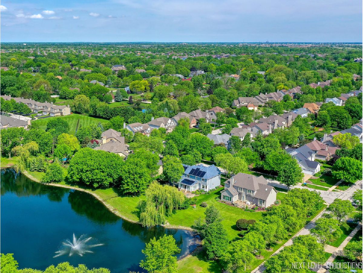
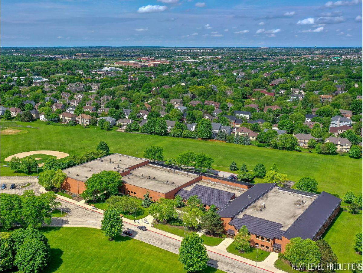
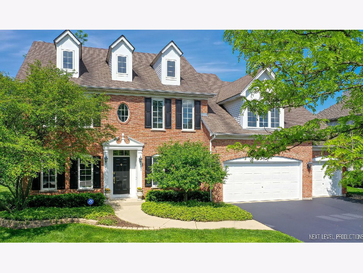
Room Specifics
Total Bedrooms: 5
Bedrooms Above Ground: 4
Bedrooms Below Ground: 1
Dimensions: —
Floor Type: Carpet
Dimensions: —
Floor Type: Carpet
Dimensions: —
Floor Type: Carpet
Dimensions: —
Floor Type: —
Full Bathrooms: 3
Bathroom Amenities: Separate Shower,Double Sink,Garden Tub
Bathroom in Basement: 0
Rooms: Bedroom 5,Office,Recreation Room
Basement Description: Finished
Other Specifics
| 3 | |
| Concrete Perimeter | |
| Asphalt | |
| Brick Paver Patio, Storms/Screens | |
| Common Grounds,Landscaped | |
| 52X151X120X140 | |
| Unfinished | |
| Full | |
| Vaulted/Cathedral Ceilings, Skylight(s), Hardwood Floors, Built-in Features, Walk-In Closet(s) | |
| Range, Microwave, Dishwasher, Refrigerator, Washer, Dryer, Disposal, Stainless Steel Appliance(s), Cooktop | |
| Not in DB | |
| Lake, Curbs, Sidewalks, Street Lights, Street Paved | |
| — | |
| — | |
| Wood Burning, Gas Starter |
Tax History
| Year | Property Taxes |
|---|---|
| 2020 | $11,627 |
Contact Agent
Nearby Similar Homes
Nearby Sold Comparables
Contact Agent
Listing Provided By
john greene, Realtor


