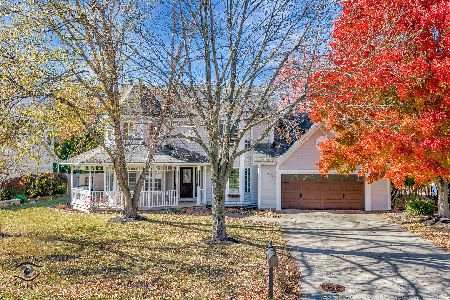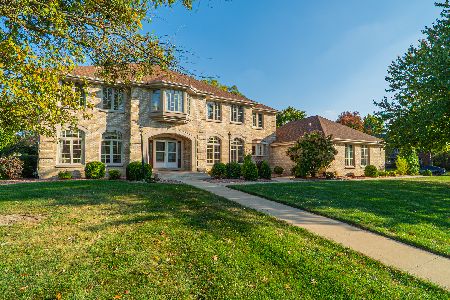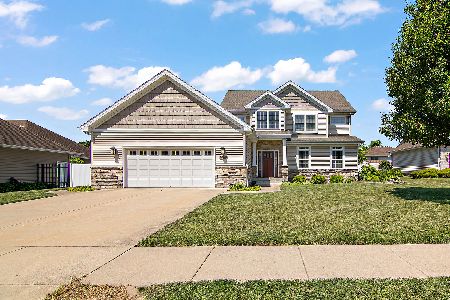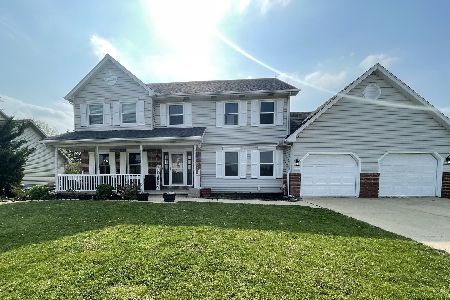272 Barrington Lane, Bourbonnais, Illinois 60914
$820,000
|
Sold
|
|
| Status: | Closed |
| Sqft: | 11,800 |
| Cost/Sqft: | $76 |
| Beds: | 7 |
| Baths: | 6 |
| Year Built: | 1997 |
| Property Taxes: | $21,493 |
| Days On Market: | 1649 |
| Lot Size: | 1,80 |
Description
Turns out you really can have it all. Provencal charm, architectural sophistication and the luxuries of resort-like living unfold across more than 11,000 square feet of interior space and is situated on 1.8 acres at 272 Barrington Lane. An impeccably maintained custom build that has never before been on the market, the home boasts 9 bedrooms, 5 full / 1 half baths, and 2 fireplaces, not to mention a host of amenities including a indoor pool, sports court and home theater to name a few. First impression courtesy of wrought-iron security gates, romantic landscaping and circular driveway guides you to the stately center entry foyer; a perfect place to welcome guests below the stunning Swarovski chandelier. On one side of the foyer are French doors that lead to the expansive dining room, ideally located between the living room and the kitchen complete with crystal fixtures and marble floor. On the other side of the foyer is the formal living room. It is bright, open and features elevated grand piano. At the end of the foyer is the family room; beautiful fireplace, custom built-ins and access to the all seasons room. The gourmet kitchen truly is the heart of this home! Professional grade appliances, oversized island with seating galore, generous storage and sun filled breakfast room makes it a spot you'll never want to leave! First floor master bedroom is a sanctuary with its own wing. Master bath spas and the walk in closet covers all of your clothing needs. Private entry to den featuring fireplace and French doors to the all seasons room that extends nearly the entire length of the home with panoramic views of the courtyard and fountain. Immediate access to the indoor pool with bath. Gracious circular staircase leads you to the expansive second floor. Four of the six bedrooms have jack and jill en-suites and walk in closets. Bedroom five and six has its own sink vanities and walk in closets. Basement offers second kitchen, theatre room, library, recreation room, eight and ninth bedrooms with jack and jill bath, and English windows, home gym and even more storage. Step outside to resort style living! Private courtyard with center fountain and enclosed gazebo. Finely manicured lawns surrounded by towering pines lead you to two greens, regulation sports court, commercial grade playground rivals most parks. Sophisticated and elegant, yet comfy and chic, this magnificent property is not to be missed!
Property Specifics
| Single Family | |
| — | |
| — | |
| 1997 | |
| Full | |
| — | |
| No | |
| 1.8 |
| Kankakee | |
| — | |
| 500 / Annual | |
| Other | |
| Public | |
| Public Sewer | |
| 11161191 | |
| 17082410602100 |
Property History
| DATE: | EVENT: | PRICE: | SOURCE: |
|---|---|---|---|
| 4 Nov, 2021 | Sold | $820,000 | MRED MLS |
| 3 Aug, 2021 | Under contract | $899,900 | MRED MLS |
| 18 Jul, 2021 | Listed for sale | $899,900 | MRED MLS |
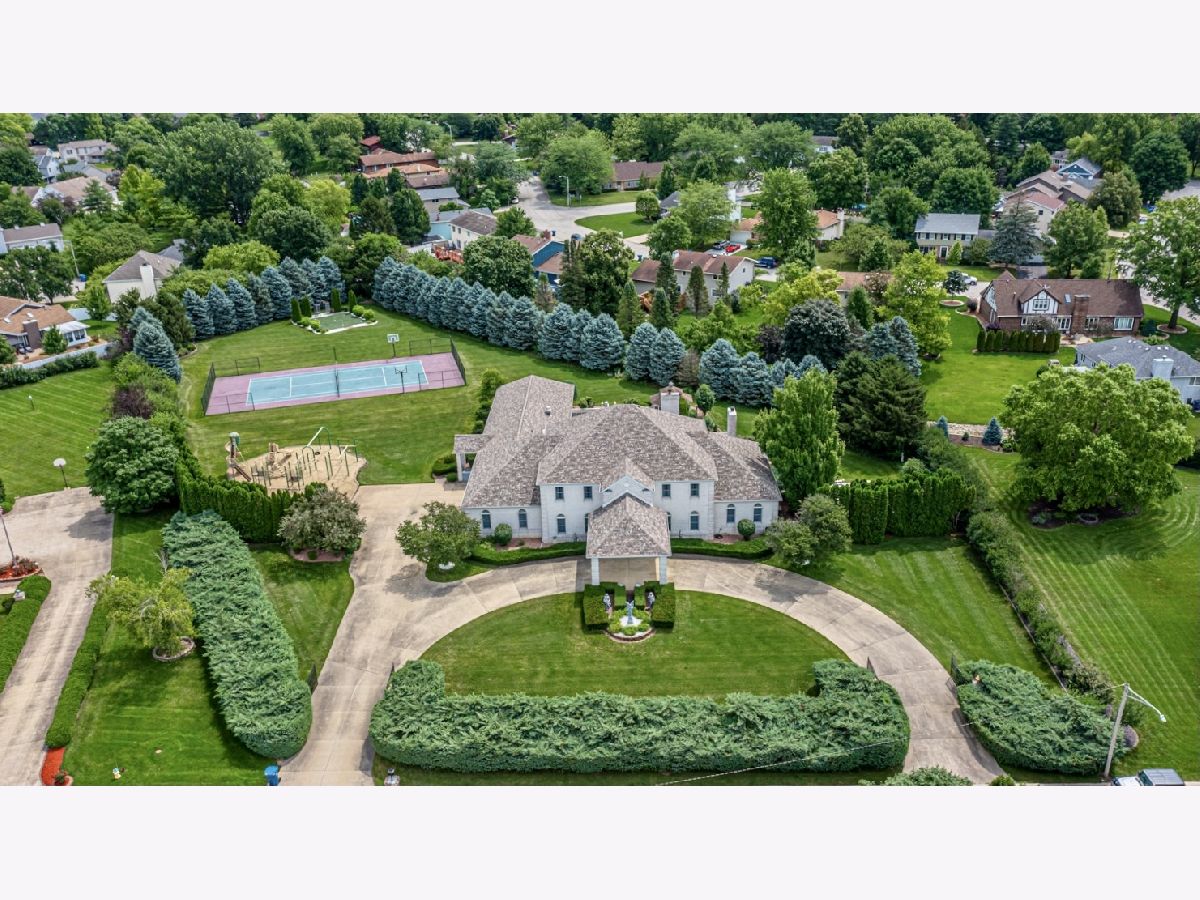
Room Specifics
Total Bedrooms: 9
Bedrooms Above Ground: 7
Bedrooms Below Ground: 2
Dimensions: —
Floor Type: Carpet
Dimensions: —
Floor Type: Carpet
Dimensions: —
Floor Type: Carpet
Dimensions: —
Floor Type: —
Dimensions: —
Floor Type: —
Dimensions: —
Floor Type: —
Dimensions: —
Floor Type: —
Dimensions: —
Floor Type: —
Full Bathrooms: 6
Bathroom Amenities: Whirlpool,Separate Shower,Double Sink
Bathroom in Basement: 1
Rooms: Kitchen,Bedroom 5,Bedroom 6,Bedroom 7,Bedroom 8,Bedroom 9,Den,Exercise Room,Foyer,Play Room,Recreation Room,Study,Sun Room,Theatre Room,Other Room
Basement Description: Finished
Other Specifics
| 3.5 | |
| — | |
| Concrete | |
| Patio, In Ground Pool | |
| Landscaped,Mature Trees | |
| 185.64X330X143X141X316 | |
| — | |
| Full | |
| First Floor Bedroom, First Floor Laundry, Walk-In Closet(s), Separate Dining Room | |
| Double Oven, Range, Microwave, Dishwasher, Refrigerator, Washer, Dryer, Stainless Steel Appliance(s), Range Hood | |
| Not in DB | |
| — | |
| — | |
| — | |
| Wood Burning, Gas Log, Gas Starter |
Tax History
| Year | Property Taxes |
|---|---|
| 2021 | $21,493 |
Contact Agent
Nearby Similar Homes
Nearby Sold Comparables
Contact Agent
Listing Provided By
McColly Bennett Real Estate


