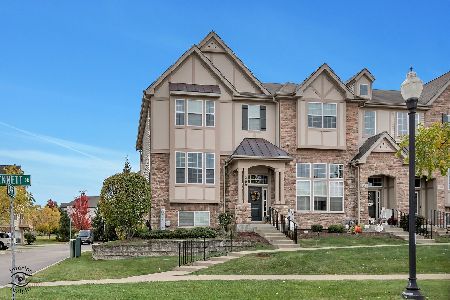272 Bennett Drive, Carol Stream, Illinois 60188
$280,000
|
Sold
|
|
| Status: | Closed |
| Sqft: | 2,269 |
| Cost/Sqft: | $128 |
| Beds: | 2 |
| Baths: | 3 |
| Year Built: | 2012 |
| Property Taxes: | $6,502 |
| Days On Market: | 3754 |
| Lot Size: | 0,00 |
Description
Lots of space in this townhouse! Upgraded throughout with the most Up-To-Date selections. Dream Kitchen with 42" Kona Stained Kitchen Cabinets, Granite Counter Tops and a Breakfast Bar. Large Eating Area has a Sliding Glass Door to the Balcony. All Stainless Steel Appliances are included. Wire Brushed Coffee Stained Hardwood Floors on main level. Wrought Iron Spindles on the Staircase. Wonderful floor plan with a Family Room and Living Room on the main level. An Open Loft space on the 2nd Level and a Large Rec Room on lower level with plenty of space for a big screen TV. Private Master Bedroom with a Private Bath with Tub and Shower and a Walk-In Closet. Laundry Room is on the 2nd Level near the bedrooms. Attached 2 Car Garage. Easton Park subdivision is in a great location with easy access to I-355, shopping and entertainment. No time to wait for new construction? This is a perfect option for you.
Property Specifics
| Condos/Townhomes | |
| 3 | |
| — | |
| 2012 | |
| None | |
| CARDIFF II | |
| No | |
| — |
| Du Page | |
| Easton Park | |
| 132 / Monthly | |
| Insurance,Lawn Care,Snow Removal | |
| Public | |
| Public Sewer | |
| 09064277 | |
| 0232307117 |
Nearby Schools
| NAME: | DISTRICT: | DISTANCE: | |
|---|---|---|---|
|
Grade School
Carol Stream Elementary School |
93 | — | |
|
Middle School
Jay Stream Middle School |
93 | Not in DB | |
|
High School
Glenbard North High School |
87 | Not in DB | |
Property History
| DATE: | EVENT: | PRICE: | SOURCE: |
|---|---|---|---|
| 11 Mar, 2016 | Sold | $280,000 | MRED MLS |
| 2 Jan, 2016 | Under contract | $289,500 | MRED MLS |
| — | Last price change | $294,900 | MRED MLS |
| 15 Oct, 2015 | Listed for sale | $294,900 | MRED MLS |
Room Specifics
Total Bedrooms: 2
Bedrooms Above Ground: 2
Bedrooms Below Ground: 0
Dimensions: —
Floor Type: Carpet
Full Bathrooms: 3
Bathroom Amenities: Separate Shower,Double Sink
Bathroom in Basement: 0
Rooms: Eating Area,Loft,Recreation Room
Basement Description: None
Other Specifics
| 2 | |
| Concrete Perimeter | |
| Asphalt | |
| Balcony, Storms/Screens | |
| — | |
| 27 X 59 X 26 X 59 | |
| — | |
| Full | |
| Hardwood Floors, Second Floor Laundry, Laundry Hook-Up in Unit | |
| Range, Dishwasher, Refrigerator, Washer, Dryer, Disposal, Stainless Steel Appliance(s) | |
| Not in DB | |
| — | |
| — | |
| — | |
| — |
Tax History
| Year | Property Taxes |
|---|---|
| 2016 | $6,502 |
Contact Agent
Nearby Similar Homes
Nearby Sold Comparables
Contact Agent
Listing Provided By
Coldwell Banker The Real Estate Group




