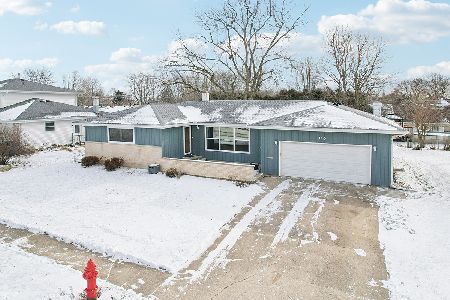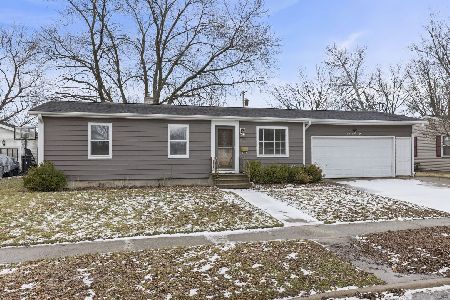272 Lexington Street, Dekalb, Illinois 60115
$203,000
|
Sold
|
|
| Status: | Closed |
| Sqft: | 2,163 |
| Cost/Sqft: | $95 |
| Beds: | 3 |
| Baths: | 2 |
| Year Built: | 2004 |
| Property Taxes: | $7,105 |
| Days On Market: | 2541 |
| Lot Size: | 0,32 |
Description
2,163 SQ FT RANCH ON .32 ACRE CUL-DE-SAC SETTING W/ "OPEN FLOOR PLAN" SHOWCASES STUNNING TIGER-WOOD HARDWOOD FLOORING, VAULTED CEILING & COLUMNS. 20'x18' Living Room displays marble surround gas log lit fireplace and 2 atrium doors with built-in blinds leading to backyard patio! Kitchen presents pantry, dovetail drawers and is fully applianced. Formal Dining Room & separate breakfast nook too! Master Suite boasts a bonus "sitting area", whirlpool tub, separate shower & linen closet. Ceiling light fans equip all bedrooms. Fold down ironing board, utility sink, cabinetry & shelving featured in the first level laundry room. Finished bonus area in basement could be a hobby or recreation room. 92% energy efficient furnace, operating toilet & rough-in plumbing complete the basement. Brick exterior accents, complete tear off NEW roof in 2014, asphalt drive w/ side apron & concrete patio offer A+ curb appeal & outdoor living! *Close proximity to I-88 makes this location desirable!
Property Specifics
| Single Family | |
| — | |
| — | |
| 2004 | |
| — | |
| — | |
| No | |
| 0.32 |
| — | |
| Fairview South | |
| 0 / Not Applicable | |
| — | |
| — | |
| — | |
| 10275818 | |
| 0834202013 |
Nearby Schools
| NAME: | DISTRICT: | DISTANCE: | |
|---|---|---|---|
|
High School
De Kalb High School |
428 | Not in DB | |
Property History
| DATE: | EVENT: | PRICE: | SOURCE: |
|---|---|---|---|
| 15 Aug, 2014 | Sold | $178,500 | MRED MLS |
| 18 Jul, 2014 | Under contract | $179,900 | MRED MLS |
| — | Last price change | $189,900 | MRED MLS |
| 23 May, 2013 | Listed for sale | $218,900 | MRED MLS |
| 15 Apr, 2019 | Sold | $203,000 | MRED MLS |
| 21 Feb, 2019 | Under contract | $205,000 | MRED MLS |
| 18 Feb, 2019 | Listed for sale | $205,000 | MRED MLS |
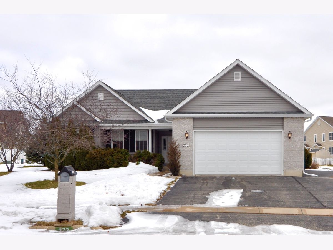
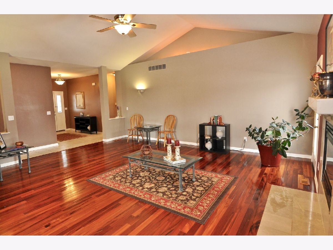
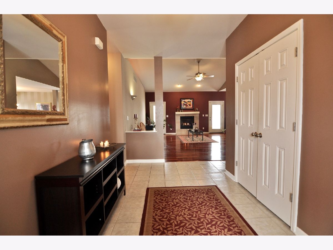
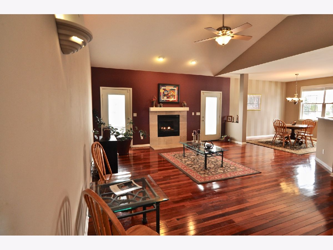
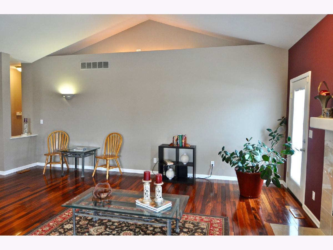
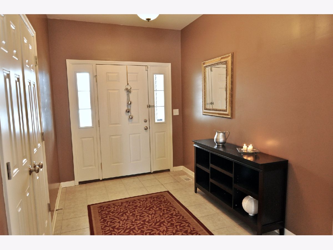
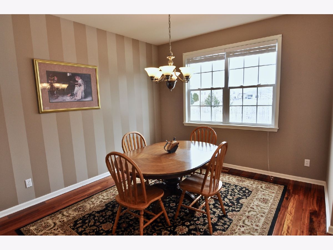
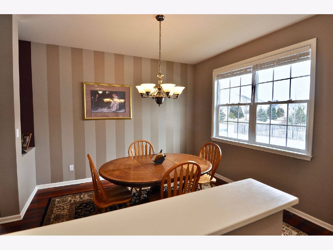
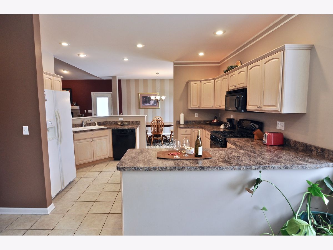
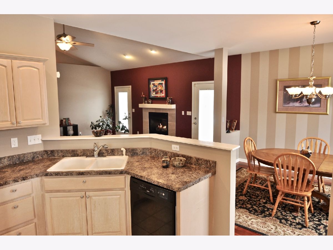
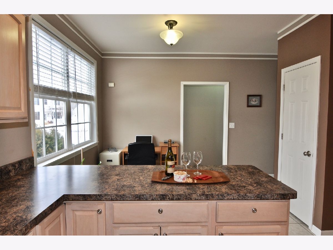
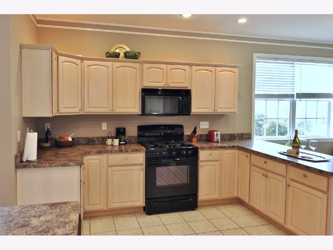
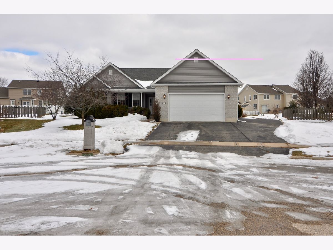
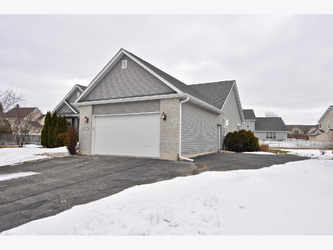
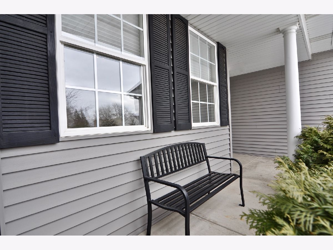
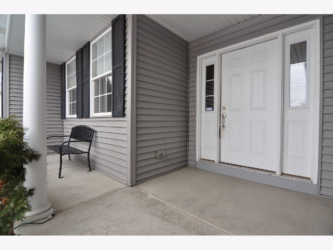
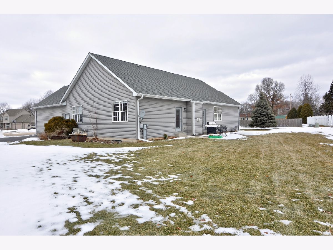
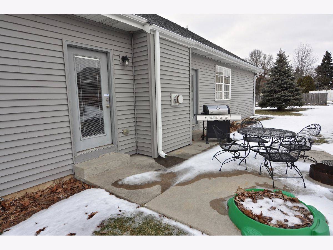
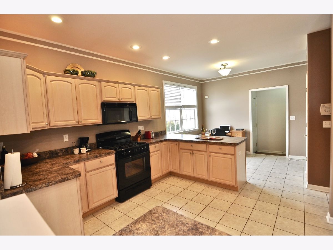
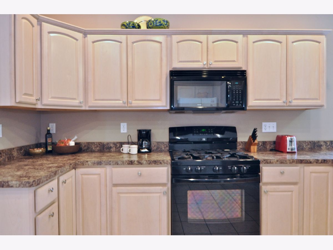
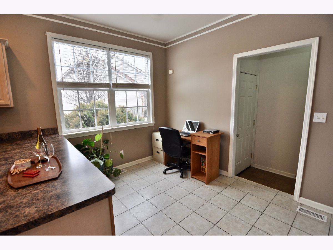
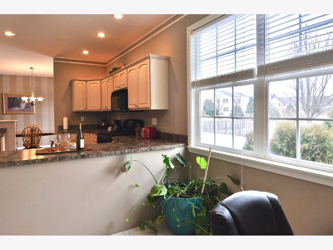
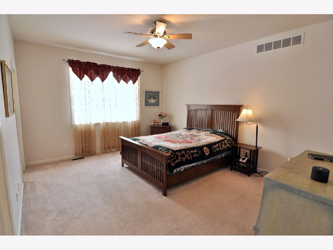
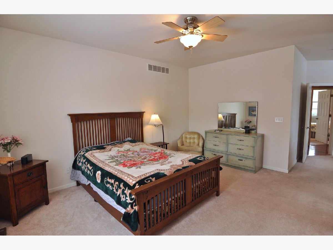
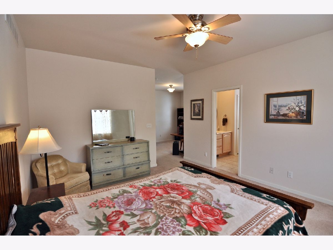
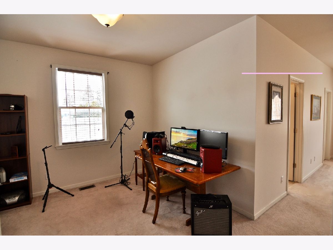
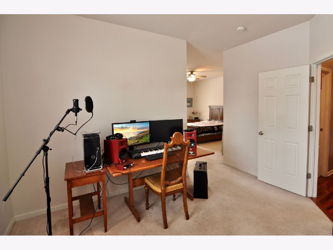
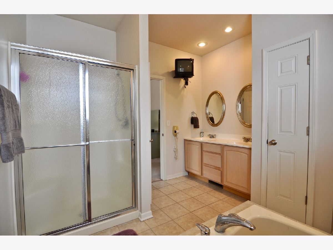
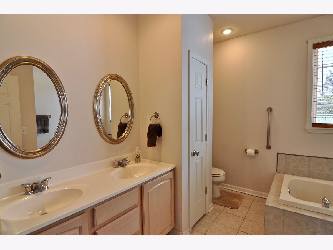
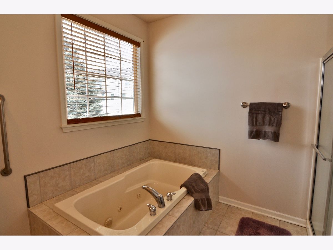
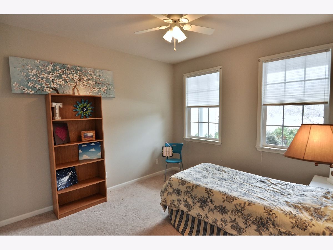
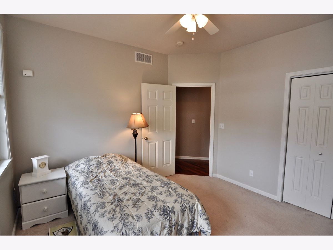
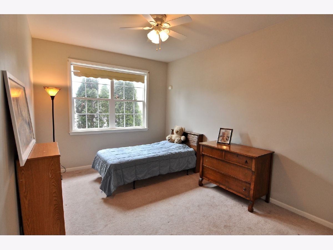
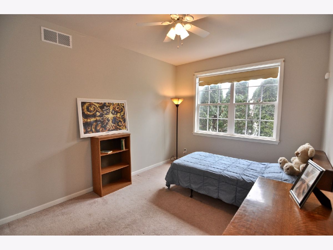
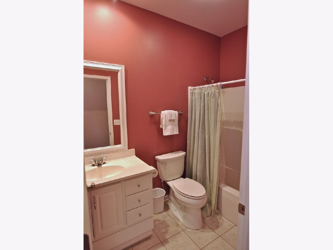
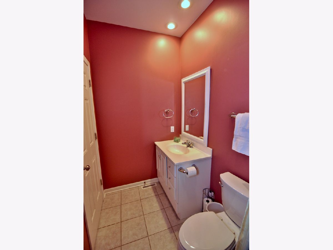
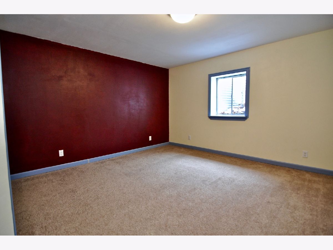
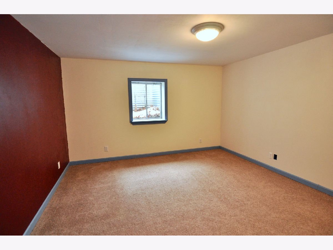
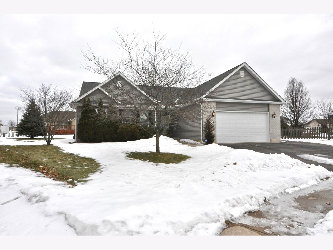
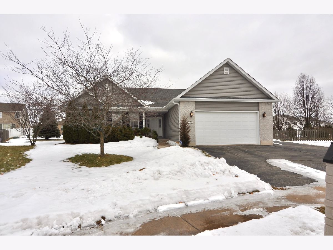
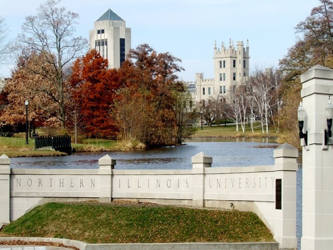
Room Specifics
Total Bedrooms: 3
Bedrooms Above Ground: 3
Bedrooms Below Ground: 0
Dimensions: —
Floor Type: —
Dimensions: —
Floor Type: —
Full Bathrooms: 2
Bathroom Amenities: Whirlpool,Separate Shower,Double Sink
Bathroom in Basement: 1
Rooms: —
Basement Description: Partially Finished
Other Specifics
| 2 | |
| — | |
| Asphalt | |
| — | |
| — | |
| 40.53X123.66X156.59X140.68 | |
| Unfinished | |
| — | |
| — | |
| — | |
| Not in DB | |
| — | |
| — | |
| — | |
| — |
Tax History
| Year | Property Taxes |
|---|---|
| 2014 | $6,231 |
| 2019 | $7,105 |
Contact Agent
Nearby Similar Homes
Nearby Sold Comparables
Contact Agent
Listing Provided By
Coldwell Banker Real Estate Group

