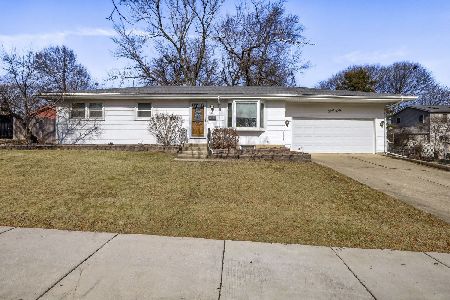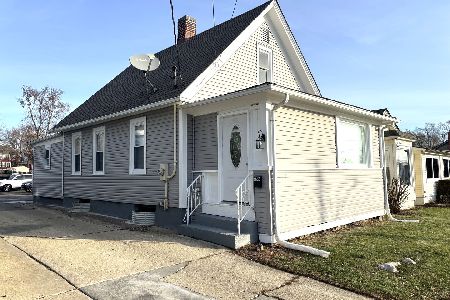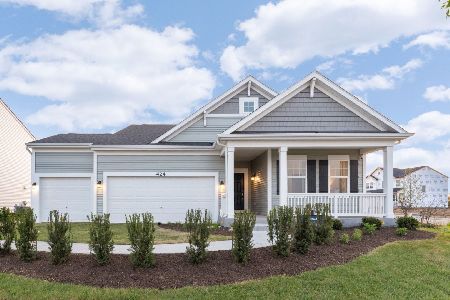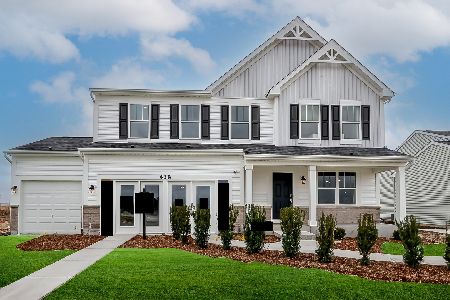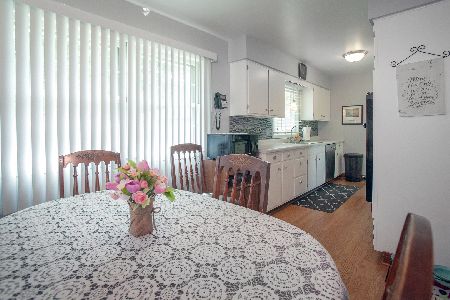272 Martin Drive, South Elgin, Illinois 60177
$254,000
|
Sold
|
|
| Status: | Closed |
| Sqft: | 1,056 |
| Cost/Sqft: | $236 |
| Beds: | 4 |
| Baths: | 3 |
| Year Built: | 1964 |
| Property Taxes: | $3,431 |
| Days On Market: | 1937 |
| Lot Size: | 0,19 |
Description
Move in ready! Ranch style home located on a quiet street in South Elgin. Over 1500 SQ FT of living space and completely remodeled with 5 BR, 2 1/2 BTH, dinette area, living room, family room, with a wood burning custom fireplace, and a full basement that is partially finished. Kitchen has quartz countertops, white cabinets and a deep sink. Fenced yard with a concrete patio with a new asphalt driveway. This home is a must see!
Property Specifics
| Single Family | |
| — | |
| Contemporary,Ranch | |
| 1964 | |
| Full | |
| — | |
| No | |
| 0.19 |
| Kane | |
| — | |
| — / Not Applicable | |
| None | |
| Public | |
| Public Sewer | |
| 10928840 | |
| 0634228006 |
Nearby Schools
| NAME: | DISTRICT: | DISTANCE: | |
|---|---|---|---|
|
Grade School
Willard Elementary School |
46 | — | |
|
Middle School
Kenyon Woods Middle School |
46 | Not in DB | |
|
High School
South Elgin High School |
46 | Not in DB | |
Property History
| DATE: | EVENT: | PRICE: | SOURCE: |
|---|---|---|---|
| 9 Dec, 2020 | Sold | $254,000 | MRED MLS |
| 14 Nov, 2020 | Under contract | $249,000 | MRED MLS |
| 9 Nov, 2020 | Listed for sale | $249,000 | MRED MLS |
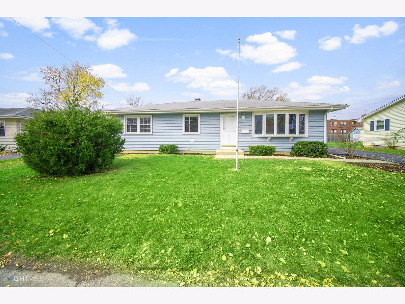
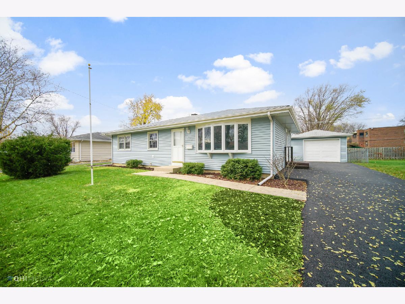
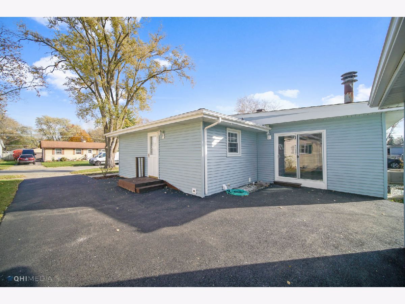
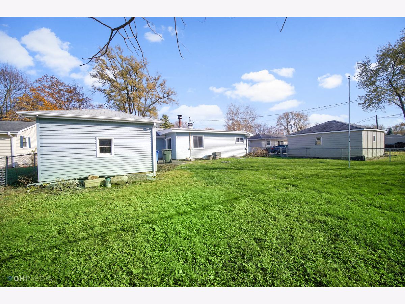
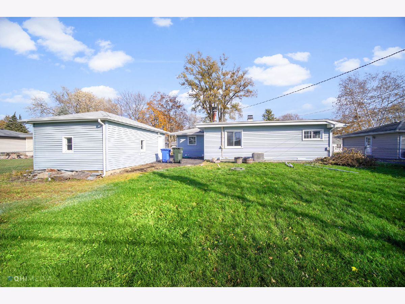
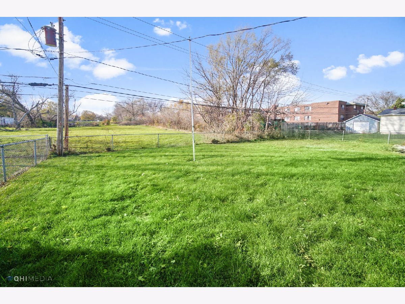
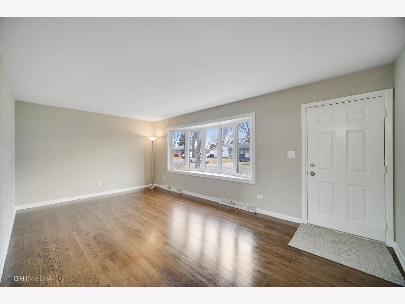
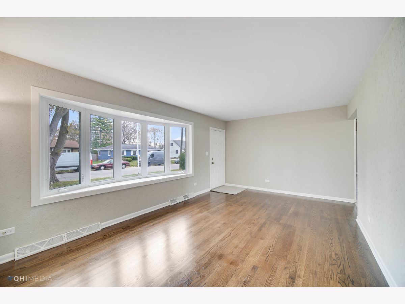
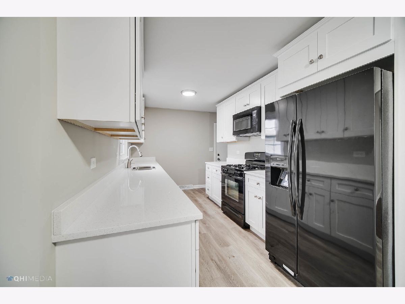
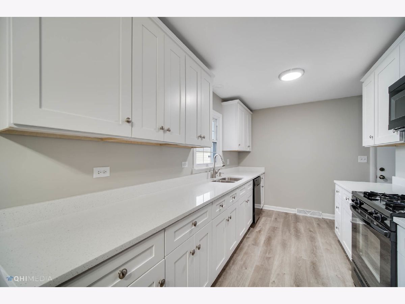
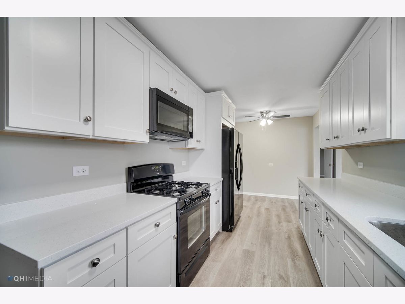
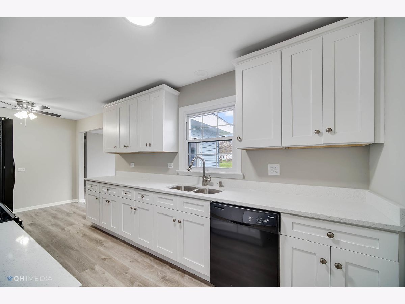
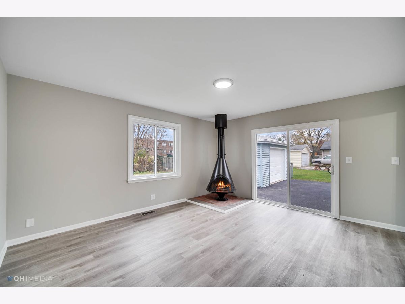
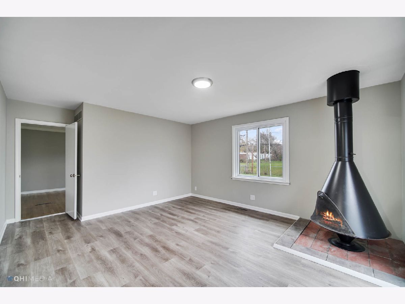
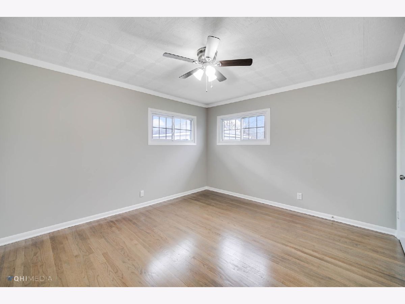
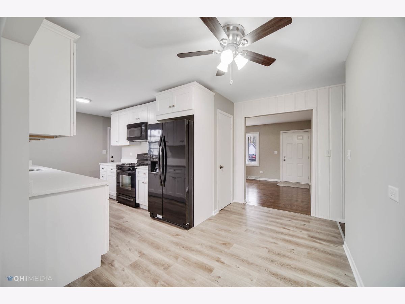
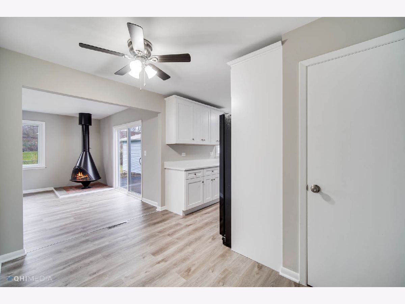
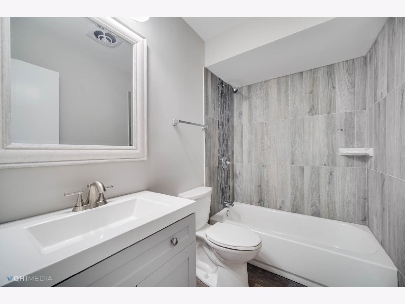
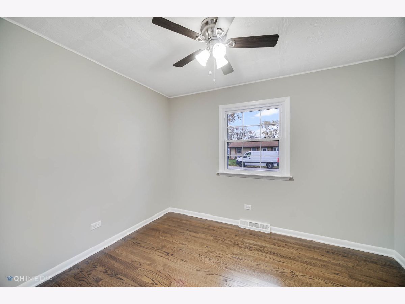
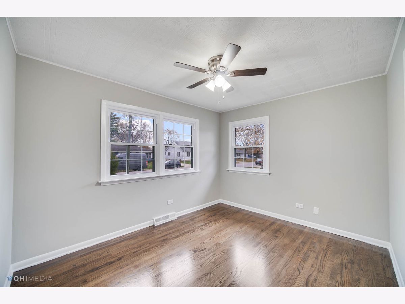
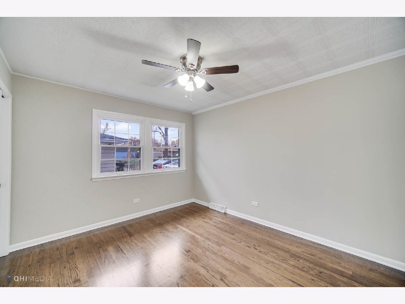
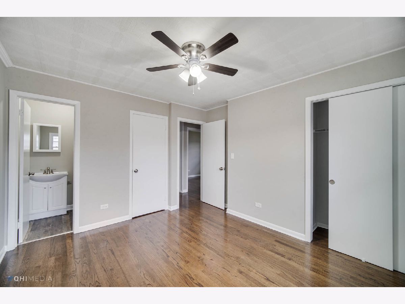
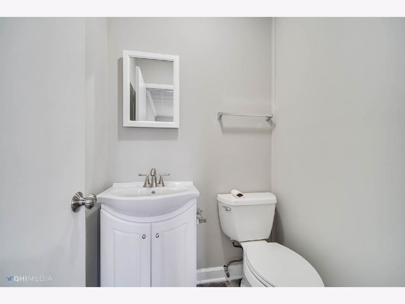
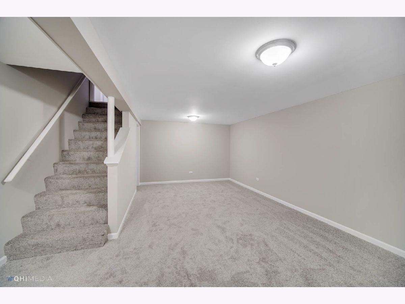
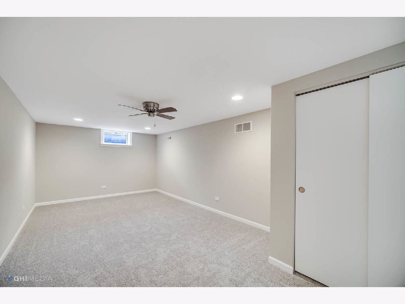
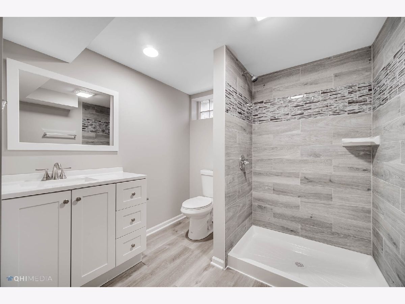
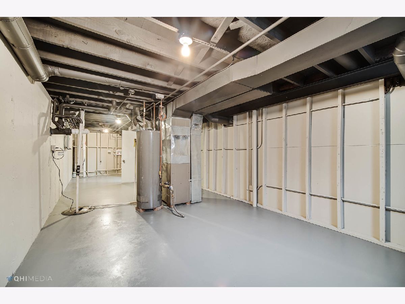
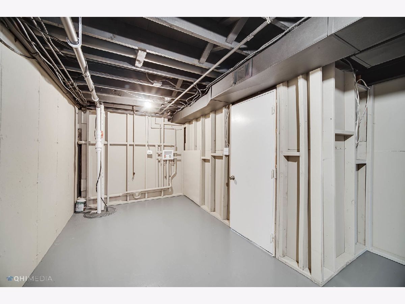
Room Specifics
Total Bedrooms: 5
Bedrooms Above Ground: 4
Bedrooms Below Ground: 1
Dimensions: —
Floor Type: Hardwood
Dimensions: —
Floor Type: Hardwood
Dimensions: —
Floor Type: Hardwood
Dimensions: —
Floor Type: —
Full Bathrooms: 3
Bathroom Amenities: —
Bathroom in Basement: 1
Rooms: Bedroom 5,Recreation Room
Basement Description: Partially Finished
Other Specifics
| 1 | |
| Concrete Perimeter | |
| Asphalt | |
| — | |
| Fenced Yard | |
| 70 X 122 | |
| — | |
| Full | |
| — | |
| — | |
| Not in DB | |
| Sidewalks | |
| — | |
| — | |
| Wood Burning |
Tax History
| Year | Property Taxes |
|---|---|
| 2020 | $3,431 |
Contact Agent
Nearby Similar Homes
Nearby Sold Comparables
Contact Agent
Listing Provided By
City Gate Real Estate Inc.

