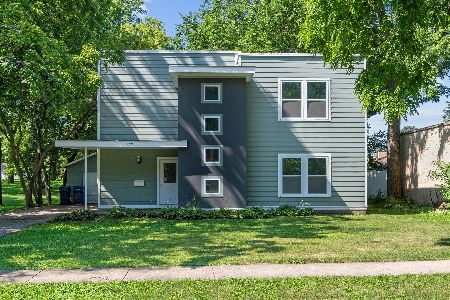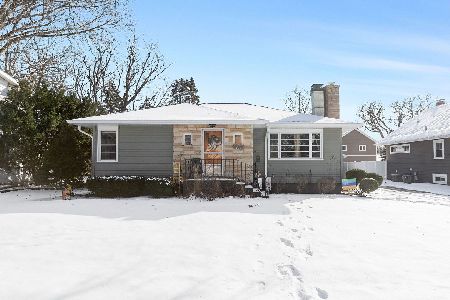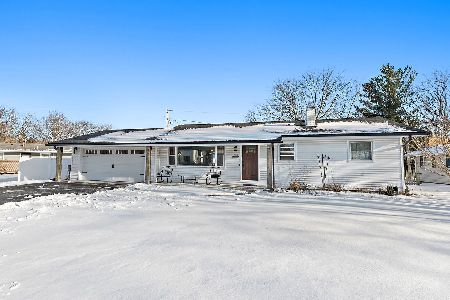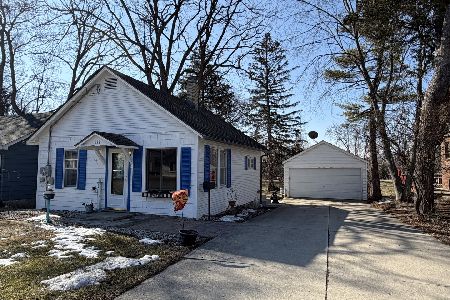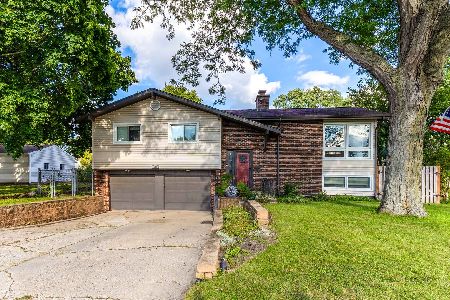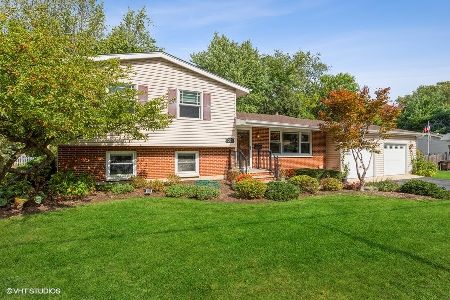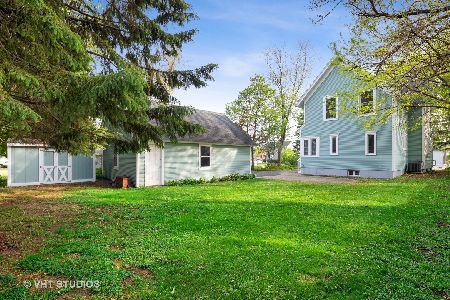272 Mchenry Avenue, Crystal Lake, Illinois 60014
$281,000
|
Sold
|
|
| Status: | Closed |
| Sqft: | 2,632 |
| Cost/Sqft: | $114 |
| Beds: | 4 |
| Baths: | 4 |
| Year Built: | 1932 |
| Property Taxes: | $7,657 |
| Days On Market: | 3522 |
| Lot Size: | 0,68 |
Description
Special opportunity! Park like setting on almost 3/4 acre in a terrific in town location near Lake & Beach, Schools, Parks, town & Metra! Welcoming covered front porch asks you to stop & "set a spell"... Gracious & spacious Stair Hall Foyer with built-in display shelves leads to warm Living Room, original woodwork and handsome brick gas log fireplace. Dining Room has hardwood floor & opens to big bright party kitchen, custom cabinetry, built-in appliances & gazebo breakfast room overlooking huge private patio and gardens. Double Doors open to 1st floor Master Suite, hardwood floor, beautiful bath with king size stall shower & dream walk-in closet! Private Main floor office. Upstairs 2 bedrooms share the updated hall bath plus an enormous 2nd Master Suite with big Spa Bath, walk-in closet & sitting area for a true retreat - perfect in-law! Two oversize heated 2 car garages! Large basement with fireplace & plumbing rough-in. Maint free exterior, upgraded windows, quality throughout!!!
Property Specifics
| Single Family | |
| — | |
| Farmhouse | |
| 1932 | |
| Full | |
| — | |
| No | |
| 0.68 |
| Mc Henry | |
| — | |
| 0 / Not Applicable | |
| None | |
| Public | |
| Public Sewer | |
| 09270515 | |
| 1905301006 |
Nearby Schools
| NAME: | DISTRICT: | DISTANCE: | |
|---|---|---|---|
|
Grade School
Husmann Elementary School |
47 | — | |
|
Middle School
Richard F Bernotas Middle School |
47 | Not in DB | |
|
High School
Crystal Lake Central High School |
155 | Not in DB | |
Property History
| DATE: | EVENT: | PRICE: | SOURCE: |
|---|---|---|---|
| 28 Dec, 2016 | Sold | $281,000 | MRED MLS |
| 29 Nov, 2016 | Under contract | $300,000 | MRED MLS |
| — | Last price change | $307,000 | MRED MLS |
| 27 Jun, 2016 | Listed for sale | $309,000 | MRED MLS |
Room Specifics
Total Bedrooms: 4
Bedrooms Above Ground: 4
Bedrooms Below Ground: 0
Dimensions: —
Floor Type: Carpet
Dimensions: —
Floor Type: Hardwood
Dimensions: —
Floor Type: Hardwood
Full Bathrooms: 4
Bathroom Amenities: Whirlpool,Separate Shower,Double Sink
Bathroom in Basement: 0
Rooms: Office,Foyer,Screened Porch
Basement Description: Unfinished,Bathroom Rough-In
Other Specifics
| 4 | |
| Concrete Perimeter | |
| Concrete | |
| Porch, Porch Screened, Brick Paver Patio | |
| Corner Lot,Fenced Yard,Landscaped | |
| 215X148X180X152 | |
| Unfinished | |
| Full | |
| Skylight(s), Hardwood Floors, First Floor Bedroom, In-Law Arrangement, First Floor Laundry, First Floor Full Bath | |
| Range, Microwave, Dishwasher, Refrigerator, Washer, Dryer, Disposal | |
| Not in DB | |
| Sidewalks, Street Lights, Street Paved | |
| — | |
| — | |
| Wood Burning, Gas Starter |
Tax History
| Year | Property Taxes |
|---|---|
| 2016 | $7,657 |
Contact Agent
Nearby Similar Homes
Nearby Sold Comparables
Contact Agent
Listing Provided By
Berkshire Hathaway HomeServices Starck Real Estate

