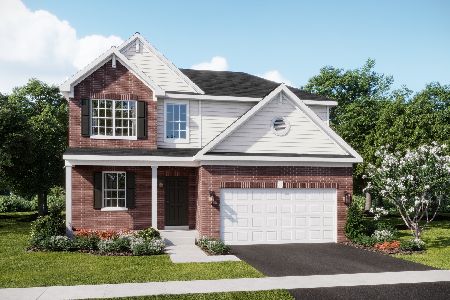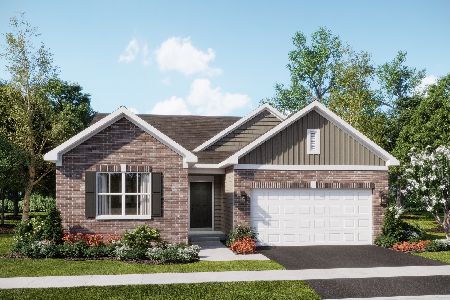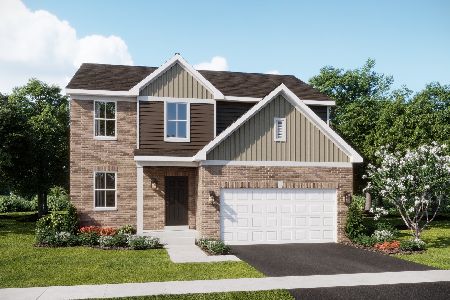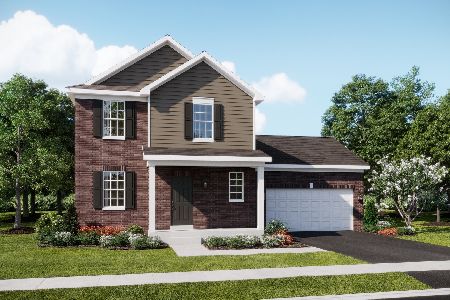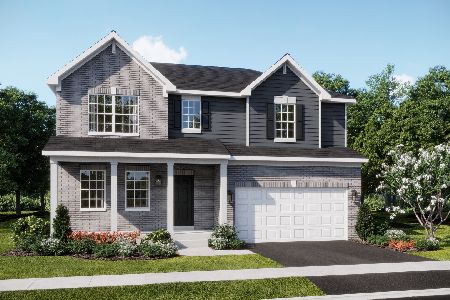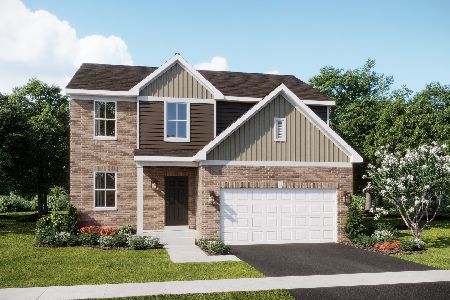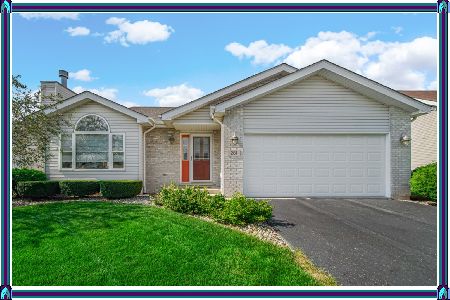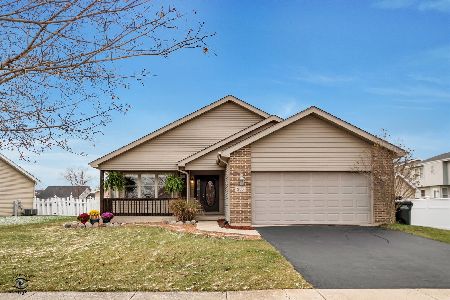272 Quail Hollow Drive, Beecher, Illinois 60401
$205,000
|
Sold
|
|
| Status: | Closed |
| Sqft: | 1,800 |
| Cost/Sqft: | $115 |
| Beds: | 3 |
| Baths: | 2 |
| Year Built: | 2003 |
| Property Taxes: | $5,096 |
| Days On Market: | 2651 |
| Lot Size: | 0,00 |
Description
Beautiful home in "TOP MOVE-IN CONDITION". First step into this home you will see a great room with tall cathedral ceilings, beautiful fireplace, built-in shelves, and perfect hardwood floors. Upgraded large kitchen with all newer stainless steel appliances, range hood, granite counter tops, self closing cabinets, subway tile back splash, and perfect hardwood floors. Hardwood floors down the hallway with 3 large bedrooms with all brand new carpet and freshly painted. Master bedroom with full bath and walk-in closet. Great first floor laundry area with large cabinets above. Basement has a great 4th bedroom, roughed in bathroom, utility sink, water softener, and ejector grinding pump. 2 car attached heated garage with auto opener. Exterior has a brick patio, beautiful landscaping, and under ground gutter drains. If you are looking for that perfect house you have found it here. Come out and take a look!!!!
Property Specifics
| Single Family | |
| — | |
| Ranch | |
| 2003 | |
| Partial | |
| — | |
| No | |
| — |
| Will | |
| Hunters Chase | |
| 0 / Not Applicable | |
| None | |
| Public | |
| Public Sewer | |
| 10111872 | |
| 2222094080290000 |
Nearby Schools
| NAME: | DISTRICT: | DISTANCE: | |
|---|---|---|---|
|
Grade School
Beecher Elementary School |
200U | — | |
|
Middle School
Beecher Junior High School |
200U | Not in DB | |
|
High School
Beecher High School |
200U | Not in DB | |
Property History
| DATE: | EVENT: | PRICE: | SOURCE: |
|---|---|---|---|
| 17 Dec, 2018 | Sold | $205,000 | MRED MLS |
| 30 Oct, 2018 | Under contract | $207,000 | MRED MLS |
| 14 Oct, 2018 | Listed for sale | $207,000 | MRED MLS |
Room Specifics
Total Bedrooms: 4
Bedrooms Above Ground: 3
Bedrooms Below Ground: 1
Dimensions: —
Floor Type: Carpet
Dimensions: —
Floor Type: Carpet
Dimensions: —
Floor Type: Vinyl
Full Bathrooms: 2
Bathroom Amenities: —
Bathroom in Basement: 0
Rooms: No additional rooms
Basement Description: Partially Finished,Crawl
Other Specifics
| 2 | |
| Concrete Perimeter | |
| Asphalt | |
| Patio, Brick Paver Patio, Storms/Screens | |
| Landscaped | |
| 55' X 126' X 90' X 112' | |
| — | |
| Full | |
| Vaulted/Cathedral Ceilings, Hardwood Floors, First Floor Bedroom, First Floor Laundry, First Floor Full Bath | |
| Range, Dishwasher, Refrigerator, Washer, Dryer, Disposal, Stainless Steel Appliance(s), Range Hood | |
| Not in DB | |
| Sidewalks, Street Lights, Street Paved | |
| — | |
| — | |
| Gas Log, Gas Starter |
Tax History
| Year | Property Taxes |
|---|---|
| 2018 | $5,096 |
Contact Agent
Nearby Similar Homes
Nearby Sold Comparables
Contact Agent
Listing Provided By
Coldwell Banker Residential

