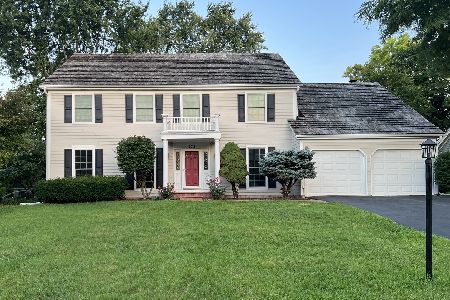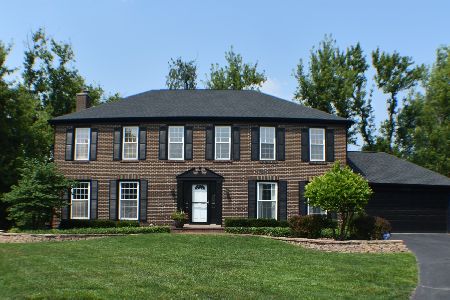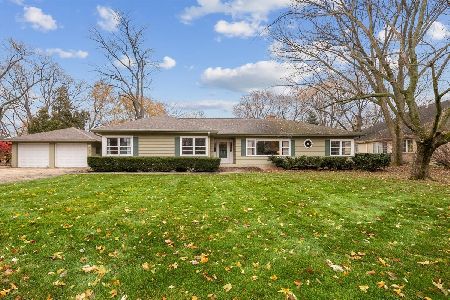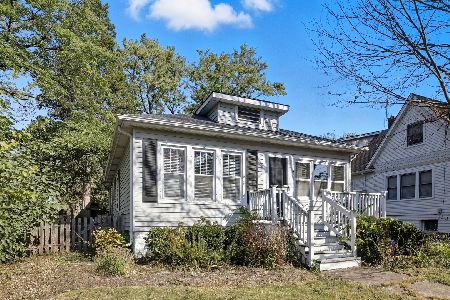272 Sharon Drive, Barrington, Illinois 60010
$450,000
|
Sold
|
|
| Status: | Closed |
| Sqft: | 1,752 |
| Cost/Sqft: | $263 |
| Beds: | 3 |
| Baths: | 4 |
| Year Built: | 1959 |
| Property Taxes: | $7,850 |
| Days On Market: | 1919 |
| Lot Size: | 0,27 |
Description
Barrington Village Gem * A Commuters Dream * Thoughtfully designed with today's busy family in mind! This home has been fully renovated with relevant finishes! The glass entry door sets the expectation for the quality of finishes inside! This 3-bedroom 3.1 bath home has an open floor plan that is flooded with sunlight has been meticulously kept and every finish will wow you! Home features: Warn Walnut stained hardwood throughout (refinished 2017), Shaker Style white solid doors, Crisp Linen white kitchen cabinetry with deep drawers and pullouts, subway tile, farm sink, quartz and black accented serving and breakfast bar, stainless steel appliances, large eat-in table area designed to fit a large farm table, pantry with sliding farm doors inset with a chalk board to keep the family organized and on task! Great room features a large picture window overlooking an over 300 SQFT recently refinished deck with built in seating, mature trees with private back yard and an invisible fence encompassing the entire back and front yard. Additional Highlights: Finished lower level with English Basement, large windows for lots of sunlight, built-ins, deep closet storage, attractive laundry room with utility sink and added storage. The bathrooms in this welcoming home have been recently professionally renovated with frameless shower doors, double sinks and tiles in hues of white, gray and cremes, one bathroom even has an amazing statement trough red sink! Extra features; All brick, roof with Gutter Guards within the last few years, HVAC (2019), Water Heater (2019), Water Filtration (2017), lights converted to LED on the first floor (2019), Sump (2017), professionally landscaped perennial gardens. Not a detail has been missed! Truly a dream home in a hands-on community and sought after neighborhood with lots of planned activities. Highly acclaimed district 220 Barrington school district near both the blue ribbon elementary and middle school with a short 2-minute drive to the Metra Train Station!
Property Specifics
| Single Family | |
| — | |
| Tri-Level | |
| 1959 | |
| Walkout | |
| RENO SPLIT LEVEL - OPEN FL | |
| No | |
| 0.27 |
| Lake | |
| Barrington Meadows | |
| 65 / Annual | |
| Other | |
| Public | |
| Public Sewer | |
| 10863398 | |
| 14313010160000 |
Nearby Schools
| NAME: | DISTRICT: | DISTANCE: | |
|---|---|---|---|
|
Grade School
Arnett C Lines Elementary School |
220 | — | |
|
Middle School
Barrington Middle School-station |
220 | Not in DB | |
|
High School
Barrington High School |
220 | Not in DB | |
Property History
| DATE: | EVENT: | PRICE: | SOURCE: |
|---|---|---|---|
| 2 Nov, 2020 | Sold | $450,000 | MRED MLS |
| 21 Sep, 2020 | Under contract | $459,999 | MRED MLS |
| 24 Aug, 2020 | Listed for sale | $459,999 | MRED MLS |
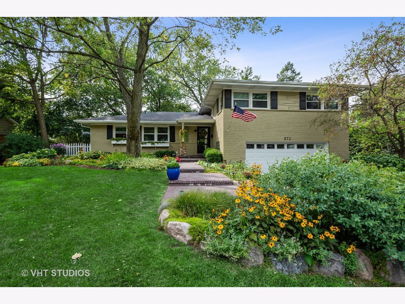
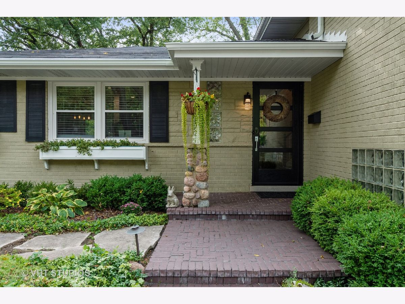
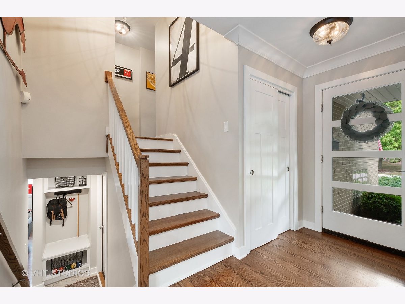
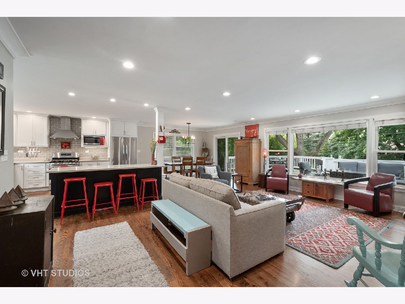
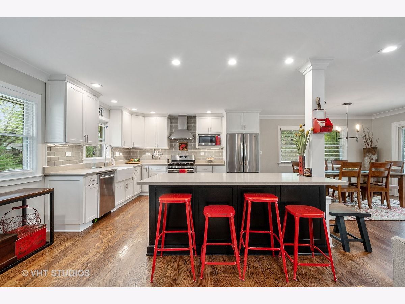
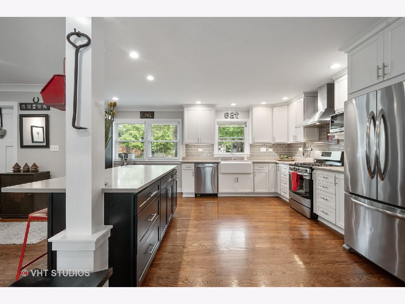
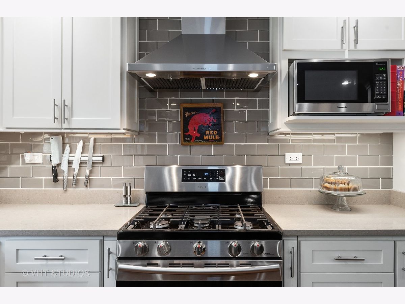
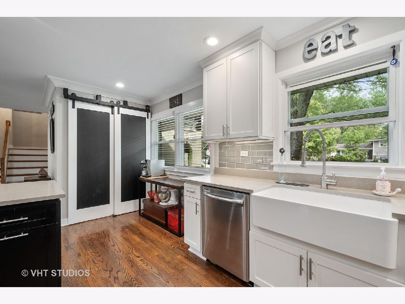
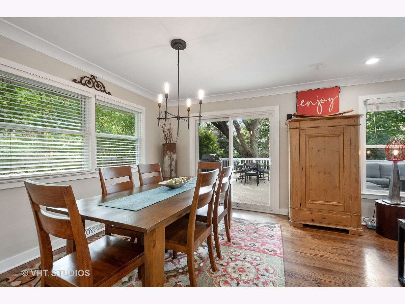
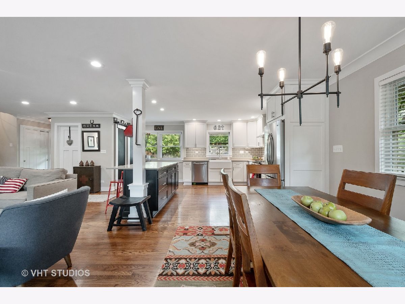
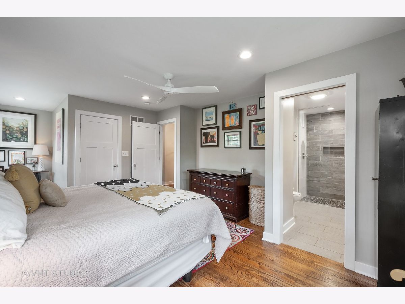
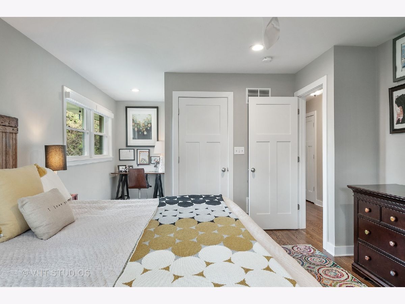
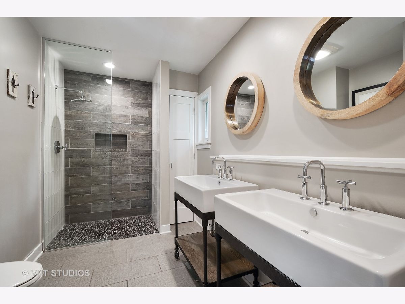
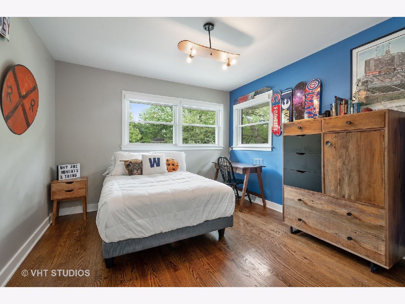
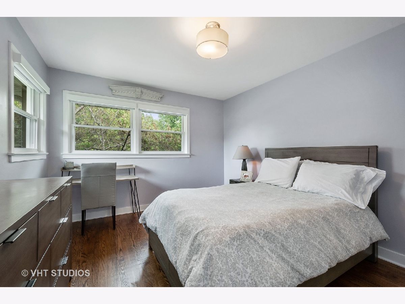
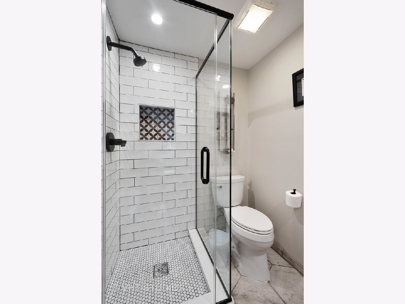
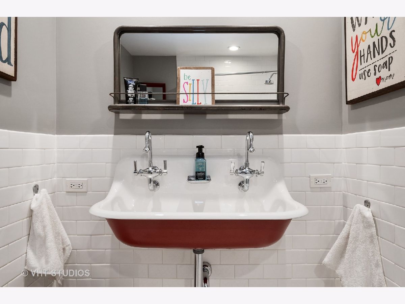
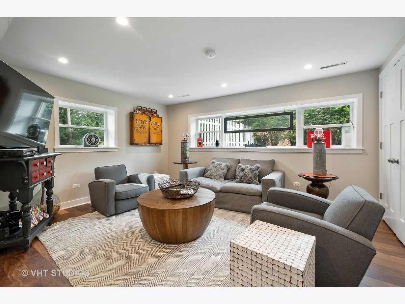
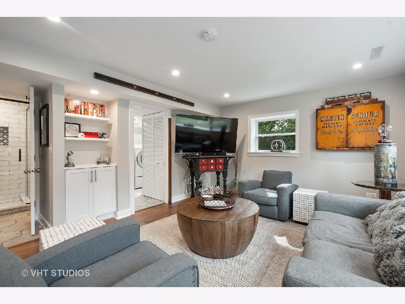
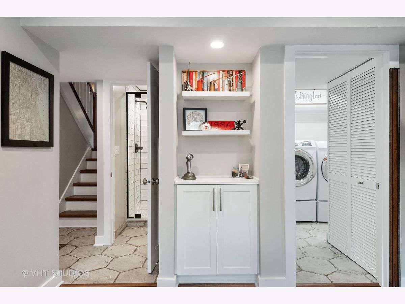
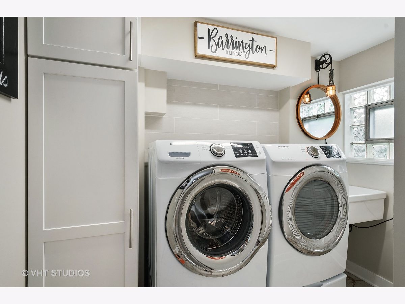
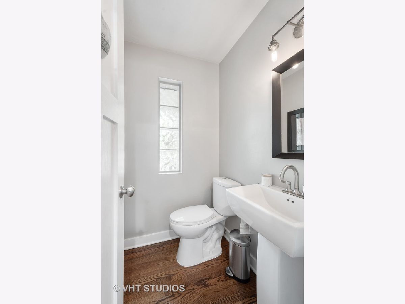
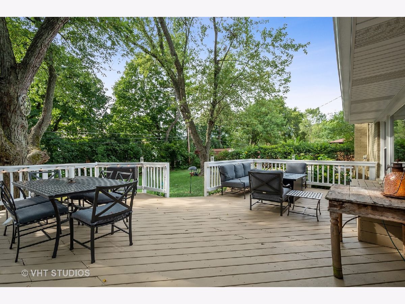
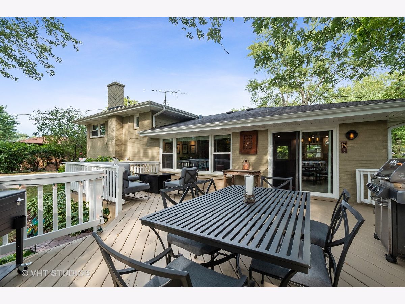
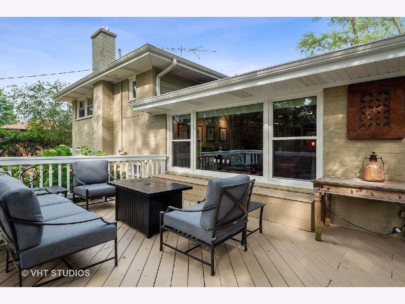
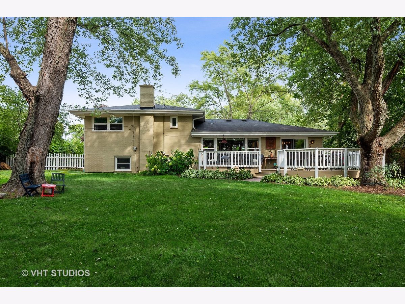
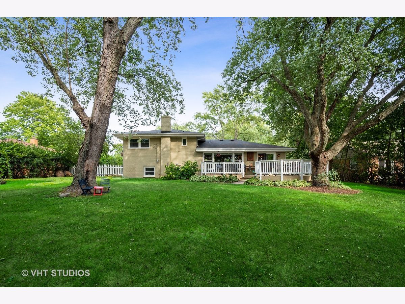
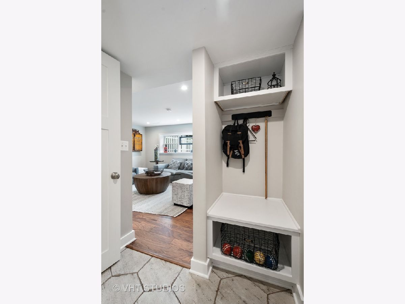
Room Specifics
Total Bedrooms: 3
Bedrooms Above Ground: 3
Bedrooms Below Ground: 0
Dimensions: —
Floor Type: Hardwood
Dimensions: —
Floor Type: Hardwood
Full Bathrooms: 4
Bathroom Amenities: Separate Shower,Double Sink,Soaking Tub
Bathroom in Basement: 1
Rooms: Den,Deck
Basement Description: Finished
Other Specifics
| 2 | |
| Concrete Perimeter | |
| Asphalt | |
| Deck | |
| Mature Trees,Level | |
| 137 X 90 X 137 X 90 | |
| — | |
| Full | |
| Hardwood Floors, Built-in Features, Open Floorplan, Atrium Door(s), Dining Combo, Granite Counters | |
| Range, Microwave, Dishwasher, Refrigerator, Stainless Steel Appliance(s), Range Hood | |
| Not in DB | |
| Street Lights, Street Paved | |
| — | |
| — | |
| — |
Tax History
| Year | Property Taxes |
|---|---|
| 2020 | $7,850 |
Contact Agent
Nearby Similar Homes
Nearby Sold Comparables
Contact Agent
Listing Provided By
Baird & Warner


