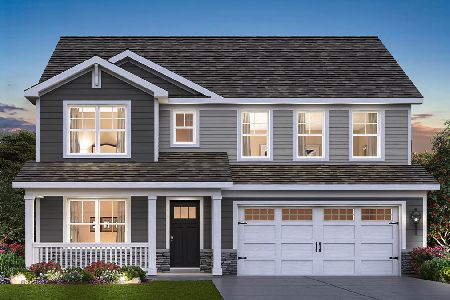272 Sonora Drive, Elgin, Illinois 60124
$335,000
|
Sold
|
|
| Status: | Closed |
| Sqft: | 2,556 |
| Cost/Sqft: | $135 |
| Beds: | 3 |
| Baths: | 2 |
| Year Built: | 2010 |
| Property Taxes: | $10,333 |
| Days On Market: | 2935 |
| Lot Size: | 0,29 |
Description
IMMACULATE!!! Original owner luxury ranch home with upgraded brick elevation & front porch. A long list of features/upgrades! Main level office/or living room has French double glass doors. The formal Dining room has crown molding & chair rail. True Chef's Kitchen has all appliances, maple cabinets, Hardwood floors, pantry closet, slate tile backsplash & solid surface counters with breakfast bar & casual eating area that opens onto HUGE Vaulted Family Room with Fireplace and recessed lighting. Extended Master bedroom suite has a sitting area, huge Walk-in closet, and a spa-like bath with soaking tub, dual vanities & separate shower. Bedrooms two & three share a well-appointed hall bath. A laundry room rounds out the 1st floor. Two and a half car garage & huge basement with rough-in plumbing for a future bath are a big plus. See additional feature sheet for more info. Great location just minutes to Randall Rd shopping/restaurants. 301 Schools! Lawn sprinkler system- fences allowed
Property Specifics
| Single Family | |
| — | |
| Ranch | |
| 2010 | |
| Full | |
| ALCOTT | |
| No | |
| 0.29 |
| Kane | |
| Shadow Hill | |
| 260 / Annual | |
| None | |
| Public | |
| Public Sewer | |
| 09832268 | |
| 0619177010 |
Nearby Schools
| NAME: | DISTRICT: | DISTANCE: | |
|---|---|---|---|
|
Grade School
Prairie View Grade School |
301 | — | |
|
Middle School
Prairie Knolls Middle School |
301 | Not in DB | |
|
High School
Central High School |
301 | Not in DB | |
Property History
| DATE: | EVENT: | PRICE: | SOURCE: |
|---|---|---|---|
| 27 Apr, 2018 | Sold | $335,000 | MRED MLS |
| 5 Mar, 2018 | Under contract | $344,900 | MRED MLS |
| — | Last price change | $350,000 | MRED MLS |
| 12 Jan, 2018 | Listed for sale | $350,000 | MRED MLS |
Room Specifics
Total Bedrooms: 3
Bedrooms Above Ground: 3
Bedrooms Below Ground: 0
Dimensions: —
Floor Type: Carpet
Dimensions: —
Floor Type: Carpet
Full Bathrooms: 2
Bathroom Amenities: Separate Shower,Double Sink,Soaking Tub
Bathroom in Basement: 0
Rooms: Eating Area,Foyer,Game Room
Basement Description: Partially Finished,Unfinished,Bathroom Rough-In
Other Specifics
| 2.5 | |
| Concrete Perimeter | |
| Asphalt | |
| Patio, Porch | |
| Corner Lot,Landscaped | |
| 100X104X100X125 | |
| Unfinished | |
| Full | |
| Vaulted/Cathedral Ceilings, Hardwood Floors, First Floor Bedroom, First Floor Laundry, First Floor Full Bath | |
| Range, Microwave, Dishwasher, Refrigerator, Washer, Dryer, Disposal | |
| Not in DB | |
| — | |
| — | |
| — | |
| Gas Log, Gas Starter |
Tax History
| Year | Property Taxes |
|---|---|
| 2018 | $10,333 |
Contact Agent
Nearby Similar Homes
Nearby Sold Comparables
Contact Agent
Listing Provided By
Premier Living Properties










