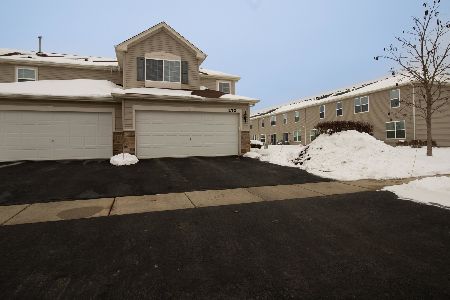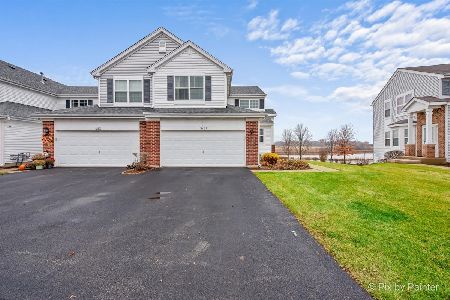272 Wildmeadow Lane, Woodstock, Illinois 60098
$135,135
|
Sold
|
|
| Status: | Closed |
| Sqft: | 1,128 |
| Cost/Sqft: | $124 |
| Beds: | 2 |
| Baths: | 2 |
| Year Built: | 2016 |
| Property Taxes: | $0 |
| Days On Market: | 3422 |
| Lot Size: | 0,00 |
Description
READY NOW on this NEWLY CONSTRUCTED BEVERLEY model in highly sought after APPLE CREEK ESTATES! This modern floor plan features two bedrooms, one and a half baths and a TWO CAR GARAGE. This layout includes a spacious kitchen with STAINLESS STEEL Whirlpool appliances and sink, built in microwave, Aristokraft cabinets, a pantry, recessed lighting. A dining area that lies open to the family room for that open concept design with a sliding glass door that leads to your concrete patio for outdoor fun! The BEVERLEY'S second story features a convenient upper level laundry room. The master bedroom features a custom tray ceiling and a large walk in closet. There are quality six panel doors throughout. This incredible neighborhood has an on-site elementary & middle school and is just around the corner from open area and a park. Hurry in to choose your custom finishes! Use Builders preferred lender and receive buyer incentives. Come in today to make this your home!
Property Specifics
| Condos/Townhomes | |
| 2 | |
| — | |
| 2016 | |
| None | |
| BEVERLEY | |
| No | |
| — |
| Mc Henry | |
| Apple Creek Estates | |
| 150 / Monthly | |
| Insurance,Exterior Maintenance,Lawn Care,Snow Removal | |
| Public | |
| Public Sewer | |
| 09342278 | |
| 1320127003 |
Nearby Schools
| NAME: | DISTRICT: | DISTANCE: | |
|---|---|---|---|
|
Grade School
Prairiewood Elementary School |
200 | — | |
|
Middle School
Creekside Middle School |
200 | Not in DB | |
|
High School
Woodstock High School |
200 | Not in DB | |
Property History
| DATE: | EVENT: | PRICE: | SOURCE: |
|---|---|---|---|
| 28 Apr, 2017 | Sold | $135,135 | MRED MLS |
| 2 Mar, 2017 | Under contract | $140,000 | MRED MLS |
| — | Last price change | $141,665 | MRED MLS |
| 14 Sep, 2016 | Listed for sale | $141,665 | MRED MLS |
Room Specifics
Total Bedrooms: 2
Bedrooms Above Ground: 2
Bedrooms Below Ground: 0
Dimensions: —
Floor Type: Carpet
Full Bathrooms: 2
Bathroom Amenities: —
Bathroom in Basement: 0
Rooms: No additional rooms
Basement Description: None
Other Specifics
| 2 | |
| — | |
| Asphalt | |
| — | |
| — | |
| LESS THAN .25 ACRE | |
| — | |
| — | |
| — | |
| Range, Microwave, Dishwasher, Disposal, Stainless Steel Appliance(s) | |
| Not in DB | |
| — | |
| — | |
| Park | |
| — |
Tax History
| Year | Property Taxes |
|---|
Contact Agent
Nearby Similar Homes
Nearby Sold Comparables
Contact Agent
Listing Provided By
Berkshire Hathaway HomeServices Starck Real Estate






