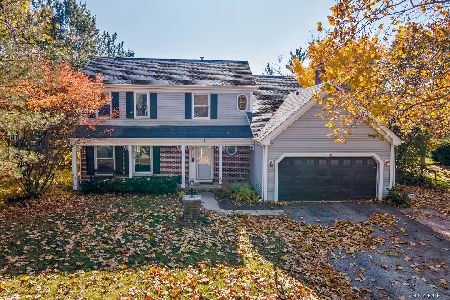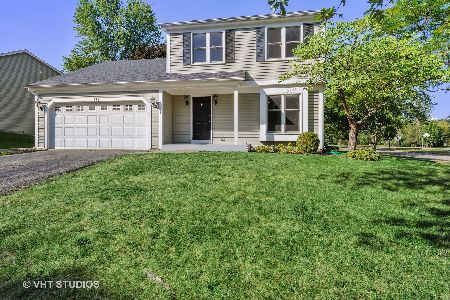272 Yorkshire Drive, Fox River Grove, Illinois 60021
$140,000
|
Sold
|
|
| Status: | Closed |
| Sqft: | 1,792 |
| Cost/Sqft: | $69 |
| Beds: | 3 |
| Baths: | 2 |
| Year Built: | 1988 |
| Property Taxes: | $8,187 |
| Days On Market: | 4958 |
| Lot Size: | 0,25 |
Description
Enjoy warm evenings in the attractive gazebo overlooking neighborhood park. This wonderful home has a comfortably large family room with vaulted ceilings, bay window which is open to the sunny kitchen. Improvements: 2005-Pergo floors-1st floor, counter-tops, granite sink, stove, SS RF & microwave, garage door, Anderson windows & sliding doors. 2004: roof & vinyl siding. Move in condition & all appliances stay.
Property Specifics
| Single Family | |
| — | |
| Traditional | |
| 1988 | |
| Partial | |
| — | |
| No | |
| 0.25 |
| Mc Henry | |
| Foxmoor | |
| 0 / Not Applicable | |
| None | |
| Public | |
| Public Sewer | |
| 08102240 | |
| 2020152011 |
Nearby Schools
| NAME: | DISTRICT: | DISTANCE: | |
|---|---|---|---|
|
Grade School
Algonquin Road Elementary School |
3 | — | |
|
Middle School
Fox River Grove Jr Hi School |
3 | Not in DB | |
|
High School
Cary-grove Community High School |
155 | Not in DB | |
Property History
| DATE: | EVENT: | PRICE: | SOURCE: |
|---|---|---|---|
| 23 May, 2013 | Sold | $140,000 | MRED MLS |
| 20 Jul, 2012 | Under contract | $124,000 | MRED MLS |
| 27 Jun, 2012 | Listed for sale | $124,000 | MRED MLS |
| 30 Oct, 2020 | Sold | $259,900 | MRED MLS |
| 19 Sep, 2020 | Under contract | $259,900 | MRED MLS |
| 4 Sep, 2020 | Listed for sale | $259,900 | MRED MLS |
| 15 Nov, 2024 | Sold | $358,750 | MRED MLS |
| 13 Oct, 2024 | Under contract | $350,000 | MRED MLS |
| 10 Oct, 2024 | Listed for sale | $350,000 | MRED MLS |
Room Specifics
Total Bedrooms: 3
Bedrooms Above Ground: 3
Bedrooms Below Ground: 0
Dimensions: —
Floor Type: Carpet
Dimensions: —
Floor Type: Carpet
Full Bathrooms: 2
Bathroom Amenities: Double Sink
Bathroom in Basement: 0
Rooms: No additional rooms
Basement Description: Unfinished,Crawl
Other Specifics
| 2 | |
| Concrete Perimeter | |
| Asphalt | |
| Deck, Gazebo | |
| Corner Lot | |
| .75 X 120 | |
| Unfinished | |
| — | |
| Vaulted/Cathedral Ceilings, First Floor Laundry | |
| Range, Microwave, Dishwasher, Refrigerator, Washer, Dryer, Disposal | |
| Not in DB | |
| Sidewalks, Street Lights, Street Paved | |
| — | |
| — | |
| — |
Tax History
| Year | Property Taxes |
|---|---|
| 2013 | $8,187 |
| 2020 | $8,483 |
| 2024 | $9,613 |
Contact Agent
Nearby Similar Homes
Nearby Sold Comparables
Contact Agent
Listing Provided By
Jameson Sotheby's International Realty







