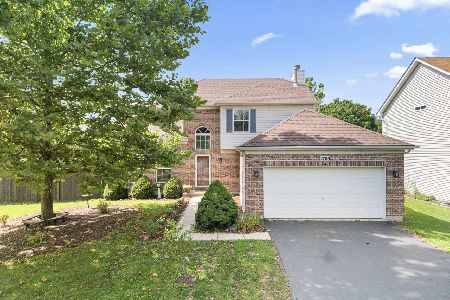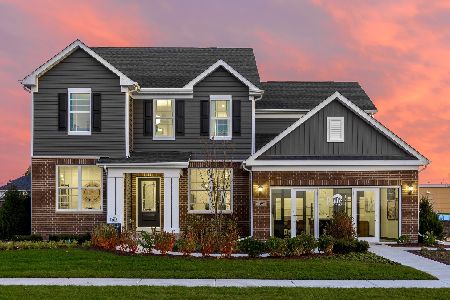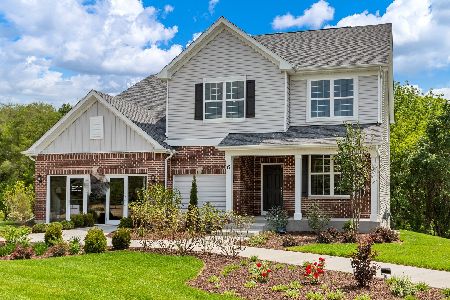2720 Cavalcade Court, Aurora, Illinois 60503
$340,100
|
Sold
|
|
| Status: | Closed |
| Sqft: | 2,617 |
| Cost/Sqft: | $130 |
| Beds: | 4 |
| Baths: | 4 |
| Year Built: | 2001 |
| Property Taxes: | $10,855 |
| Days On Market: | 2849 |
| Lot Size: | 0,00 |
Description
Deceptive from the curb, this home features over 3800 finished square feet with upgrades unlike any you've seen...full, finished basement with theater room (all components stay). The kitchen is nicely updated with granite and stainless steel appliances. This cul-de-sac location has a fenced yard and outstanding paver patio for outdoor entertaining. This home has a flexible floor plan with a 1st floor office (with closet--optional 5th bedroom) and a basement rec room with a closet and egress (optional 6th bedroom)...along with a full bath and 2nd kitchen downstairs. Ample storage. Good 2nd floor room sizes...so much value for the price. Top rated Oswego 308 schools.
Property Specifics
| Single Family | |
| — | |
| — | |
| 2001 | |
| Full | |
| WESTLAND | |
| No | |
| — |
| Will | |
| Barrington Ridge | |
| 180 / Annual | |
| Insurance | |
| Lake Michigan | |
| Public Sewer, Sewer-Storm | |
| 09907044 | |
| 0701064040040000 |
Nearby Schools
| NAME: | DISTRICT: | DISTANCE: | |
|---|---|---|---|
|
Grade School
Homestead Elementary School |
308 | — | |
|
Middle School
Murphy Junior High School |
308 | Not in DB | |
|
High School
Oswego East High School |
308 | Not in DB | |
Property History
| DATE: | EVENT: | PRICE: | SOURCE: |
|---|---|---|---|
| 14 Apr, 2011 | Sold | $285,000 | MRED MLS |
| 21 Feb, 2011 | Under contract | $299,500 | MRED MLS |
| 10 Feb, 2011 | Listed for sale | $299,500 | MRED MLS |
| 25 May, 2018 | Sold | $340,100 | MRED MLS |
| 9 Apr, 2018 | Under contract | $340,000 | MRED MLS |
| 5 Apr, 2018 | Listed for sale | $340,000 | MRED MLS |
Room Specifics
Total Bedrooms: 4
Bedrooms Above Ground: 4
Bedrooms Below Ground: 0
Dimensions: —
Floor Type: Carpet
Dimensions: —
Floor Type: Carpet
Dimensions: —
Floor Type: Carpet
Full Bathrooms: 4
Bathroom Amenities: Whirlpool,Separate Shower,Double Sink
Bathroom in Basement: 1
Rooms: Den,Recreation Room,Eating Area,Foyer,Kitchen,Storage,Theatre Room
Basement Description: Finished
Other Specifics
| 2 | |
| Concrete Perimeter | |
| — | |
| Patio | |
| Cul-De-Sac,Fenced Yard,Landscaped | |
| 70X127 | |
| Unfinished | |
| Full | |
| Vaulted/Cathedral Ceilings, Hardwood Floors | |
| Range, Microwave, Dishwasher, Portable Dishwasher, Refrigerator, Bar Fridge, Disposal | |
| Not in DB | |
| Sidewalks, Street Lights, Street Paved | |
| — | |
| — | |
| Wood Burning, Attached Fireplace Doors/Screen, Gas Starter |
Tax History
| Year | Property Taxes |
|---|---|
| 2011 | $9,932 |
| 2018 | $10,855 |
Contact Agent
Nearby Similar Homes
Nearby Sold Comparables
Contact Agent
Listing Provided By
john greene, Realtor













