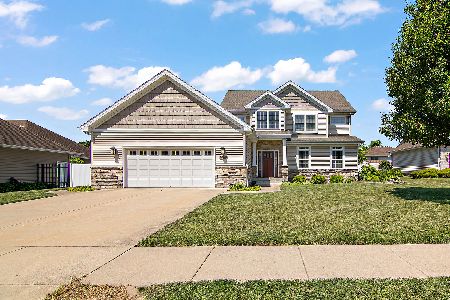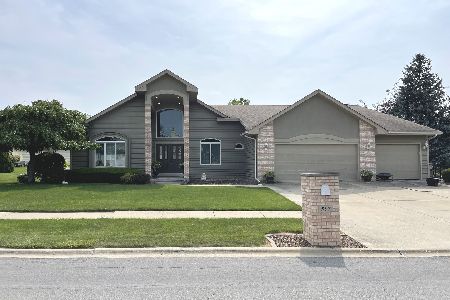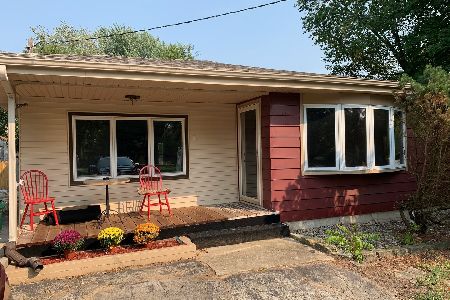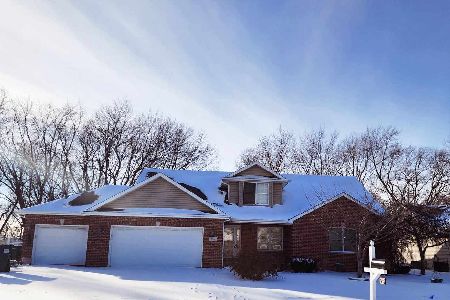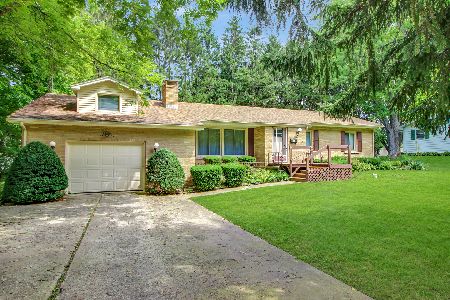2720 Chippewa Drive, Bourbonnais, Illinois 60914
$755,000
|
Sold
|
|
| Status: | Closed |
| Sqft: | 5,994 |
| Cost/Sqft: | $117 |
| Beds: | 4 |
| Baths: | 6 |
| Year Built: | 2004 |
| Property Taxes: | $13,542 |
| Days On Market: | 2956 |
| Lot Size: | 0,00 |
Description
"The good building is not one that hurts the landscape, but one which makes the landscape more beautiful than it was before the building was built."-Frank Lloyd Wright. The Dahl Estate was a passion built out of love. A dream heavily influenced by Frank Lloyd Wright. The 6000sf masterpiece was built of fine craftsmanship using the highest quality. Awe over the incredible amount of limestone. Floor to ceiling stone fireplaces, heated stone floor in the sunken living room. Gourmet kitchen ideal for entertaining complete w high end appliances. 1st floor master suite enjoys panoramic views of the tree canopy over looking the river, cozy fireplace, spa style bath. Relax in the bell tower. Walkout level features heated floors, 2nd kitchen/laundry, Jack-Jill 2nd/3rd bdrms w full bath. Nearly complete theater & 4th bdrm w full bath. Walk where the birds fly out on the cantilevered bird walk. This is a lifestyle created. As FLWright said "A building is not just a place to be but a way to be."
Property Specifics
| Single Family | |
| — | |
| Prairie | |
| 2004 | |
| Walkout | |
| — | |
| No | |
| — |
| Kankakee | |
| — | |
| 0 / Not Applicable | |
| None | |
| Private Well | |
| Septic-Private | |
| 09820053 | |
| 17082320004400 |
Property History
| DATE: | EVENT: | PRICE: | SOURCE: |
|---|---|---|---|
| 31 Jan, 2018 | Sold | $755,000 | MRED MLS |
| 21 Dec, 2017 | Under contract | $699,900 | MRED MLS |
| 19 Dec, 2017 | Listed for sale | $699,900 | MRED MLS |
Room Specifics
Total Bedrooms: 4
Bedrooms Above Ground: 4
Bedrooms Below Ground: 0
Dimensions: —
Floor Type: Other
Dimensions: —
Floor Type: Other
Dimensions: —
Floor Type: Other
Full Bathrooms: 6
Bathroom Amenities: Whirlpool,Separate Shower,Steam Shower,Double Sink
Bathroom in Basement: 1
Rooms: Theatre Room,Utility Room-Lower Level,Kitchen,Foyer,Walk In Closet,Other Room
Basement Description: Finished
Other Specifics
| 4 | |
| Concrete Perimeter | |
| Concrete | |
| Balcony, Deck, Patio, Porch | |
| Water View,Wooded | |
| 18695 | |
| — | |
| Full | |
| Bar-Wet, Hardwood Floors, Heated Floors, First Floor Bedroom, In-Law Arrangement, First Floor Full Bath | |
| Range, Microwave, Dishwasher, Refrigerator, High End Refrigerator, Bar Fridge, Washer, Dryer, Disposal, Cooktop, Built-In Oven | |
| Not in DB | |
| Street Paved | |
| — | |
| — | |
| Wood Burning, Gas Starter |
Tax History
| Year | Property Taxes |
|---|---|
| 2018 | $13,542 |
Contact Agent
Nearby Similar Homes
Nearby Sold Comparables
Contact Agent
Listing Provided By
McColly Bennett Real Estate

