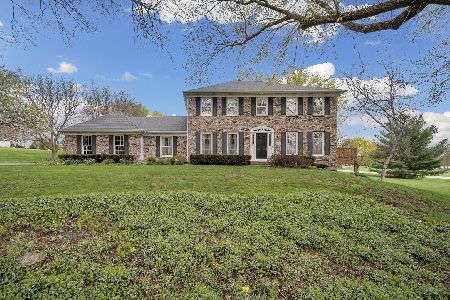2720 Meadow Drive, St Charles, Illinois 60175
$625,000
|
Sold
|
|
| Status: | Closed |
| Sqft: | 3,816 |
| Cost/Sqft: | $183 |
| Beds: | 5 |
| Baths: | 4 |
| Year Built: | 2002 |
| Property Taxes: | $18,010 |
| Days On Market: | 6032 |
| Lot Size: | 1,43 |
Description
THE VIEW IS PRICELESS! OVER 150 FT. OF FOX RIVER FRONTAGE ADJACENT TO CITY OWNED PARCEL TO THE SOUTH. 4+ MILES OF BOATABLE WATER! QUALITY BUILT BRICK HILLSIDE RANCH WITH WALKOUT LOWER LEVEL. CUSTOM FEATURES INCLUDE OVAL ROTUNDA WITH RECESSED LIGHTING, HARDWOOD DINING ROOM FLOOR WITH INLAY, CORIAN COUNTERS, TILE BACKSPLASH, CHERRY CABINETS, SPACIOUS DECK AND PATIO WITH EXPANSIVE RIVER VIEWS! FIRE PIT & PIER.
Property Specifics
| Single Family | |
| — | |
| Ranch | |
| 2002 | |
| Walkout | |
| — | |
| Yes | |
| 1.43 |
| Kane | |
| Thornley On The Fox | |
| 250 / Annual | |
| Insurance | |
| Public | |
| Septic-Mechanical | |
| 07286765 | |
| 0922126009 |
Nearby Schools
| NAME: | DISTRICT: | DISTANCE: | |
|---|---|---|---|
|
Grade School
Wild Rose Elementary School |
303 | — | |
|
Middle School
Haines Middle School |
303 | Not in DB | |
|
High School
St Charles North High School |
303 | Not in DB | |
Property History
| DATE: | EVENT: | PRICE: | SOURCE: |
|---|---|---|---|
| 15 Feb, 2011 | Sold | $625,000 | MRED MLS |
| 30 Dec, 2010 | Under contract | $699,900 | MRED MLS |
| — | Last price change | $724,900 | MRED MLS |
| 29 Jul, 2009 | Listed for sale | $1,090,000 | MRED MLS |
Room Specifics
Total Bedrooms: 5
Bedrooms Above Ground: 5
Bedrooms Below Ground: 0
Dimensions: —
Floor Type: Carpet
Dimensions: —
Floor Type: Carpet
Dimensions: —
Floor Type: Carpet
Dimensions: —
Floor Type: —
Full Bathrooms: 4
Bathroom Amenities: Whirlpool,Double Sink
Bathroom in Basement: 1
Rooms: Bonus Room,Bedroom 5,Den,Eating Area,Exercise Room,Great Room,Other Room
Basement Description: Partially Finished
Other Specifics
| 3 | |
| Concrete Perimeter | |
| Asphalt,Circular | |
| Deck, Patio, Hot Tub | |
| River Front | |
| 250X325X155X298 | |
| Unfinished | |
| Full | |
| Hot Tub, First Floor Bedroom | |
| Range, Microwave, Dishwasher, Refrigerator, Washer, Dryer, Disposal | |
| Not in DB | |
| Dock, Water Rights, Street Paved | |
| — | |
| — | |
| Wood Burning, Gas Starter |
Tax History
| Year | Property Taxes |
|---|---|
| 2011 | $18,010 |
Contact Agent
Nearby Sold Comparables
Contact Agent
Listing Provided By
Berkshire Hathaway HomeServices Starck Real Estate






