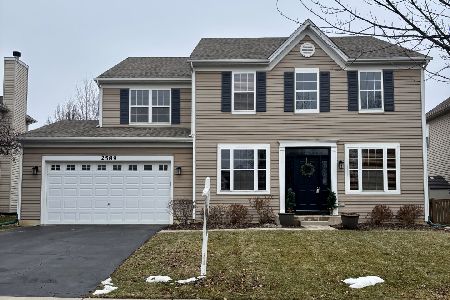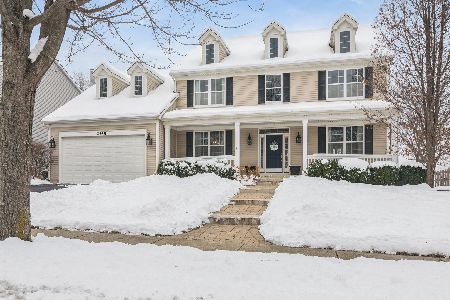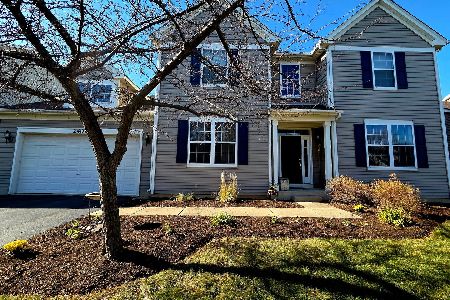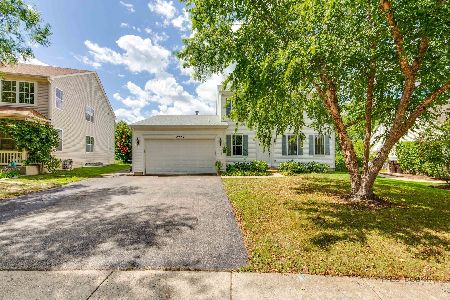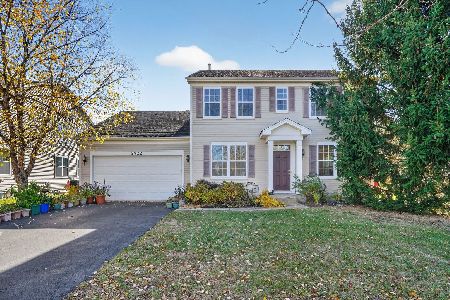2720 Moraine Valley Road, Wauconda, Illinois 60084
$262,500
|
Sold
|
|
| Status: | Closed |
| Sqft: | 2,632 |
| Cost/Sqft: | $103 |
| Beds: | 4 |
| Baths: | 3 |
| Year Built: | 2004 |
| Property Taxes: | $11,036 |
| Days On Market: | 3019 |
| Lot Size: | 0,28 |
Description
FABULOUS EXPANDED TAYLOR 2 story with many upgrades + move in ready! No waiting on this recent freshened home-painted in beautiful finishes! Great street appeal, huge deck recently stained, and BONUS of large fenced yard! 9' ceilings enhance the first floor along with an office, half bath, granite kitchen w/double oven and separate cooktop, island, and pantry closet. Kit opens to sun drenched breakfast room and OVERSIZED familyrm to enjoy! Stone flooring and new carpeting w/fresh white trims. Master suite w/cathedral, hardwood flooring, ultra bath w/separate tub/shower and walk in closet. Second floor hallway features hardwood flring, main hall bath, and 3 bedrms-2 w/walk ins! First flr laundry, built ins, washer/dryer, which leads to garage w/new opener and dry walled! Enjoy the finished basement w/office, ex room, or 5th bedroom-game room too!! Loads of recessed lighting throughout. Come home to Liberty Lakes-close to parks/METRA/shopping/RT 12! A perfect abode!
Property Specifics
| Single Family | |
| — | |
| Traditional | |
| 2004 | |
| Full | |
| TAYLOR W/SUPER EXP FAMRM | |
| No | |
| 0.28 |
| Lake | |
| Liberty Lakes | |
| 352 / Annual | |
| Insurance | |
| Public | |
| Public Sewer | |
| 09781328 | |
| 09124080120000 |
Nearby Schools
| NAME: | DISTRICT: | DISTANCE: | |
|---|---|---|---|
|
Grade School
Robert Crown Elementary School |
118 | — | |
|
Middle School
Wauconda Middle School |
118 | Not in DB | |
|
High School
Wauconda Comm High School |
118 | Not in DB | |
Property History
| DATE: | EVENT: | PRICE: | SOURCE: |
|---|---|---|---|
| 28 Feb, 2018 | Sold | $262,500 | MRED MLS |
| 27 Jan, 2018 | Under contract | $269,900 | MRED MLS |
| 17 Oct, 2017 | Listed for sale | $269,900 | MRED MLS |
Room Specifics
Total Bedrooms: 5
Bedrooms Above Ground: 4
Bedrooms Below Ground: 1
Dimensions: —
Floor Type: Carpet
Dimensions: —
Floor Type: Carpet
Dimensions: —
Floor Type: Carpet
Dimensions: —
Floor Type: —
Full Bathrooms: 3
Bathroom Amenities: Separate Shower,Double Sink,Soaking Tub
Bathroom in Basement: 0
Rooms: Bedroom 5,Exercise Room,Game Room
Basement Description: Finished
Other Specifics
| 2 | |
| Concrete Perimeter | |
| Asphalt | |
| Deck, Storms/Screens | |
| Fenced Yard,Landscaped | |
| 12,005 | |
| Full,Unfinished | |
| Full | |
| Vaulted/Cathedral Ceilings, Hardwood Floors, First Floor Laundry | |
| Double Oven, Microwave, Dishwasher, Refrigerator, Washer, Dryer, Disposal, Cooktop, Built-In Oven | |
| Not in DB | |
| Curbs, Sidewalks, Street Lights, Street Paved | |
| — | |
| — | |
| — |
Tax History
| Year | Property Taxes |
|---|---|
| 2018 | $11,036 |
Contact Agent
Nearby Similar Homes
Nearby Sold Comparables
Contact Agent
Listing Provided By
Baird & Warner

