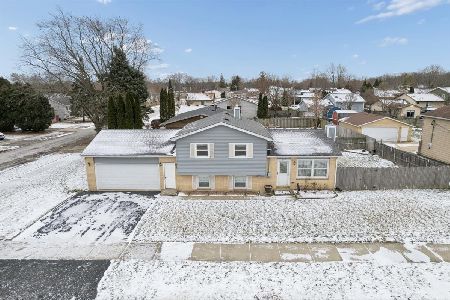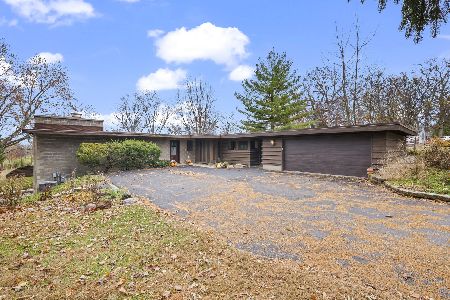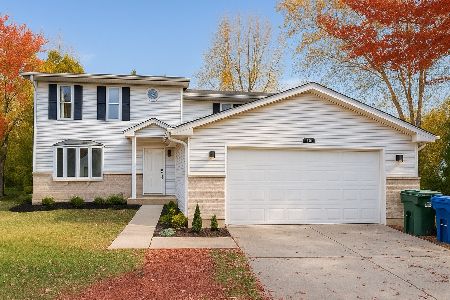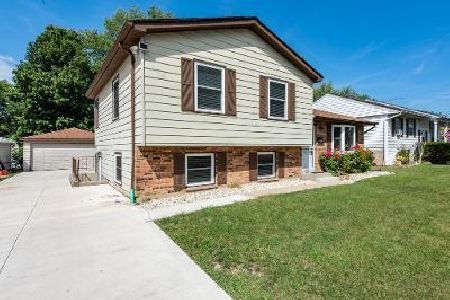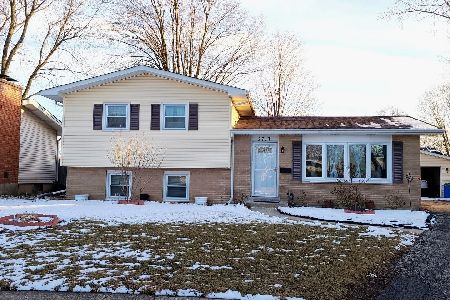2720 Vermont Avenue, Waukegan, Illinois 60087
$128,900
|
Sold
|
|
| Status: | Closed |
| Sqft: | 1,220 |
| Cost/Sqft: | $107 |
| Beds: | 4 |
| Baths: | 2 |
| Year Built: | 1963 |
| Property Taxes: | $3,672 |
| Days On Market: | 4318 |
| Lot Size: | 0,21 |
Description
Beautiful Tri-level in desired Oakdale Highlands! 4 Bedroom-2 bath home w/lovely ceramic tile in Main Level! HUGE fenced backyard - extra side drive as well as a 1 car garage! Newly remodeled kitchen with new counters, sink & cabinets. Nearly all the windows are new-roof is 5-6 years new - newer siding! Don't wait-this one wont last!Just bring your personal touches & enjoy a serene home in a great area! Motivated!
Property Specifics
| Single Family | |
| — | |
| Tri-Level | |
| 1963 | |
| Partial | |
| — | |
| No | |
| 0.21 |
| Lake | |
| Oakdale Highlands | |
| 0 / Not Applicable | |
| None | |
| Public | |
| Public Sewer | |
| 08567501 | |
| 08072080310000 |
Nearby Schools
| NAME: | DISTRICT: | DISTANCE: | |
|---|---|---|---|
|
Grade School
Oakdale Elementary School |
60 | — | |
|
Middle School
Jack Benny Middle School |
60 | Not in DB | |
|
High School
Waukegan High School |
60 | Not in DB | |
Property History
| DATE: | EVENT: | PRICE: | SOURCE: |
|---|---|---|---|
| 10 Jun, 2014 | Sold | $128,900 | MRED MLS |
| 28 Apr, 2014 | Under contract | $130,000 | MRED MLS |
| 25 Mar, 2014 | Listed for sale | $130,000 | MRED MLS |
Room Specifics
Total Bedrooms: 4
Bedrooms Above Ground: 4
Bedrooms Below Ground: 0
Dimensions: —
Floor Type: Carpet
Dimensions: —
Floor Type: Carpet
Dimensions: —
Floor Type: Ceramic Tile
Full Bathrooms: 2
Bathroom Amenities: Separate Shower
Bathroom in Basement: 1
Rooms: No additional rooms
Basement Description: Finished
Other Specifics
| 1 | |
| Concrete Perimeter | |
| Asphalt | |
| Brick Paver Patio | |
| Fenced Yard | |
| 119X85X114X57 | |
| — | |
| None | |
| First Floor Laundry | |
| Range, Microwave, Refrigerator, Washer, Dryer | |
| Not in DB | |
| Sidewalks | |
| — | |
| — | |
| — |
Tax History
| Year | Property Taxes |
|---|---|
| 2014 | $3,672 |
Contact Agent
Nearby Similar Homes
Nearby Sold Comparables
Contact Agent
Listing Provided By
Baird & Warner

