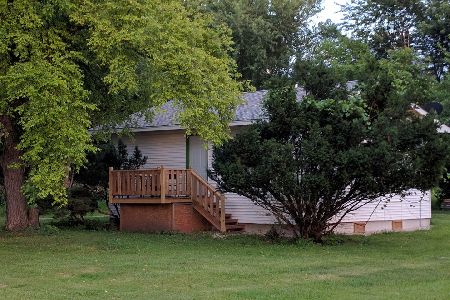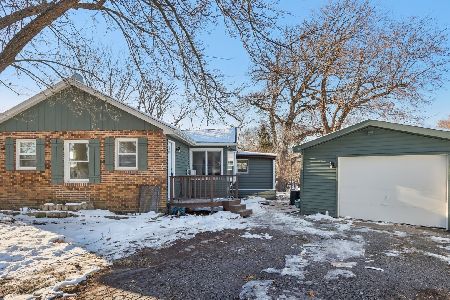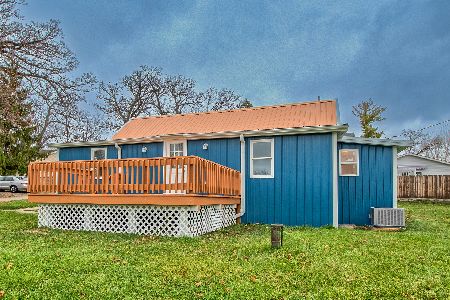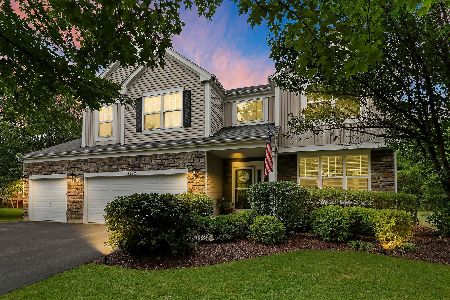2720 Wisteria Way, Port Barrington, Illinois 60010
$585,000
|
Sold
|
|
| Status: | Closed |
| Sqft: | 5,465 |
| Cost/Sqft: | $110 |
| Beds: | 5 |
| Baths: | 5 |
| Year Built: | 2005 |
| Property Taxes: | $10,303 |
| Days On Market: | 1087 |
| Lot Size: | 0,29 |
Description
Deer Grove North introduces the one all be all custom designed home that will melt the hearts of its guests! Proudly set on over a quarter acre in a cul-de-sac while backing to a private stocked pond with a shared pier. The brick front elevation is the start of a true experience while alluring the interest to a stained-glass front entry and ultimately unfolding into a stately 2-story foyer. The foyer is finished with sprawling windows casting an absorbent amount of natural light in the home while featuring a wrought iron spindle staircase that overlooks the elegant living room with views of the front yard and a stunning dining room defined by its exquisite columns, 10ft. ceilings, and an accented reclaimed wood beam. Adjacent to the dining room is a phenomenal extension to the eat-in kitchen that serves well as a butler's pantry. The chef's kitchen is a culinary arts dream with a Wolf range, stainless steel hood and appliances, quartz waterfall countertops, farm sink with views of the pond, white raised panel 42" cabinets with black crown molding, stone backsplash, contrasting grey breakfast bar, barn doors to the pantry that match the island, breakfast nook overshadowing the 2-story family room and sliding door access to the yard. The 2-story family room is incredible with added sprawling windows above what the builder had originally planned that capitalizes on the views of the pond, 2-story fireplace with a custom steel enclosure that was strategically positioned in the room to maximize visibility to the kitchen. The main floor also offers hardwood floors throughout the living area, a gorgeous powder room with grass textured wallpaper, custom mudroom with barn door, built-in locker system, and access to a 1st floor guest suite. This charming room is filled with natural light, custom closet organizers and a private full bathroom with single vanity and tub/shower combination. The second floor is equally as impressive with hardwood floors leading the way to 4 additional and generous size rooms, 2 more full bathrooms and a true laundry room with custom cabinets. The master suite is pure heaven with vaulted ceilings, remarkable windows, sliding mirror on rails that leads to 2 walk-in closets, and a spa like master bathroom with frameless glass multi-headed shower, independent claw foot tub, double vanity with leather granite finish, gorgeous tile work and separate prep area. The shared hall bathroom is nicely finished with a single vanity and shower/tub combination. Full finished lower level with recreation/media area and fireplace, office/6th potential bedroom, powder room, wet-bar, glass French doors to showcase some of the most prized valuables and storage area. Oversized 3-car garage! Serene yard with an expansive stamped concrete patio, koi pond with water features and a bridge to the private pond and shared pier with neighbor! Near the Fox River, forest preserve with boat launch, entertainment, restaurants and shopping.
Property Specifics
| Single Family | |
| — | |
| — | |
| 2005 | |
| — | |
| — | |
| Yes | |
| 0.29 |
| Lake | |
| Deer Grove North | |
| 580 / Annual | |
| — | |
| — | |
| — | |
| 11710316 | |
| 09332230030000 |
Nearby Schools
| NAME: | DISTRICT: | DISTANCE: | |
|---|---|---|---|
|
Grade School
Cotton Creek Elementary School |
118 | — | |
|
Middle School
Matthews Middle School |
118 | Not in DB | |
|
High School
Wauconda Comm High School |
118 | Not in DB | |
Property History
| DATE: | EVENT: | PRICE: | SOURCE: |
|---|---|---|---|
| 25 May, 2023 | Sold | $585,000 | MRED MLS |
| 11 Apr, 2023 | Under contract | $599,000 | MRED MLS |
| 31 Jan, 2023 | Listed for sale | $599,000 | MRED MLS |
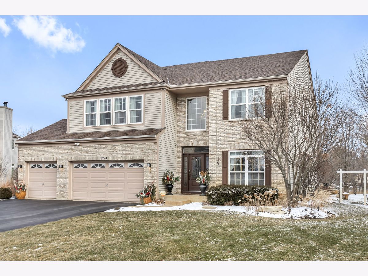
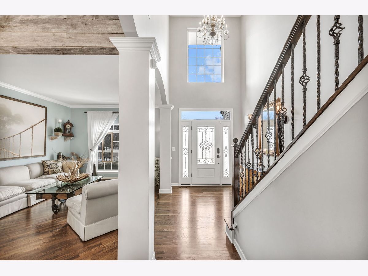
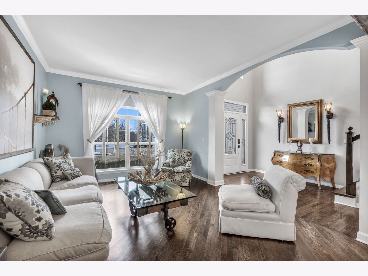
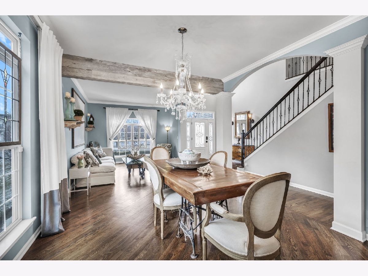
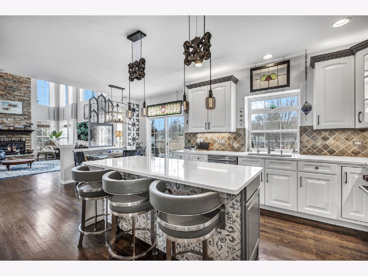
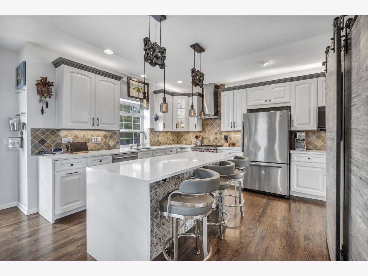
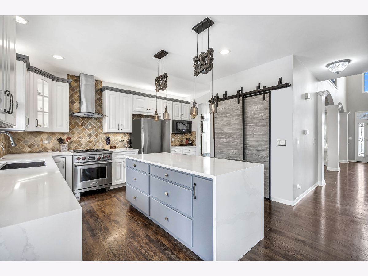
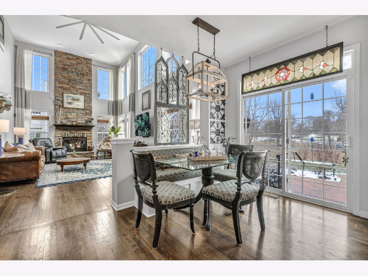
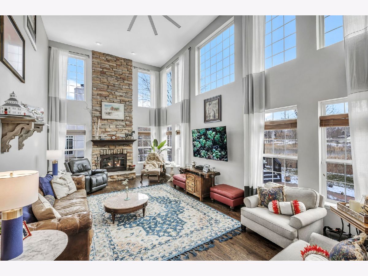
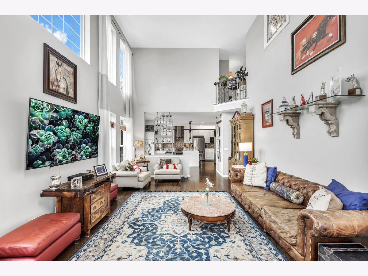
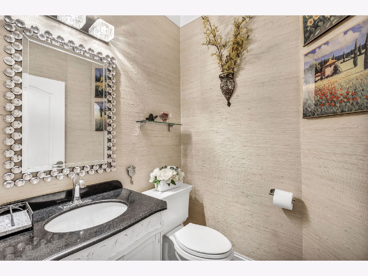
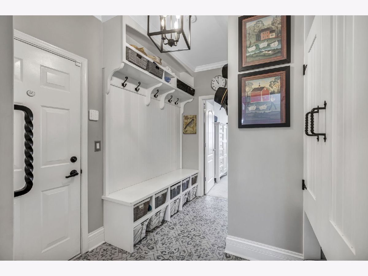
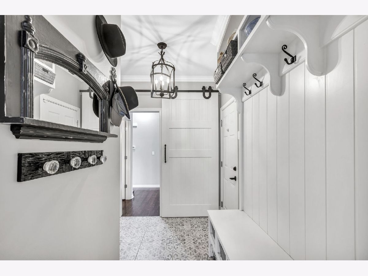
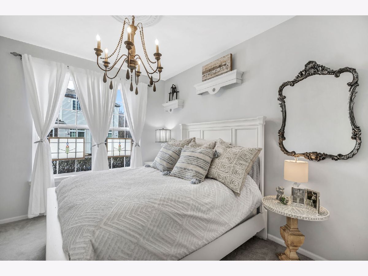
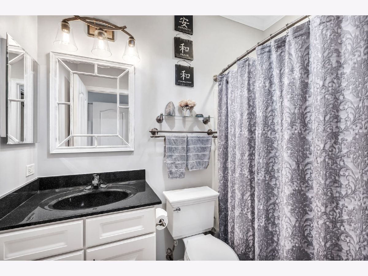
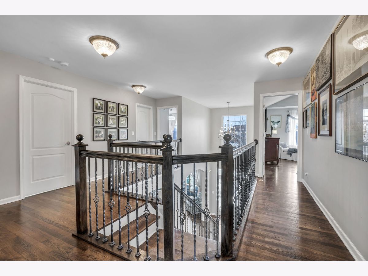
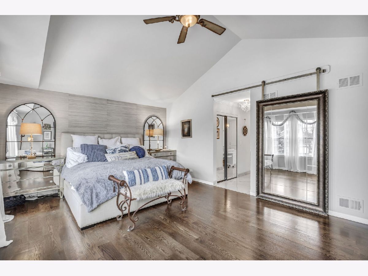
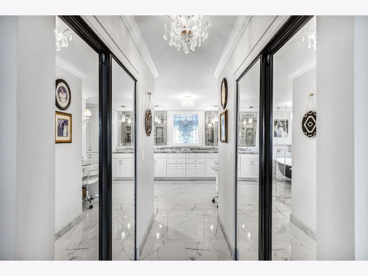
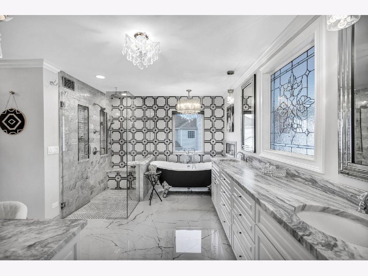
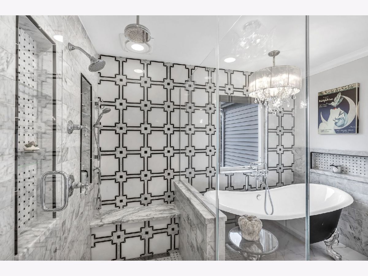
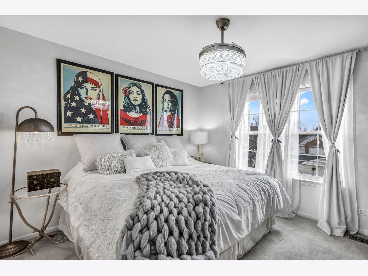
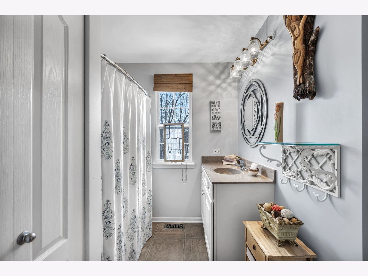
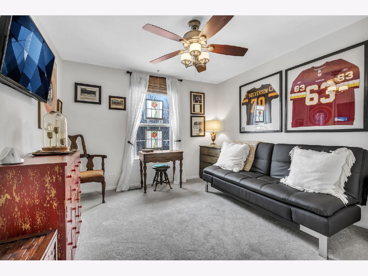
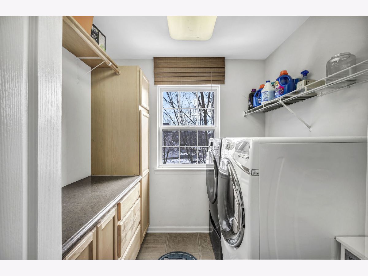
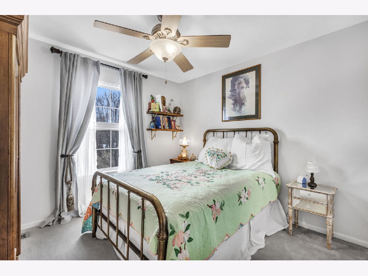
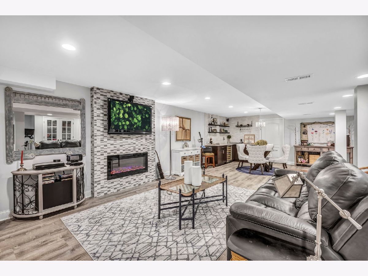
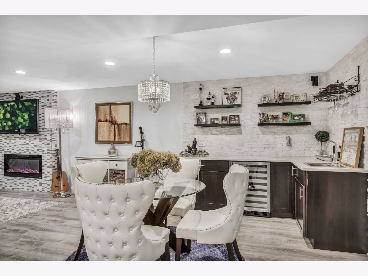
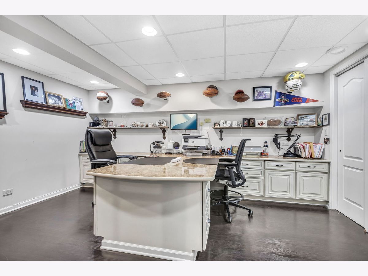
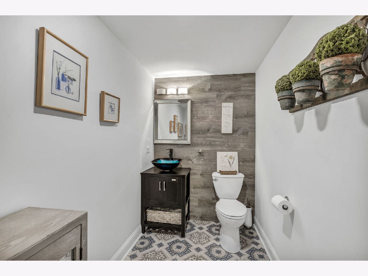
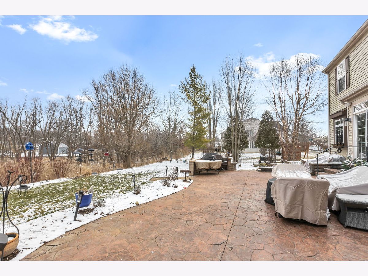
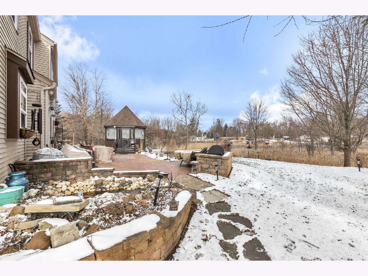
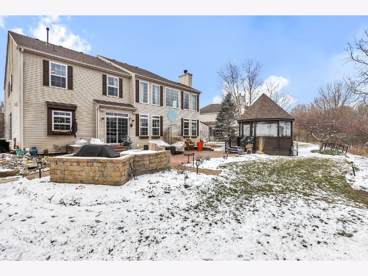
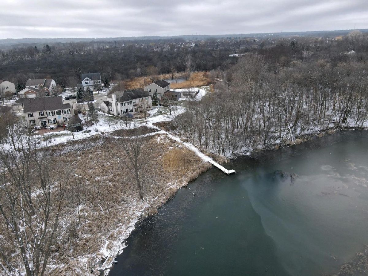
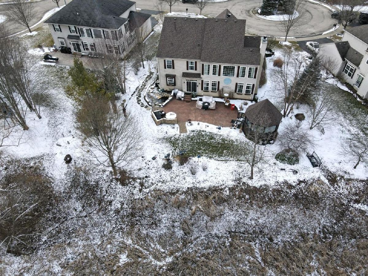
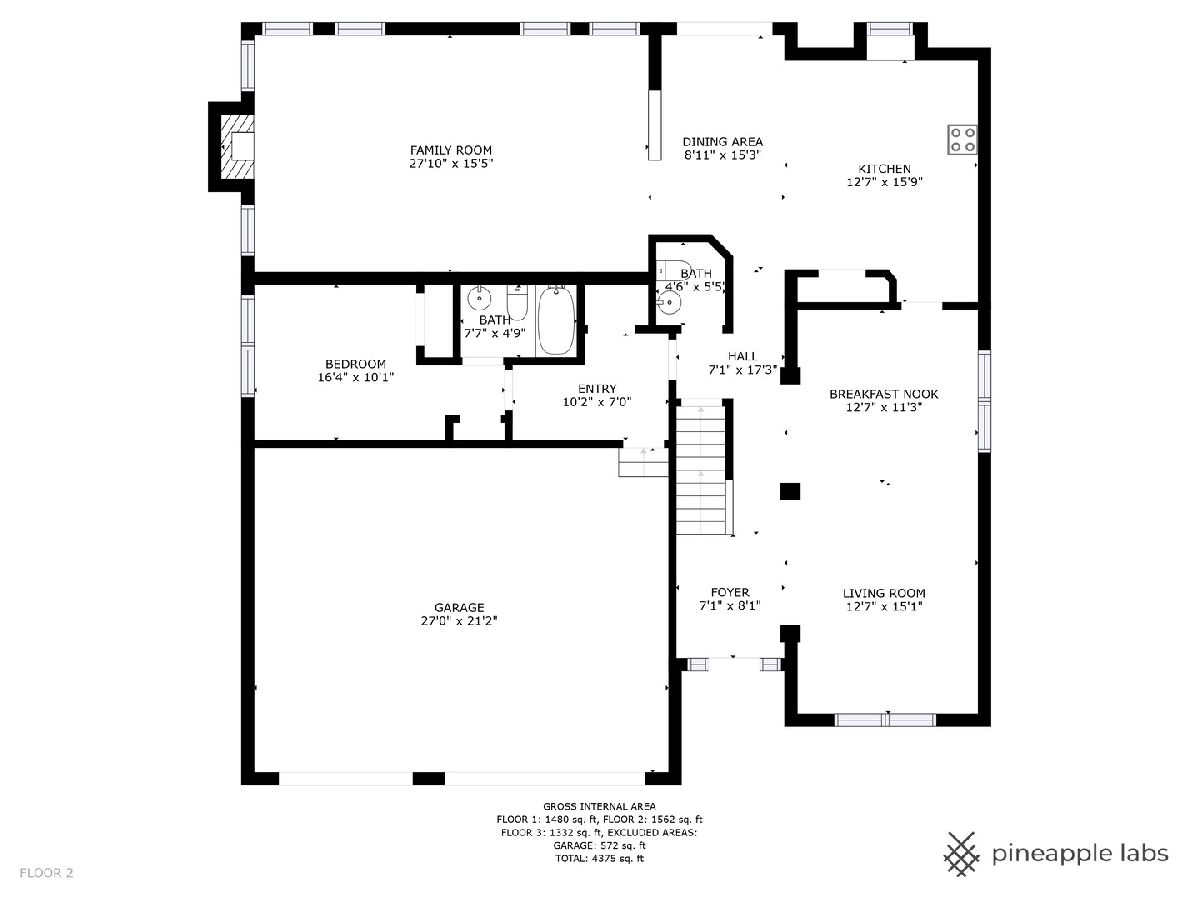
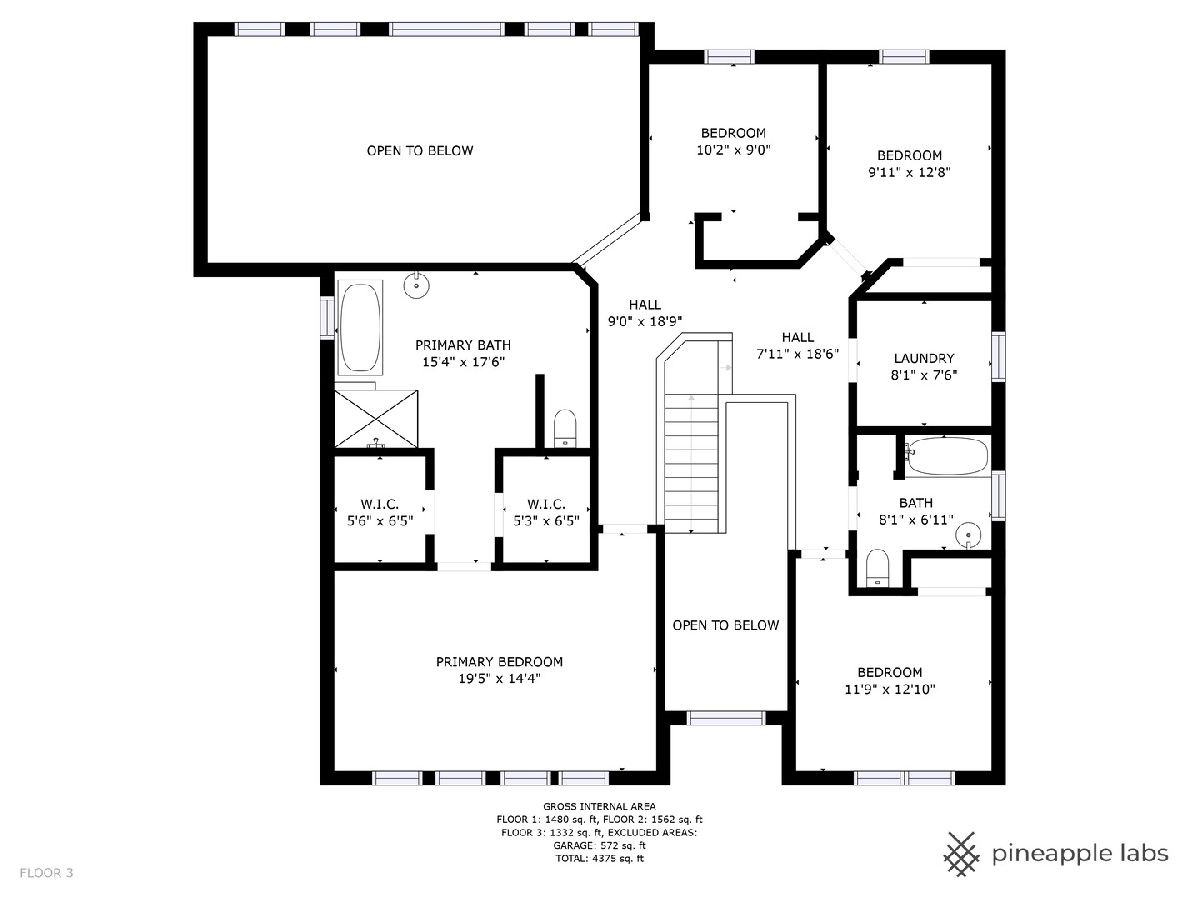
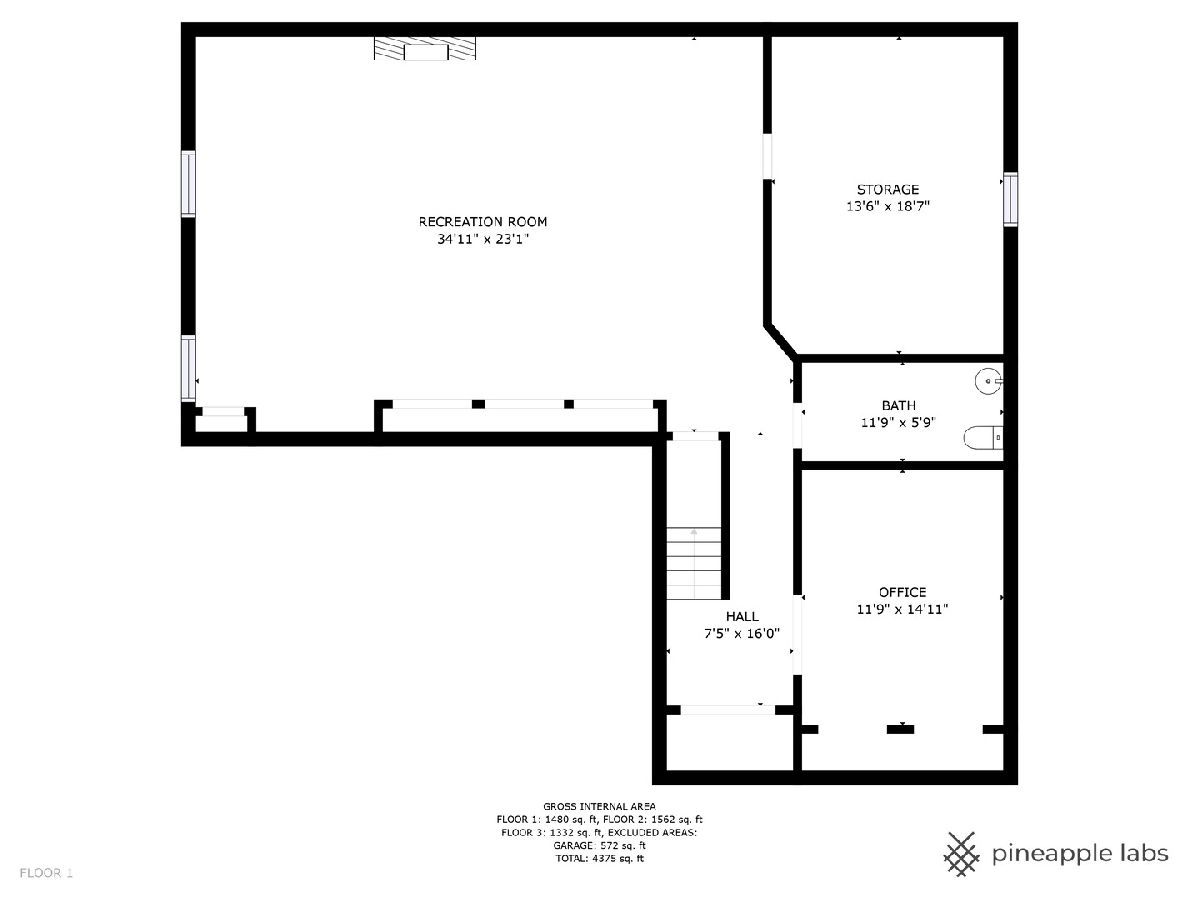
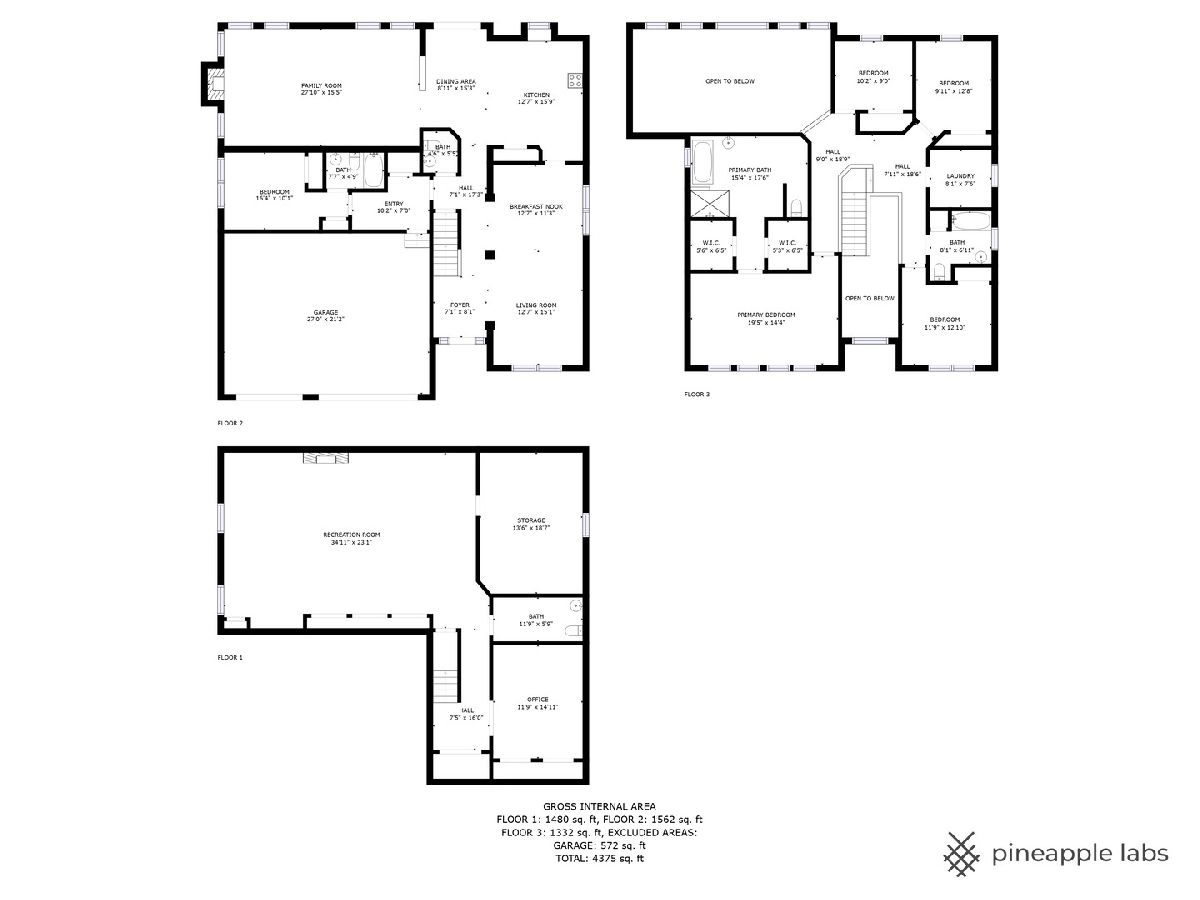
Room Specifics
Total Bedrooms: 5
Bedrooms Above Ground: 5
Bedrooms Below Ground: 0
Dimensions: —
Floor Type: —
Dimensions: —
Floor Type: —
Dimensions: —
Floor Type: —
Dimensions: —
Floor Type: —
Full Bathrooms: 5
Bathroom Amenities: Separate Shower,Double Sink,Full Body Spray Shower,Soaking Tub
Bathroom in Basement: 1
Rooms: —
Basement Description: Finished,Egress Window,Rec/Family Area,Storage Space
Other Specifics
| 3 | |
| — | |
| Asphalt | |
| — | |
| — | |
| 93X119X98X163 | |
| Unfinished | |
| — | |
| — | |
| — | |
| Not in DB | |
| — | |
| — | |
| — | |
| — |
Tax History
| Year | Property Taxes |
|---|---|
| 2023 | $10,303 |
Contact Agent
Nearby Similar Homes
Nearby Sold Comparables
Contact Agent
Listing Provided By
Coldwell Banker Realty

