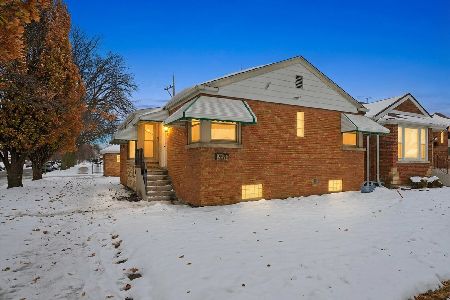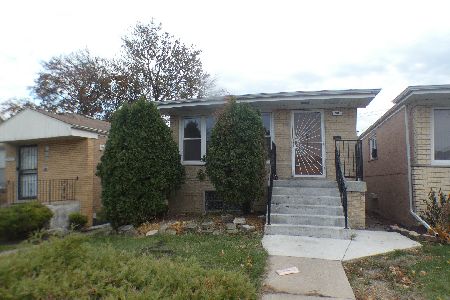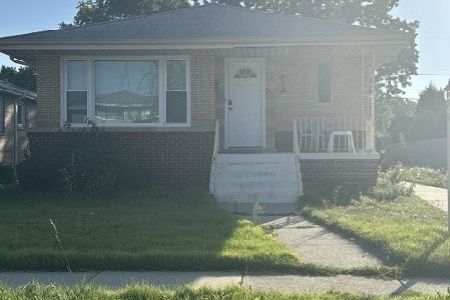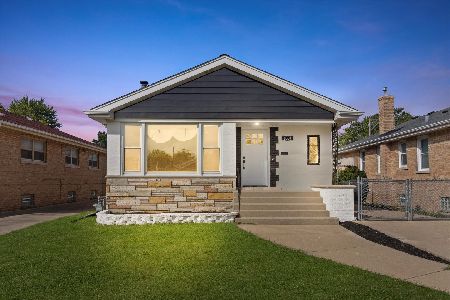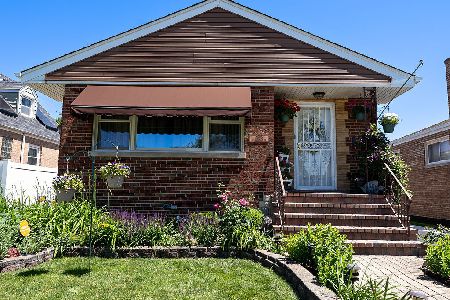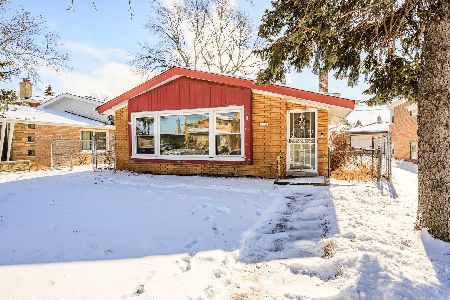2721 84th Place, Ashburn, Chicago, Illinois 60652
$280,000
|
Sold
|
|
| Status: | Closed |
| Sqft: | 1,382 |
| Cost/Sqft: | $199 |
| Beds: | 2 |
| Baths: | 2 |
| Year Built: | 1959 |
| Property Taxes: | $3,648 |
| Days On Market: | 963 |
| Lot Size: | 0,00 |
Description
CHARMING WRIGHTWOOD BEAUTY! Designer Unique! Only one of it's kind. It's an amazing gem hidden in the small intimate un-gated- area called WrightWood, named after the Architech. The living room has Vaulted ceilings, laminate flooring, 2 natural wood burning fire places, custom french patio doors that open up to a private deck and yard thats big enough to add a gazebo. A summer BBQ and lots of backyard parties are waiting for you! Home has a side drive big enough to accommodate 4 cars. Hugh kitchen, with appliances, 4 huge bedrooms with original hardwood floors underneath carpeted areas. 2 full sized bathrooms. One on the main level with a jacuzzi tub and the other on the second level. Storage room w/ washer and dryer included and a finished basement that can be used as an entertainment. space or movie room. Roof is under 7 years old, water tank 3 years old. This diamond in the rough is just waiting for you to add your own special touch. Minutes away from many out door recreations, such as The Forest Preserves Bike and walking trail, Beverly Club House, and Evergreen Golf Course. St. Rita College Prep, Hospitals, churches and A Brand New Pete's Fresh Market are within walking distance. Public transportation also easily accessible. Schedule your showing TODAY!! Pre-approval required. Priced to sell. Multiple offers received. Highest & Best called.
Property Specifics
| Single Family | |
| — | |
| — | |
| 1959 | |
| — | |
| — | |
| No | |
| — |
| Cook | |
| — | |
| — / Not Applicable | |
| — | |
| — | |
| — | |
| 11797767 | |
| 19364080420000 |
Property History
| DATE: | EVENT: | PRICE: | SOURCE: |
|---|---|---|---|
| 22 Sep, 2023 | Sold | $280,000 | MRED MLS |
| 25 Jul, 2023 | Under contract | $275,000 | MRED MLS |
| — | Last price change | $279,900 | MRED MLS |
| 1 Jun, 2023 | Listed for sale | $274,000 | MRED MLS |
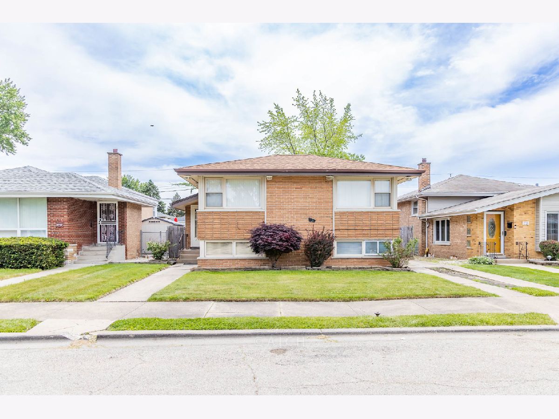
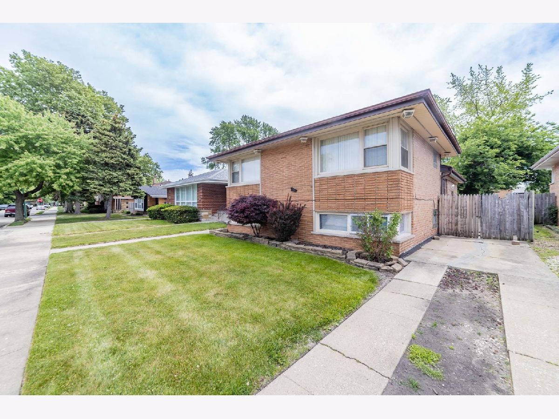
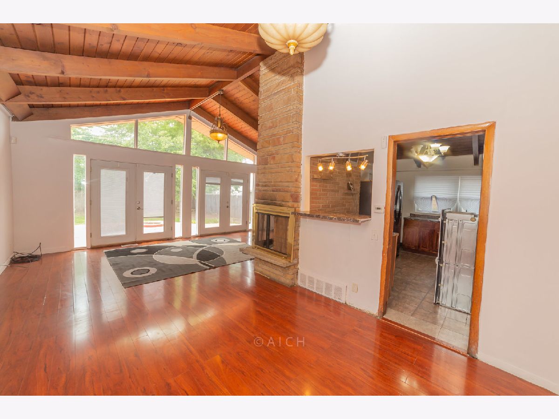
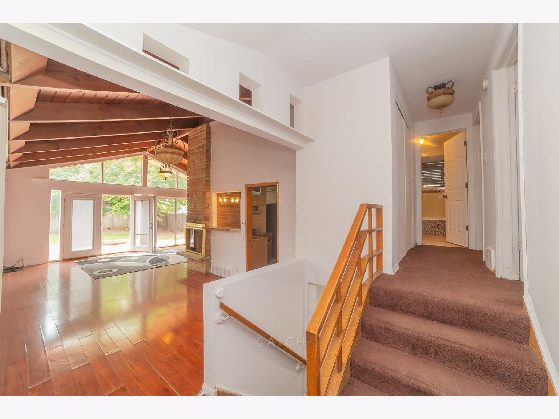
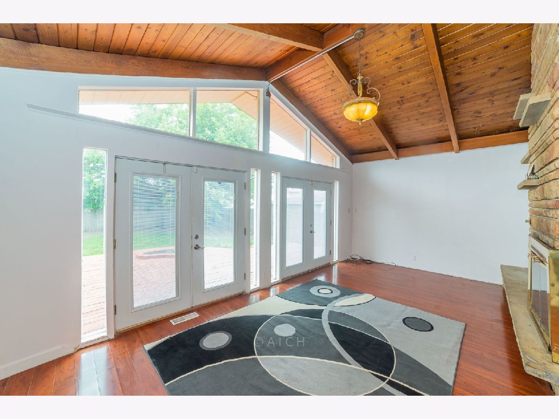
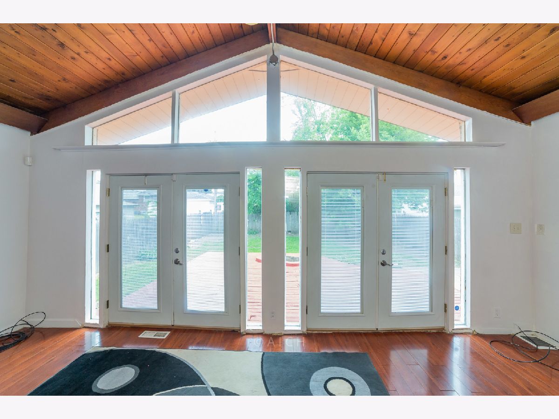
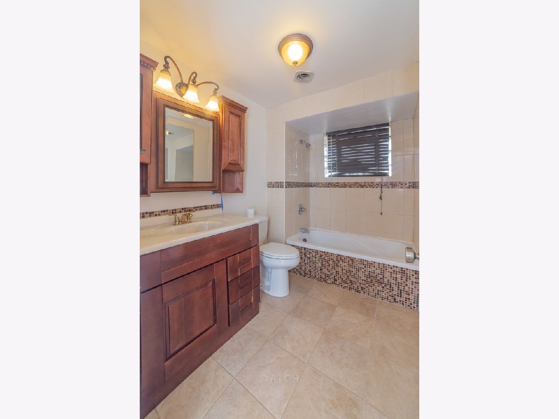
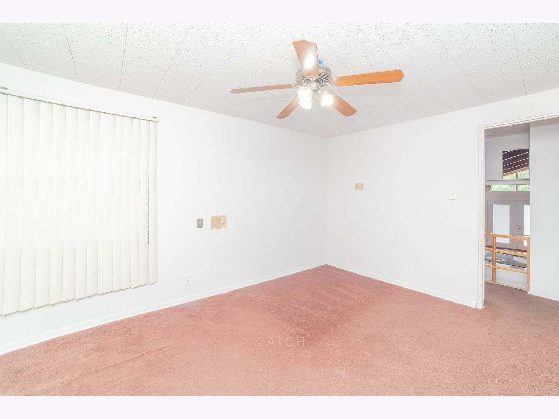
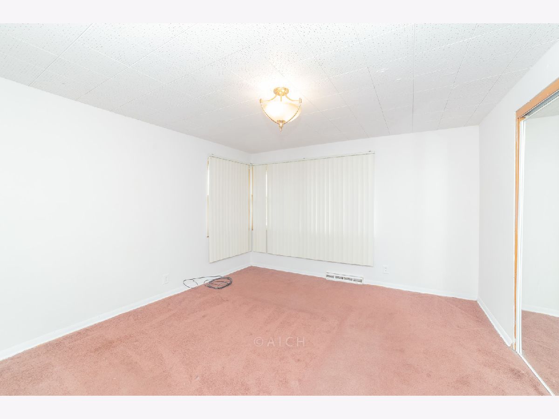
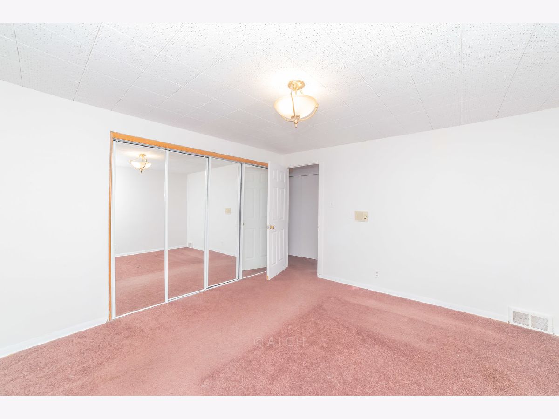
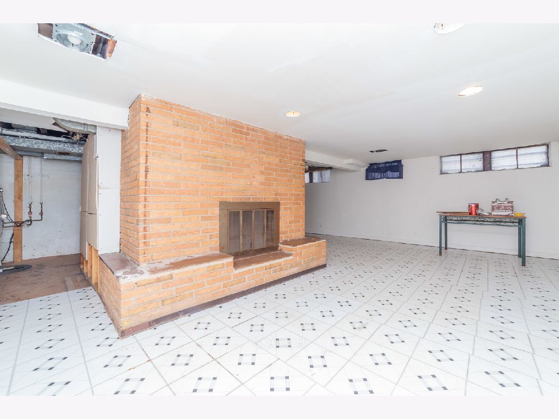
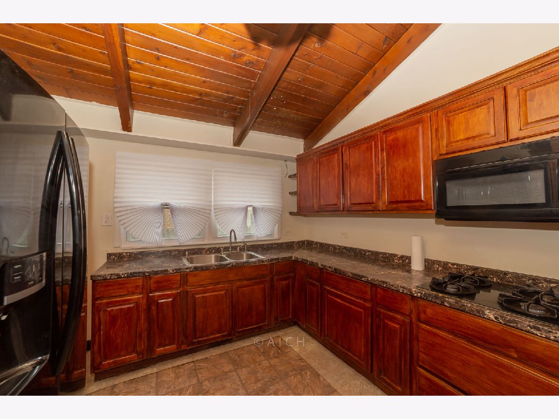
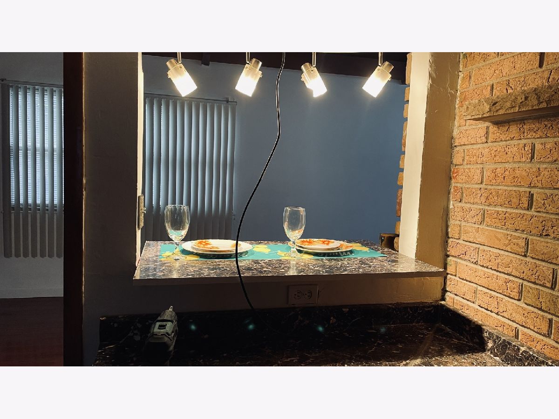
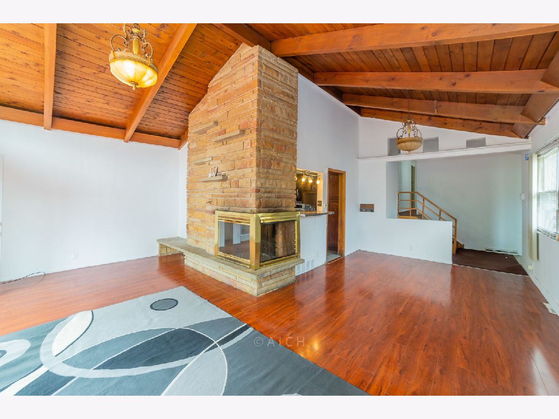
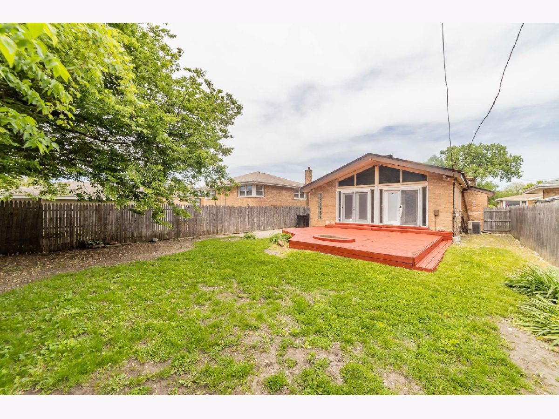
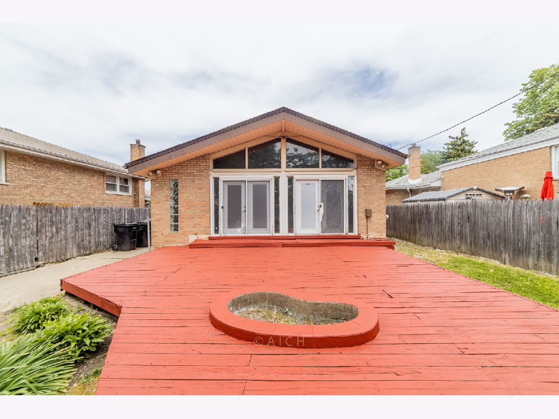
Room Specifics
Total Bedrooms: 4
Bedrooms Above Ground: 2
Bedrooms Below Ground: 2
Dimensions: —
Floor Type: —
Dimensions: —
Floor Type: —
Dimensions: —
Floor Type: —
Full Bathrooms: 2
Bathroom Amenities: —
Bathroom in Basement: 1
Rooms: —
Basement Description: Finished
Other Specifics
| — | |
| — | |
| Concrete | |
| — | |
| — | |
| 5355 | |
| — | |
| — | |
| — | |
| — | |
| Not in DB | |
| — | |
| — | |
| — | |
| — |
Tax History
| Year | Property Taxes |
|---|---|
| 2023 | $3,648 |
Contact Agent
Nearby Similar Homes
Nearby Sold Comparables
Contact Agent
Listing Provided By
A Dwelling 4U Realty LLC

