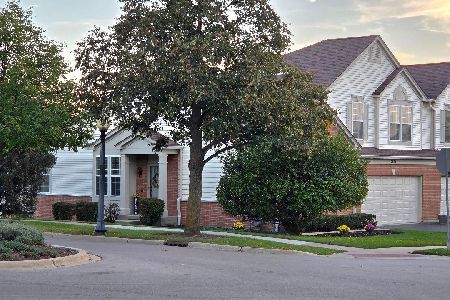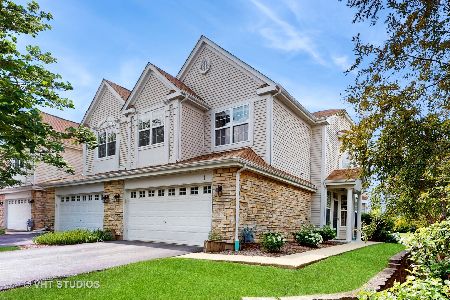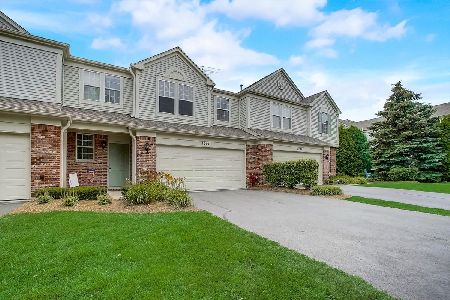2721 Bayview Court, Algonquin, Illinois 60102
$204,500
|
Sold
|
|
| Status: | Closed |
| Sqft: | 1,887 |
| Cost/Sqft: | $111 |
| Beds: | 3 |
| Baths: | 3 |
| Year Built: | 2001 |
| Property Taxes: | $5,315 |
| Days On Market: | 2401 |
| Lot Size: | 0,00 |
Description
GREAT VALUE, FOR THIS AMAZING TOWNHOME!!! Desirable end unit, beautiful private patio, with two story foyer and Living room, Nicely appointed kitchen with 42 inch maple cabinets, pantry and gorgeous stainless steel appliances, sunny breakfast room, 1st floor den, laundry and powder. All new carpeting throughout!!! Custom oak staircase, Master suite has volume ceilings, spa-like bath and massive walk in closet. New garage door 2012, New H20 heater 2013- great location- ready for quick close!
Property Specifics
| Condos/Townhomes | |
| 2 | |
| — | |
| 2001 | |
| None | |
| ELSWORTH | |
| No | |
| — |
| Mc Henry | |
| Creekside Meadows | |
| 160 / Monthly | |
| Insurance,Exterior Maintenance,Lawn Care,Snow Removal | |
| Public | |
| Public Sewer | |
| 10386794 | |
| 1930454042 |
Nearby Schools
| NAME: | DISTRICT: | DISTANCE: | |
|---|---|---|---|
|
Grade School
Neubert Elementary School |
300 | — | |
|
Middle School
Westfield Community School |
300 | Not in DB | |
|
High School
H D Jacobs High School |
300 | Not in DB | |
Property History
| DATE: | EVENT: | PRICE: | SOURCE: |
|---|---|---|---|
| 21 Nov, 2014 | Sold | $170,000 | MRED MLS |
| 10 Oct, 2014 | Under contract | $174,900 | MRED MLS |
| — | Last price change | $179,900 | MRED MLS |
| 1 Aug, 2014 | Listed for sale | $179,900 | MRED MLS |
| 19 Aug, 2019 | Sold | $204,500 | MRED MLS |
| 9 Jul, 2019 | Under contract | $209,900 | MRED MLS |
| — | Last price change | $214,900 | MRED MLS |
| 20 May, 2019 | Listed for sale | $219,900 | MRED MLS |
Room Specifics
Total Bedrooms: 3
Bedrooms Above Ground: 3
Bedrooms Below Ground: 0
Dimensions: —
Floor Type: Carpet
Dimensions: —
Floor Type: Carpet
Full Bathrooms: 3
Bathroom Amenities: Separate Shower,Double Sink
Bathroom in Basement: 0
Rooms: Den
Basement Description: Slab
Other Specifics
| 2 | |
| Concrete Perimeter | |
| Asphalt | |
| Patio | |
| — | |
| 37X66 | |
| — | |
| Full | |
| Vaulted/Cathedral Ceilings, Hardwood Floors, First Floor Laundry, Laundry Hook-Up in Unit | |
| Range, Microwave, Dishwasher, Refrigerator, Disposal | |
| Not in DB | |
| — | |
| — | |
| — | |
| — |
Tax History
| Year | Property Taxes |
|---|---|
| 2014 | $6,081 |
| 2019 | $5,315 |
Contact Agent
Nearby Similar Homes
Nearby Sold Comparables
Contact Agent
Listing Provided By
Keller Williams Success Realty







