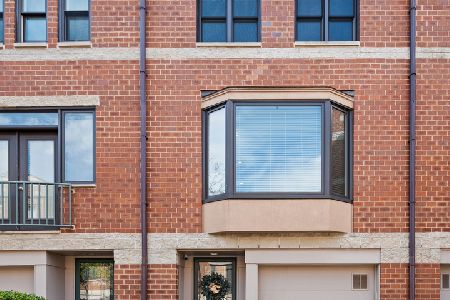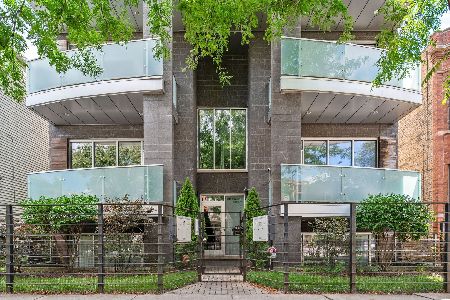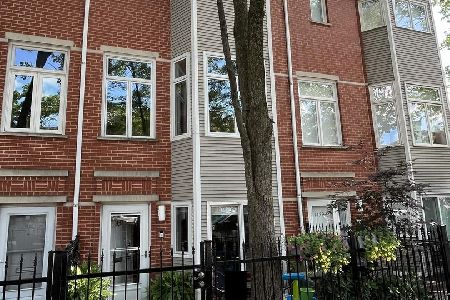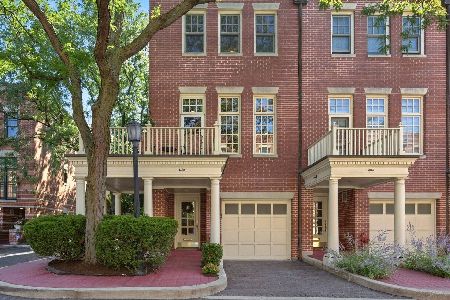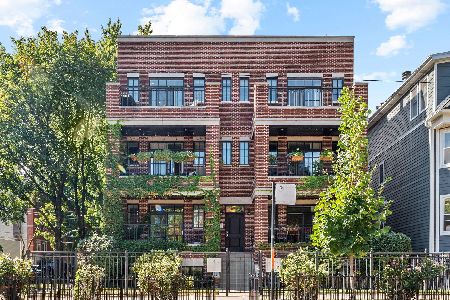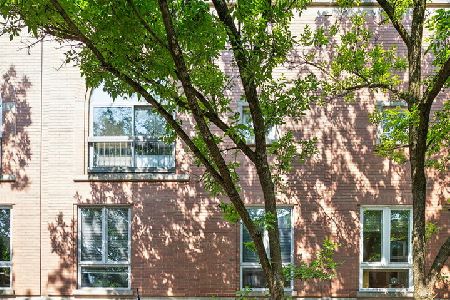2721 Greenview Avenue, Lincoln Park, Chicago, Illinois 60614
$937,500
|
Sold
|
|
| Status: | Closed |
| Sqft: | 3,200 |
| Cost/Sqft: | $305 |
| Beds: | 3 |
| Baths: | 3 |
| Year Built: | 1992 |
| Property Taxes: | $17,055 |
| Days On Market: | 2588 |
| Lot Size: | 0,00 |
Description
Impeccably remodeled 3 BR townhome in Lincoln Park's Tamerlane. New kitchen with custom cabinets, stainless steel appliances, Viking range, Dacor oven and quartz countertops overlooks spacious living room and dining room filled with natural light. Living room features hardwood floors, fireplace and custom built-ins. Large master suite with vaulted ceilings, beautiful spa bathroom with luxurious steam shower, walk-in closet. 2 additional bedrooms on the same floor with guest bath. Den with fireplace and sliding doors to private patio with plenty of room for grilling and entertaining. 2 car attached heated garage with additional storage. Great location with nearby shops, restaurants, parks and public transportation. Must see this move in ready dream home!
Property Specifics
| Condos/Townhomes | |
| 3 | |
| — | |
| 1992 | |
| None | |
| — | |
| No | |
| — |
| Cook | |
| Tamerlane | |
| 292 / Monthly | |
| Insurance,Exterior Maintenance,Lawn Care,Scavenger,Snow Removal | |
| Lake Michigan | |
| Public Sewer | |
| 10100847 | |
| 14293022720000 |
Nearby Schools
| NAME: | DISTRICT: | DISTANCE: | |
|---|---|---|---|
|
Grade School
Prescott Elementary School |
299 | — | |
|
High School
Lincoln Park High School |
299 | Not in DB | |
Property History
| DATE: | EVENT: | PRICE: | SOURCE: |
|---|---|---|---|
| 9 Jan, 2019 | Sold | $937,500 | MRED MLS |
| 11 Nov, 2018 | Under contract | $975,000 | MRED MLS |
| 2 Oct, 2018 | Listed for sale | $975,000 | MRED MLS |
| 8 Aug, 2024 | Sold | $1,325,000 | MRED MLS |
| 18 Jul, 2024 | Under contract | $1,250,000 | MRED MLS |
| 16 Jul, 2024 | Listed for sale | $1,250,000 | MRED MLS |
Room Specifics
Total Bedrooms: 3
Bedrooms Above Ground: 3
Bedrooms Below Ground: 0
Dimensions: —
Floor Type: Carpet
Dimensions: —
Floor Type: Carpet
Full Bathrooms: 3
Bathroom Amenities: Steam Shower,Double Sink
Bathroom in Basement: 0
Rooms: Foyer,Storage,Terrace
Basement Description: None
Other Specifics
| 2 | |
| — | |
| Concrete | |
| Patio, Storms/Screens, End Unit | |
| Corner Lot | |
| COMMON | |
| — | |
| Full | |
| Vaulted/Cathedral Ceilings, Hardwood Floors, First Floor Laundry, Storage | |
| Range, Microwave, Dishwasher, Refrigerator, High End Refrigerator, Washer, Dryer, Disposal, Stainless Steel Appliance(s), Cooktop, Built-In Oven, Range Hood | |
| Not in DB | |
| — | |
| — | |
| — | |
| Gas Log, Gas Starter |
Tax History
| Year | Property Taxes |
|---|---|
| 2019 | $17,055 |
| 2024 | $18,290 |
Contact Agent
Nearby Similar Homes
Nearby Sold Comparables
Contact Agent
Listing Provided By
Berkshire Hathaway HomeServices KoenigRubloff

