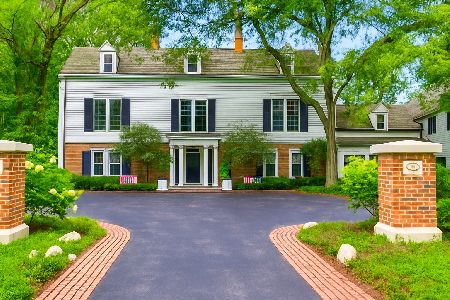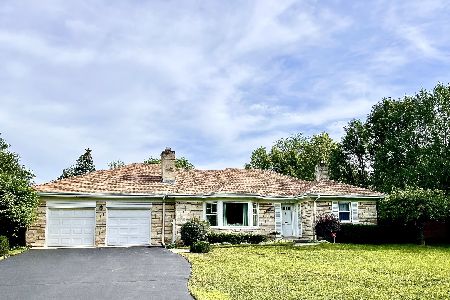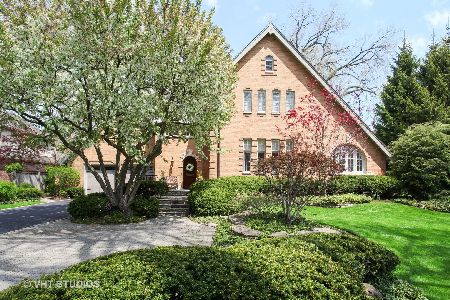2721 Iroquois Road, Wilmette, Illinois 60091
$1,595,000
|
Sold
|
|
| Status: | Closed |
| Sqft: | 0 |
| Cost/Sqft: | — |
| Beds: | 6 |
| Baths: | 4 |
| Year Built: | 1953 |
| Property Taxes: | $25,106 |
| Days On Market: | 2865 |
| Lot Size: | 0,39 |
Description
Located in prestigious Indian Hill Estates,stunning 6-bedroom,4-bath home sits on nearly a 1/2-acre of professionally landscaped grounds with private fenced-in rear yard featuring a spectacular pool,spa,large patio with fire pit &pergola.Dream come true a brand new stunning chef's kitchen,top-line appliances,custom cabinetry Quartz countertops,expansive center island adjoining family room with fireplace.Formal dining room with vaulted/beam ceiling has great views of rear yard.Spacious living room or great room with fireplace& sliding doors lead to the rear patio.Main floor also includes office,first floor bedroom,full bath,new mud &laundry room with attached 2 car garage.Second floor has 4 spacious bedrooms(one with an ensuite)&large family bath.The master suite is a true retreat with vaulted ceilings,fireplace,two private balconies,walk-in closet & spa bath.The finished lower level rec room with high ceilings makes this home complete.Move right in and love where you live!
Property Specifics
| Single Family | |
| — | |
| Colonial | |
| 1953 | |
| Partial | |
| — | |
| No | |
| 0.39 |
| Cook | |
| — | |
| 0 / Not Applicable | |
| None | |
| Lake Michigan | |
| Public Sewer | |
| 09886780 | |
| 05293150140000 |
Nearby Schools
| NAME: | DISTRICT: | DISTANCE: | |
|---|---|---|---|
|
Grade School
Harper Elementary School |
39 | — | |
|
Middle School
Wilmette Junior High School |
39 | Not in DB | |
|
High School
New Trier Twp H.s. Northfield/wi |
203 | Not in DB | |
Property History
| DATE: | EVENT: | PRICE: | SOURCE: |
|---|---|---|---|
| 1 Jun, 2018 | Sold | $1,595,000 | MRED MLS |
| 18 Mar, 2018 | Under contract | $1,595,000 | MRED MLS |
| 16 Mar, 2018 | Listed for sale | $1,595,000 | MRED MLS |
Room Specifics
Total Bedrooms: 6
Bedrooms Above Ground: 6
Bedrooms Below Ground: 0
Dimensions: —
Floor Type: Carpet
Dimensions: —
Floor Type: Carpet
Dimensions: —
Floor Type: Carpet
Dimensions: —
Floor Type: —
Dimensions: —
Floor Type: —
Full Bathrooms: 4
Bathroom Amenities: Whirlpool,Separate Shower,Double Sink
Bathroom in Basement: 0
Rooms: Bedroom 5,Bedroom 6,Office,Recreation Room,Foyer,Mud Room,Walk In Closet
Basement Description: Partially Finished
Other Specifics
| 2 | |
| — | |
| Asphalt | |
| Patio, Hot Tub, Brick Paver Patio, In Ground Pool, Storms/Screens | |
| Fenced Yard,Landscaped | |
| 80 X 210 | |
| Pull Down Stair | |
| Full | |
| Hardwood Floors, First Floor Bedroom, First Floor Laundry, First Floor Full Bath | |
| Range, Microwave, Dishwasher, Refrigerator, Washer, Dryer, Disposal, Wine Refrigerator | |
| Not in DB | |
| Sidewalks, Street Lights, Street Paved | |
| — | |
| — | |
| Wood Burning, Gas Log, Gas Starter |
Tax History
| Year | Property Taxes |
|---|---|
| 2018 | $25,106 |
Contact Agent
Nearby Similar Homes
Nearby Sold Comparables
Contact Agent
Listing Provided By
Coldwell Banker Residential









