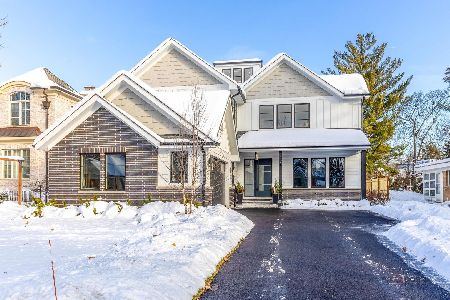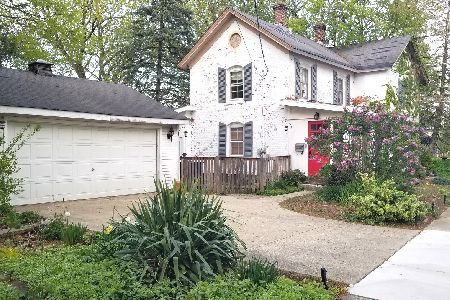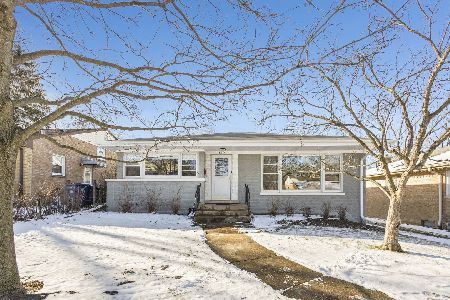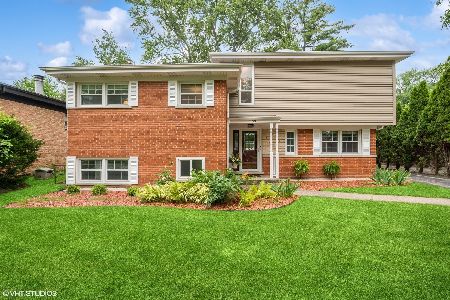2721 Lincoln Lane, Wilmette, Illinois 60091
$569,000
|
Sold
|
|
| Status: | Closed |
| Sqft: | 2,600 |
| Cost/Sqft: | $230 |
| Beds: | 4 |
| Baths: | 4 |
| Year Built: | 1960 |
| Property Taxes: | $10,739 |
| Days On Market: | 4239 |
| Lot Size: | 0,00 |
Description
Bright & spacious 4BR, 3.1BA w/neutral decor to include hardwood flrs, newer windows & brand new tear-off roof! Cooks kitchen features cherry cabinets, granite counters & ss appls. Fabulous master suite boasts fireplace, balcony, walk in closet & spa-like bathroom. Family room. Ample storage. Good size yard leads to 2.5 car garage. Sought after cul de sac close to schools (K-8) & recreation. Truly Move-In Condition!
Property Specifics
| Single Family | |
| — | |
| Tri-Level | |
| 1960 | |
| Partial,Walkout | |
| — | |
| No | |
| — |
| Cook | |
| — | |
| 0 / Not Applicable | |
| None | |
| Lake Michigan | |
| Sewer-Storm | |
| 08644444 | |
| 05321170190000 |
Nearby Schools
| NAME: | DISTRICT: | DISTANCE: | |
|---|---|---|---|
|
Grade School
Romona Elementary School |
39 | — | |
|
Middle School
Wilmette Junior High School |
39 | Not in DB | |
|
High School
New Trier Twp H.s. Northfield/wi |
203 | Not in DB | |
|
Alternate Junior High School
Highcrest Middle School |
— | Not in DB | |
Property History
| DATE: | EVENT: | PRICE: | SOURCE: |
|---|---|---|---|
| 4 Aug, 2011 | Sold | $512,000 | MRED MLS |
| 15 Jul, 2011 | Under contract | $549,000 | MRED MLS |
| — | Last price change | $569,000 | MRED MLS |
| 23 Feb, 2011 | Listed for sale | $569,000 | MRED MLS |
| 30 Oct, 2014 | Sold | $569,000 | MRED MLS |
| 27 Sep, 2014 | Under contract | $599,000 | MRED MLS |
| — | Last price change | $619,000 | MRED MLS |
| 13 Jun, 2014 | Listed for sale | $619,000 | MRED MLS |
| 17 Nov, 2023 | Sold | $780,000 | MRED MLS |
| 25 Oct, 2023 | Under contract | $785,000 | MRED MLS |
| 28 Sep, 2023 | Listed for sale | $785,000 | MRED MLS |
Room Specifics
Total Bedrooms: 4
Bedrooms Above Ground: 4
Bedrooms Below Ground: 0
Dimensions: —
Floor Type: Hardwood
Dimensions: —
Floor Type: Hardwood
Dimensions: —
Floor Type: Hardwood
Full Bathrooms: 4
Bathroom Amenities: Whirlpool,Separate Shower,Double Sink
Bathroom in Basement: 1
Rooms: Utility Room-Lower Level,Walk In Closet,Other Room
Basement Description: Finished,Crawl
Other Specifics
| 2 | |
| Concrete Perimeter | |
| Asphalt | |
| Balcony, Patio | |
| Landscaped | |
| 62X134 | |
| — | |
| Full | |
| Skylight(s), Hardwood Floors | |
| Range, Microwave, Dishwasher, Refrigerator, Washer, Dryer, Disposal | |
| Not in DB | |
| Street Paved | |
| — | |
| — | |
| Wood Burning |
Tax History
| Year | Property Taxes |
|---|---|
| 2011 | $10,049 |
| 2014 | $10,739 |
| 2023 | $10,002 |
Contact Agent
Nearby Similar Homes
Nearby Sold Comparables
Contact Agent
Listing Provided By
Coldwell Banker Residential










