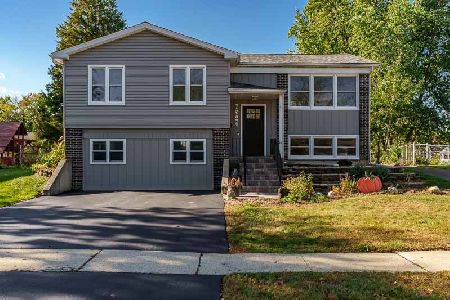2721 Meadowdale Lane, Woodridge, Illinois 60517
$202,000
|
Sold
|
|
| Status: | Closed |
| Sqft: | 1,276 |
| Cost/Sqft: | $165 |
| Beds: | 3 |
| Baths: | 2 |
| Year Built: | 1984 |
| Property Taxes: | $6,421 |
| Days On Market: | 4136 |
| Lot Size: | 0,00 |
Description
Outstanding 3 bed newly painted home w/completely updated new kitchen, granite counter, ceramic floor, glass tiled backsplash, new Stainless Steel Samsung appliances all done in 2013. Updated bathrooms and new hardwood laminate floors done in 2014. Newer windows (2009). Newer roof (2007). HVAC (2005). 2 car attached garage w/shelves/cabinets, large backyard w/new patio (2012), hot tub (as is), home warranty included
Property Specifics
| Single Family | |
| — | |
| Ranch | |
| 1984 | |
| None | |
| — | |
| No | |
| — |
| Du Page | |
| — | |
| 0 / Not Applicable | |
| None | |
| Lake Michigan,Public | |
| Public Sewer | |
| 08741753 | |
| 0836114003 |
Property History
| DATE: | EVENT: | PRICE: | SOURCE: |
|---|---|---|---|
| 15 Jan, 2015 | Sold | $202,000 | MRED MLS |
| 3 Dec, 2014 | Under contract | $209,999 | MRED MLS |
| — | Last price change | $219,900 | MRED MLS |
| 30 Sep, 2014 | Listed for sale | $219,900 | MRED MLS |
| 29 May, 2018 | Sold | $250,000 | MRED MLS |
| 3 May, 2018 | Under contract | $250,000 | MRED MLS |
| — | Last price change | $259,000 | MRED MLS |
| 5 Apr, 2018 | Listed for sale | $259,000 | MRED MLS |
Room Specifics
Total Bedrooms: 3
Bedrooms Above Ground: 3
Bedrooms Below Ground: 0
Dimensions: —
Floor Type: Carpet
Dimensions: —
Floor Type: Ceramic Tile
Full Bathrooms: 2
Bathroom Amenities: —
Bathroom in Basement: —
Rooms: No additional rooms
Basement Description: Slab
Other Specifics
| 2 | |
| Concrete Perimeter | |
| Asphalt | |
| Patio, Hot Tub | |
| — | |
| 64 X 117 | |
| — | |
| Full | |
| Wood Laminate Floors, First Floor Bedroom, First Floor Full Bath | |
| — | |
| Not in DB | |
| Sidewalks, Street Lights | |
| — | |
| — | |
| Wood Burning, Gas Starter |
Tax History
| Year | Property Taxes |
|---|---|
| 2015 | $6,421 |
| 2018 | $6,433 |
Contact Agent
Nearby Similar Homes
Nearby Sold Comparables
Contact Agent
Listing Provided By
Coldwell Banker Residential










