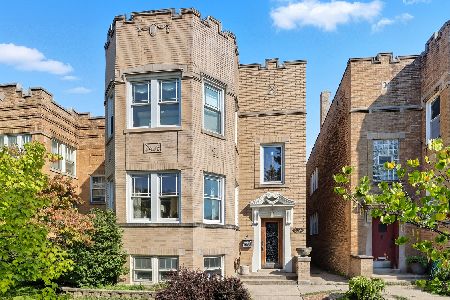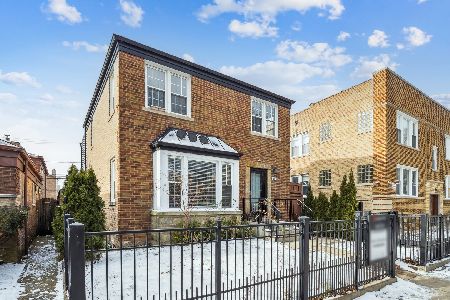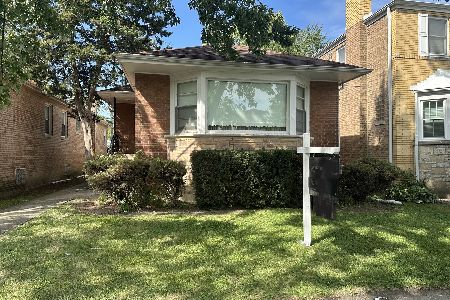2721 Morse Avenue, West Ridge, Chicago, Illinois 60645
$450,000
|
Sold
|
|
| Status: | Closed |
| Sqft: | 2,457 |
| Cost/Sqft: | $183 |
| Beds: | 3 |
| Baths: | 3 |
| Year Built: | 1922 |
| Property Taxes: | $6,219 |
| Days On Market: | 2943 |
| Lot Size: | 0,00 |
Description
PERFECTLY PRICED!! Spacious & elegant Italian villa style bungalow. Great architectural details include 3 large arched front windows w/Corinthian columns & Spanish tile roof. Beautiful arched 12' high entrance & 11' high foyer invite you into a stunning LR w/11' high beamed ceiling. A woodburning fireplace w/unique mantel surround is complemented by 2 massive oak built-in bookcases. French drs lead to a gracious formal DR w/9' coved ceiling. This vintage charm leads to a modern open concept great rm. Breakfast eat-in area, butler pantry & kitchen opens to expansive light-filled FR where you will hang out every day. The 2nd level features a 27x12 MBR retreat w/his & her closets. Basement is finished w/office, newer full bath & rec rm & laundry rm. Original custom unpainted drs, hardware & hardwood flrs throughout. Many newer windows. Enjoy outdoor living in this oversized 37x124 lot. Special home in desirable Indian Boundary Prk neighborhood
Property Specifics
| Single Family | |
| — | |
| Bungalow | |
| 1922 | |
| Full | |
| BUNGALOW | |
| No | |
| — |
| Cook | |
| Indian Boundary Park | |
| 0 / Not Applicable | |
| None | |
| Lake Michigan | |
| Public Sewer | |
| 09828503 | |
| 10362230490000 |
Nearby Schools
| NAME: | DISTRICT: | DISTANCE: | |
|---|---|---|---|
|
Grade School
Boone Elementary School |
299 | — | |
|
Middle School
Boone Elementary School |
299 | Not in DB | |
|
High School
Mather High School |
299 | Not in DB | |
|
Alternate Elementary School
Decatur Classical Elementary Sch |
— | Not in DB | |
|
Alternate Junior High School
Decatur Classical Elementary Sch |
— | Not in DB | |
|
Alternate High School
Northside College Preparatory Se |
— | Not in DB | |
Property History
| DATE: | EVENT: | PRICE: | SOURCE: |
|---|---|---|---|
| 20 Aug, 2018 | Sold | $450,000 | MRED MLS |
| 13 Jul, 2018 | Under contract | $450,000 | MRED MLS |
| — | Last price change | $465,000 | MRED MLS |
| 8 Jan, 2018 | Listed for sale | $490,000 | MRED MLS |
Room Specifics
Total Bedrooms: 3
Bedrooms Above Ground: 3
Bedrooms Below Ground: 0
Dimensions: —
Floor Type: Hardwood
Dimensions: —
Floor Type: Hardwood
Full Bathrooms: 3
Bathroom Amenities: —
Bathroom in Basement: 1
Rooms: Enclosed Porch,Foyer,Office,Recreation Room,Sitting Room,Utility Room-Lower Level
Basement Description: Partially Finished
Other Specifics
| 2 | |
| Concrete Perimeter | |
| — | |
| Porch | |
| Fenced Yard | |
| 37 X 124 | |
| — | |
| None | |
| Vaulted/Cathedral Ceilings, Sauna/Steam Room, Hardwood Floors, First Floor Bedroom, First Floor Full Bath | |
| Range, Microwave, Dishwasher, Refrigerator, Freezer, Washer, Dryer, Disposal, Trash Compactor | |
| Not in DB | |
| Tennis Courts, Sidewalks, Street Lights, Street Paved | |
| — | |
| — | |
| Wood Burning |
Tax History
| Year | Property Taxes |
|---|---|
| 2018 | $6,219 |
Contact Agent
Nearby Similar Homes
Nearby Sold Comparables
Contact Agent
Listing Provided By
Keller Williams Platinum Partners










