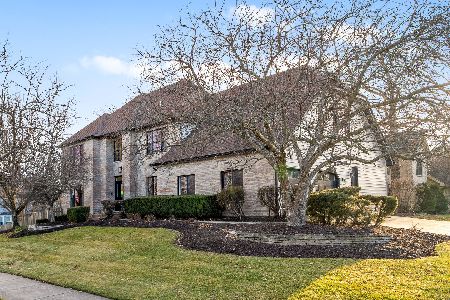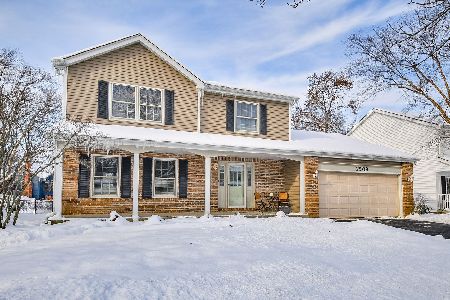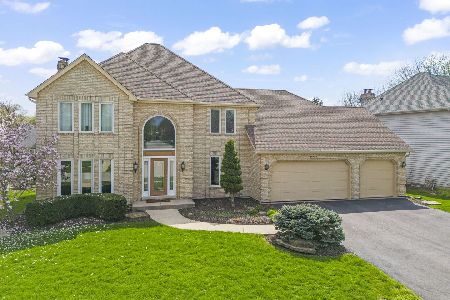2721 Newport Drive, Naperville, Illinois 60565
$475,000
|
Sold
|
|
| Status: | Closed |
| Sqft: | 3,019 |
| Cost/Sqft: | $161 |
| Beds: | 4 |
| Baths: | 3 |
| Year Built: | 1988 |
| Property Taxes: | $10,382 |
| Days On Market: | 2502 |
| Lot Size: | 0,23 |
Description
KNOCH KNOLLS BEAUTY! Tastefully updated Eat In Kitchen featuring Stainless Farm Sink, All Stainless Steel Appliances, Lovely Cabinetry, Stone Backsplash, Quartz Counters & Oversized Island w/ Pendants! Opens into inviting Fam Rm boasting Coffered ceiling, Brick gas log Fireplace surrounded by Flr to Ceiling Blt in Shelving! Ample natural lighting via Pella Bay Window & Marvin French Doors leading onto sizeable Wood Deck. Large Dining & Liv Rooms! Upper level incl 4 spacious Bedrms w/ Walk in closets & Ceiling Fans. Master En Suite - Exquisitely Remodeled Bath (2018) w/ Free-standing Soaking Tub, Wainscoting, Huge Shower, Rain shower head, & Beautiful Ceramic Flooring! Dble sink, tub/shower in Hall Bath. Finished Bsmt offers a bonus Bedrm/ Office & plenty of Storage space! Convenient Laundry/Mud Rm off attached 2 car Garage. Marvin Windows (2018) -upper front, Freshly Painted Cedar Siding (2018). Distr 204 Schools & All that Naperville has to offer! Come by Soon!
Property Specifics
| Single Family | |
| — | |
| Traditional | |
| 1988 | |
| Full | |
| — | |
| No | |
| 0.23 |
| Will | |
| Knoch Knolls | |
| 75 / Annual | |
| None | |
| Lake Michigan,Public | |
| Public Sewer | |
| 10307587 | |
| 0701014060060000 |
Nearby Schools
| NAME: | DISTRICT: | DISTANCE: | |
|---|---|---|---|
|
Grade School
Spring Brook Elementary School |
204 | — | |
|
Middle School
Gregory Middle School |
204 | Not in DB | |
|
High School
Neuqua Valley High School |
204 | Not in DB | |
Property History
| DATE: | EVENT: | PRICE: | SOURCE: |
|---|---|---|---|
| 24 May, 2019 | Sold | $475,000 | MRED MLS |
| 23 Mar, 2019 | Under contract | $484,900 | MRED MLS |
| 14 Mar, 2019 | Listed for sale | $484,900 | MRED MLS |
Room Specifics
Total Bedrooms: 5
Bedrooms Above Ground: 4
Bedrooms Below Ground: 1
Dimensions: —
Floor Type: Carpet
Dimensions: —
Floor Type: Carpet
Dimensions: —
Floor Type: Carpet
Dimensions: —
Floor Type: —
Full Bathrooms: 3
Bathroom Amenities: Separate Shower,Double Sink,Full Body Spray Shower,Double Shower,Soaking Tub
Bathroom in Basement: 0
Rooms: Bedroom 5,Foyer,Recreation Room
Basement Description: Finished,Crawl
Other Specifics
| 2 | |
| Concrete Perimeter | |
| Asphalt | |
| Deck, Storms/Screens | |
| — | |
| 10085 SQ FT | |
| Full,Pull Down Stair,Unfinished | |
| Full | |
| Vaulted/Cathedral Ceilings, Skylight(s), Bar-Wet, First Floor Laundry, Built-in Features, Walk-In Closet(s) | |
| Range, Microwave, Dishwasher, Refrigerator, Washer, Dryer, Disposal, Stainless Steel Appliance(s) | |
| Not in DB | |
| Sidewalks, Street Lights, Street Paved | |
| — | |
| — | |
| Gas Log, Includes Accessories |
Tax History
| Year | Property Taxes |
|---|---|
| 2019 | $10,382 |
Contact Agent
Nearby Similar Homes
Nearby Sold Comparables
Contact Agent
Listing Provided By
Keller Williams Infinity







