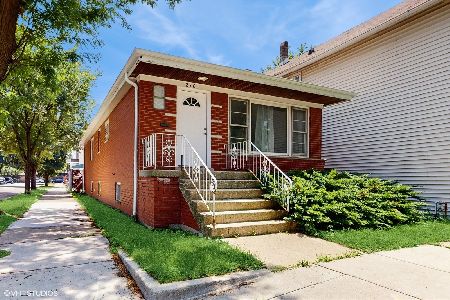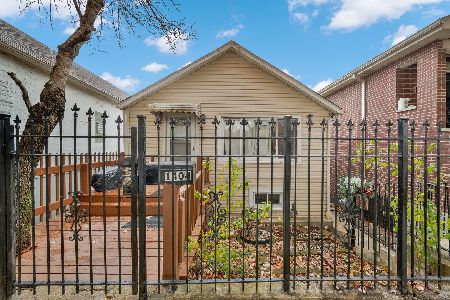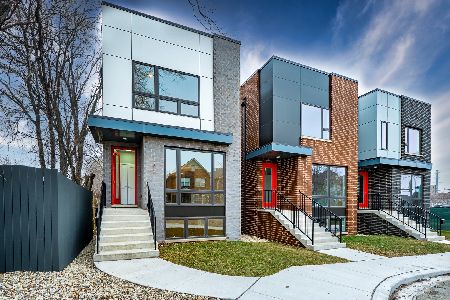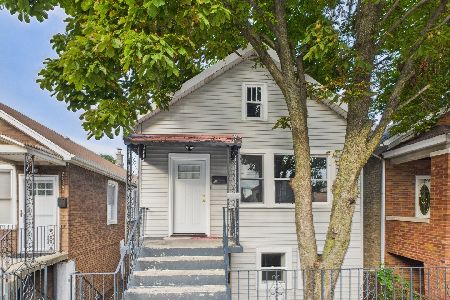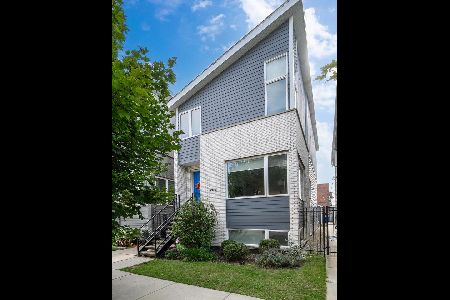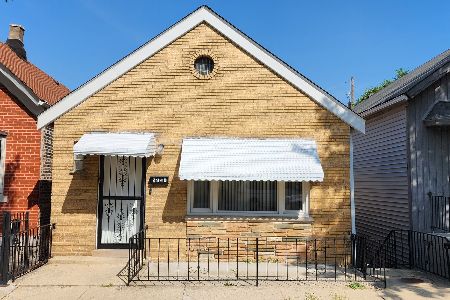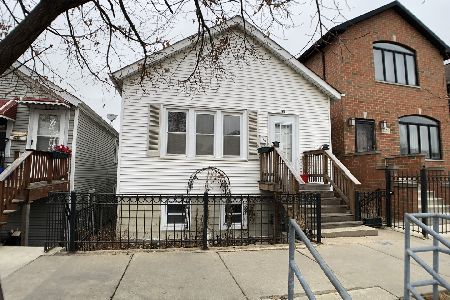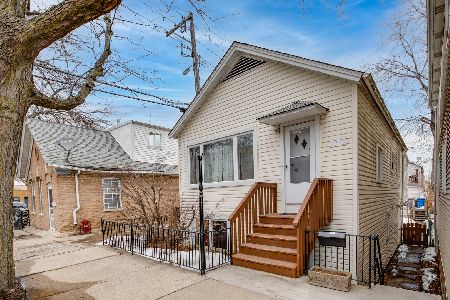2722 Bonfield Street, Bridgeport, Chicago, Illinois 60608
$680,000
|
Sold
|
|
| Status: | Closed |
| Sqft: | 3,579 |
| Cost/Sqft: | $195 |
| Beds: | 5 |
| Baths: | 6 |
| Year Built: | 2018 |
| Property Taxes: | $3,501 |
| Days On Market: | 2655 |
| Lot Size: | 0,07 |
Description
HUGE PRICE DROPPED. Exquisitely design's details & upscale finished. 3579 SF new construction single house features 5 bedrooms, 4 full bathrooms and 2 half bathrooms located in the heart of the booming Bridgeport. This home is well-constructed and contemporary in feel. It boasts sophisticated hardwood floors, fully upgraded kitchen, superior grade stainless steel appliances, pot filler kitchen faucet, oversized island bar, abundant cabinetry, ample closet space. First floor in-law suite or easily converted to great room. Spacious master bedroom with walk-in closet, stunning contemporary soaker tub, steam shower. Large bedrooms and additional suite in lower level. Huge family room with walk out to the yard and rooftop deck. 75 gallon oversized hot water tank.
Property Specifics
| Single Family | |
| — | |
| Bungalow | |
| 2018 | |
| Full,Walkout | |
| — | |
| No | |
| 0.07 |
| Cook | |
| — | |
| 0 / Not Applicable | |
| None | |
| Lake Michigan | |
| Public Sewer, Sewer-Storm | |
| 10048018 | |
| 17293140320000 |
Property History
| DATE: | EVENT: | PRICE: | SOURCE: |
|---|---|---|---|
| 15 Feb, 2016 | Sold | $126,000 | MRED MLS |
| 4 Jan, 2016 | Under contract | $149,000 | MRED MLS |
| — | Last price change | $149,000 | MRED MLS |
| 19 Jun, 2015 | Listed for sale | $149,000 | MRED MLS |
| 30 Nov, 2018 | Sold | $680,000 | MRED MLS |
| 28 Sep, 2018 | Under contract | $699,000 | MRED MLS |
| — | Last price change | $758,000 | MRED MLS |
| 10 Aug, 2018 | Listed for sale | $758,000 | MRED MLS |
Room Specifics
Total Bedrooms: 5
Bedrooms Above Ground: 5
Bedrooms Below Ground: 0
Dimensions: —
Floor Type: Hardwood
Dimensions: —
Floor Type: Hardwood
Dimensions: —
Floor Type: Hardwood
Dimensions: —
Floor Type: —
Full Bathrooms: 6
Bathroom Amenities: Separate Shower,Double Sink,Full Body Spray Shower,Double Shower,Soaking Tub
Bathroom in Basement: 1
Rooms: Balcony/Porch/Lanai,Bedroom 5,Deck,Utility Room-2nd Floor,Utility Room-Lower Level,Walk In Closet
Basement Description: Finished,Exterior Access
Other Specifics
| 2 | |
| Concrete Perimeter | |
| — | |
| — | |
| — | |
| 25X120 | |
| — | |
| Full | |
| Hardwood Floors, First Floor Bedroom, In-Law Arrangement, Second Floor Laundry, First Floor Full Bath | |
| Range, Microwave, Dishwasher, High End Refrigerator, Disposal, Stainless Steel Appliance(s), Range Hood | |
| Not in DB | |
| — | |
| — | |
| — | |
| — |
Tax History
| Year | Property Taxes |
|---|---|
| 2016 | $1,048 |
| 2018 | $3,501 |
Contact Agent
Nearby Similar Homes
Contact Agent
Listing Provided By
Century 21 Realty Associates

