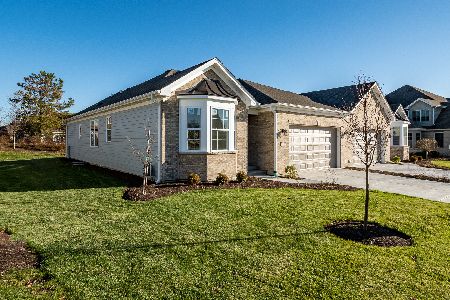2722 Nicole Circle, Aurora, Illinois 60502
$414,800
|
Sold
|
|
| Status: | Closed |
| Sqft: | 2,137 |
| Cost/Sqft: | $196 |
| Beds: | 3 |
| Baths: | 3 |
| Year Built: | 2021 |
| Property Taxes: | $0 |
| Days On Market: | 1727 |
| Lot Size: | 0,00 |
Description
This Show Stopper New Home is ready for you! Stunning 1st floor master townhome with Open Floor Plan, Custom Cabinetry, Quartz Countertops, Stainless Appliances including French Door Refrigerator and 5 Burner Gas Stove, Walk in Shower, Full Deep Basement with Rough-in Bath Plumbing, 5" base trim, Crown Molding, Glass Transoms, Private Patio, 2x6 Exterior walls, and much more included. Home has 3 True Bedrooms plus a loft. Owner is a Licensed Real Estate Broker. A Must See! We saved the best for last! Last chance for this popular Fairmont floor plan. This is a tremendous lot backing to an open green landscaped space.
Property Specifics
| Condos/Townhomes | |
| 2 | |
| — | |
| 2021 | |
| Full | |
| FAIRMONT | |
| No | |
| — |
| Kane | |
| — | |
| 272 / Monthly | |
| Exterior Maintenance,Lawn Care,Snow Removal | |
| Public | |
| Public Sewer | |
| 11025159 | |
| 1501226005 |
Nearby Schools
| NAME: | DISTRICT: | DISTANCE: | |
|---|---|---|---|
|
Grade School
Louise White Elementary School |
101 | — | |
|
Middle School
Sam Rotolo Middle School Of Bat |
101 | Not in DB | |
|
High School
Batavia Sr High School |
101 | Not in DB | |
Property History
| DATE: | EVENT: | PRICE: | SOURCE: |
|---|---|---|---|
| 6 May, 2021 | Sold | $414,800 | MRED MLS |
| 28 Mar, 2021 | Under contract | $419,900 | MRED MLS |
| 18 Mar, 2021 | Listed for sale | $419,900 | MRED MLS |
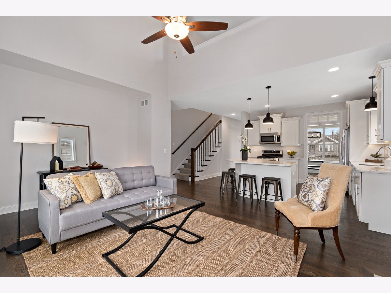
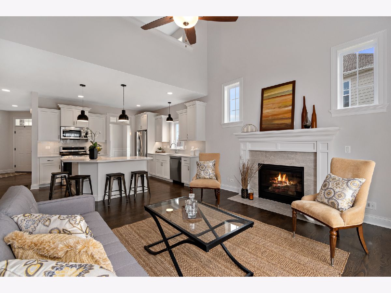
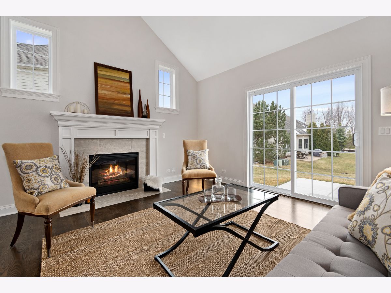
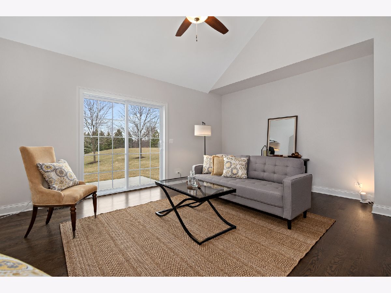
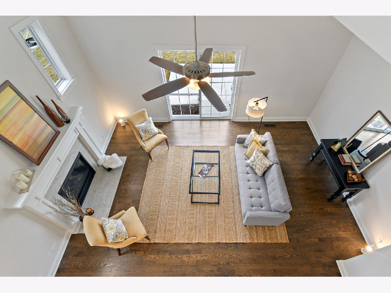
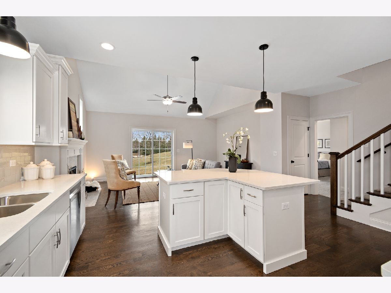
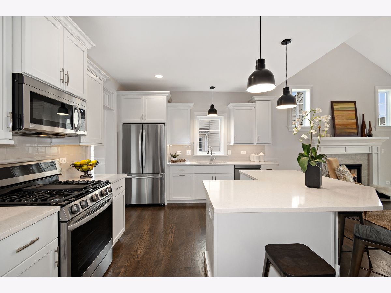
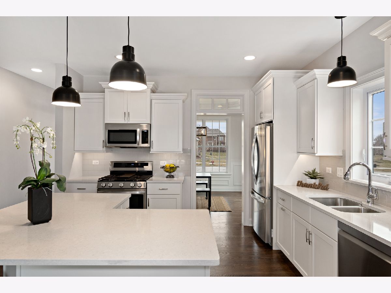
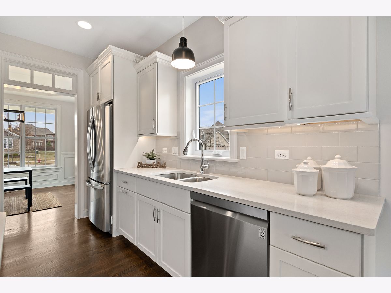
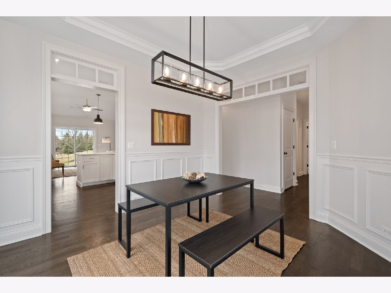
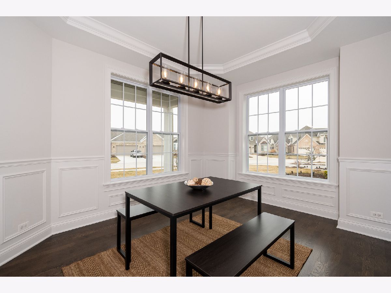
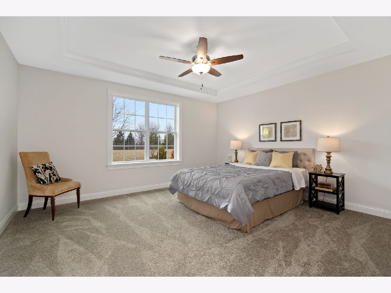
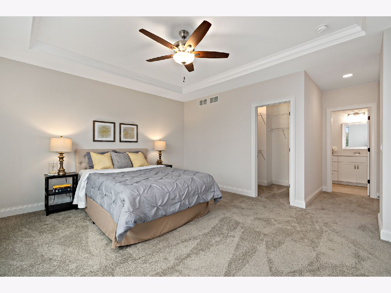
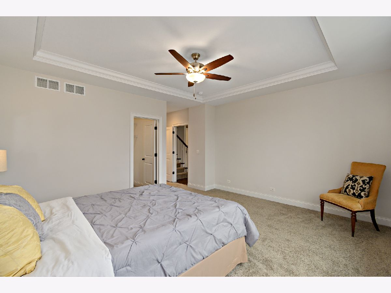
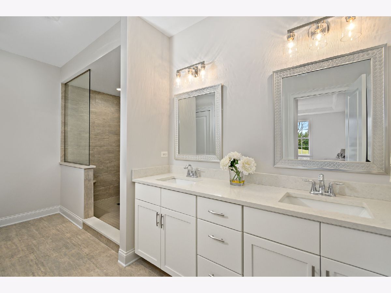
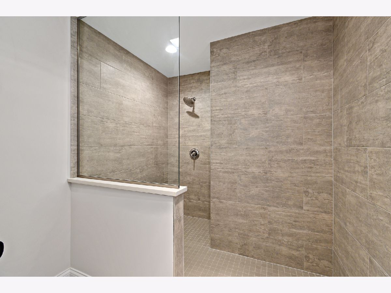
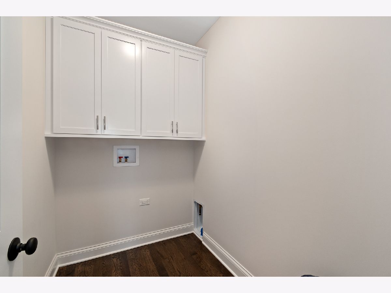
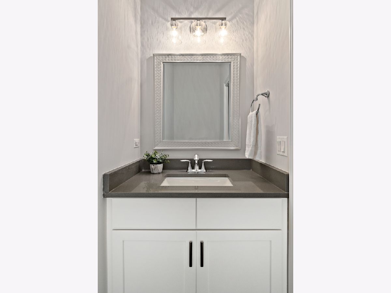
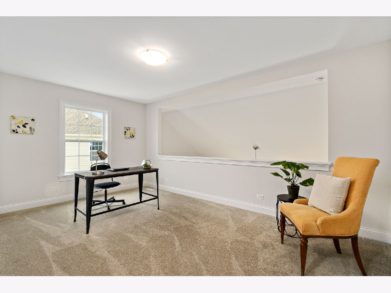
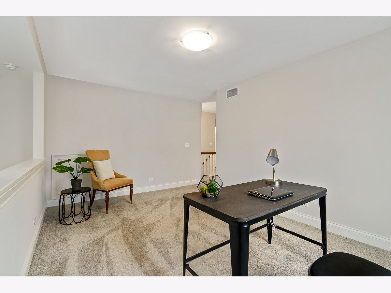
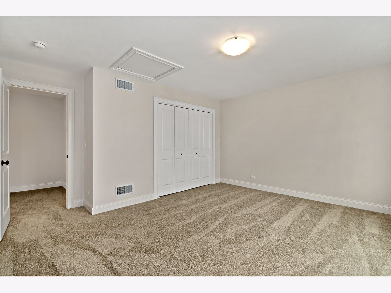
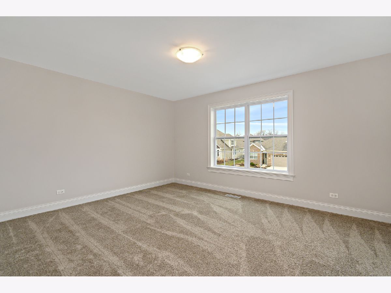
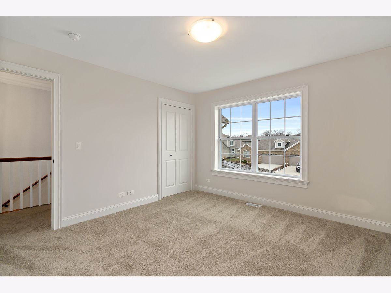
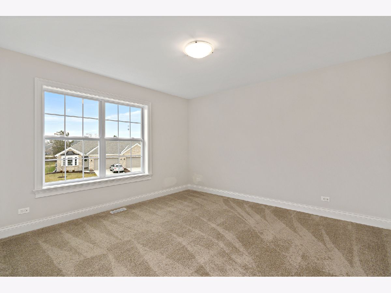
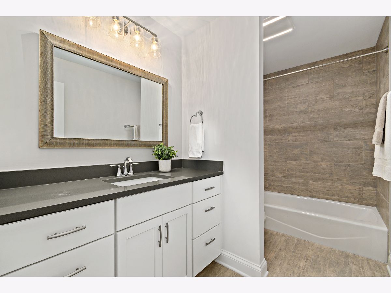
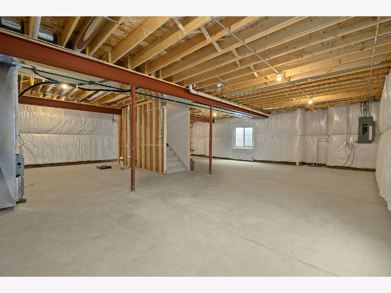
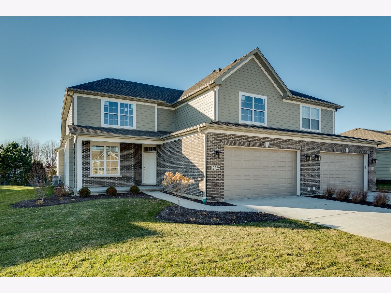
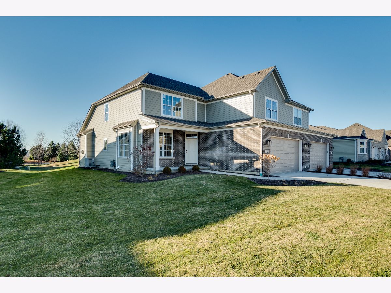
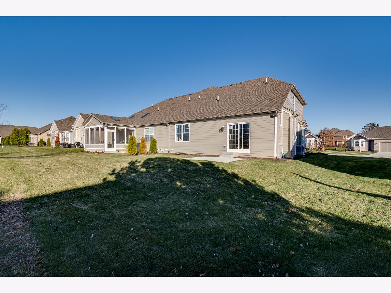
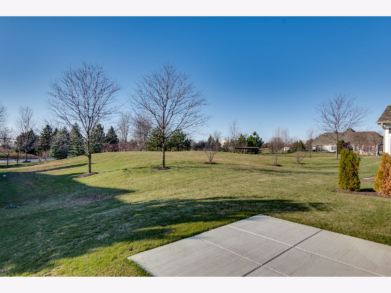
Room Specifics
Total Bedrooms: 3
Bedrooms Above Ground: 3
Bedrooms Below Ground: 0
Dimensions: —
Floor Type: Carpet
Dimensions: —
Floor Type: Carpet
Full Bathrooms: 3
Bathroom Amenities: Separate Shower,Double Sink
Bathroom in Basement: 0
Rooms: Loft
Basement Description: Unfinished
Other Specifics
| 2 | |
| — | |
| Concrete | |
| Patio, End Unit | |
| — | |
| 42X102 | |
| — | |
| Full | |
| Vaulted/Cathedral Ceilings, Hardwood Floors, First Floor Bedroom, First Floor Laundry, First Floor Full Bath, Laundry Hook-Up in Unit, Walk-In Closet(s), Ceilings - 9 Foot, Open Floorplan | |
| Range, Microwave, Dishwasher, Refrigerator, Disposal, Stainless Steel Appliance(s) | |
| Not in DB | |
| — | |
| — | |
| — | |
| Gas Log, Heatilator |
Tax History
| Year | Property Taxes |
|---|
Contact Agent
Nearby Similar Homes
Nearby Sold Comparables
Contact Agent
Listing Provided By
Keller Williams Premiere Properties


