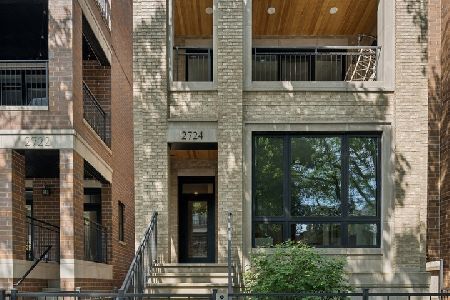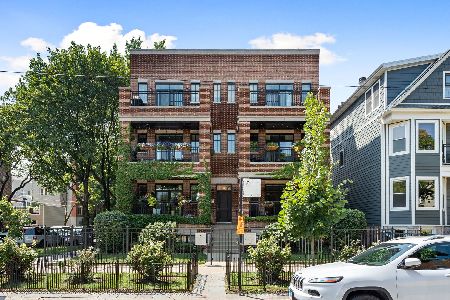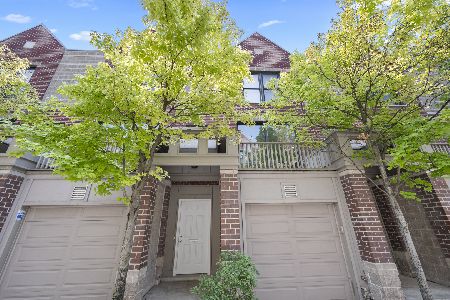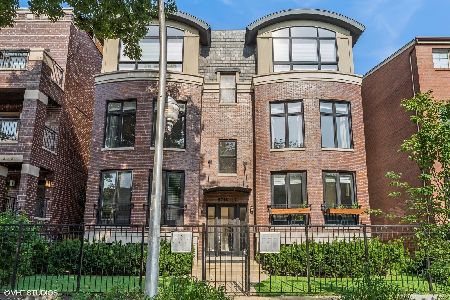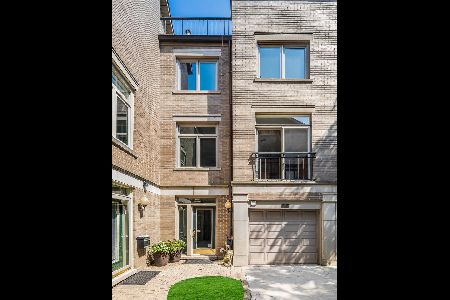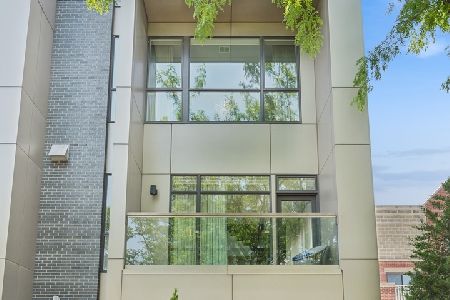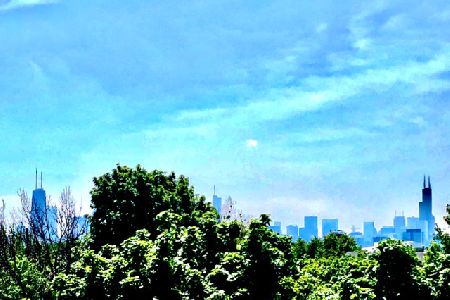2722 Wayne Avenue, Lincoln Park, Chicago, Illinois 60614
$932,000
|
Sold
|
|
| Status: | Closed |
| Sqft: | 0 |
| Cost/Sqft: | — |
| Beds: | 4 |
| Baths: | 3 |
| Year Built: | 2016 |
| Property Taxes: | $18,074 |
| Days On Market: | 2235 |
| Lot Size: | 0,00 |
Description
Lincoln Park -- Almost New Condo-Duplex -- Quality Finishes -- Lovely Living Room with fireplace has access to Front Terrace and Opens to Spacious Dining Room. The Dream Chef's Kitchen has Abundance of Cabinets, Large Center Island, SubZero Refrigerator/Freezer, Wolf 6 Burner Range, plus a Butler's Pantry with Serving Area, Wine Cooler, Cabinets and Pantry Storage. The Family Room with Built-In Entertainment Center adjoins the Kitchen and steps out to the Rear Terrace. The Lower Level has Radiant Heated Floors, the Master Bedroom with Luxurious Marble Master Bath -- Double Vanity, Air Jet Tub, and Separate Steam Shower with Jets -- plus 3 Additional Bedrooms and Bath as well as In-Unit Laundry. The Private Garage Roof-Top Deck Provides Great Space for Summer Entertaining and is Exclusive to this Unit! Included is One Garage Parking Space (Electric for Car Charger is Available). Call for Exclusions. Wonderful Unit in a most Convenient Location -- You'll want to call this "Home"!
Property Specifics
| Condos/Townhomes | |
| 3 | |
| — | |
| 2016 | |
| None | |
| CONDO-DUPLEX | |
| No | |
| — |
| Cook | |
| — | |
| 183 / Monthly | |
| Water,Exterior Maintenance,Scavenger | |
| Lake Michigan | |
| Public Sewer | |
| 10467323 | |
| 14293030621001 |
Property History
| DATE: | EVENT: | PRICE: | SOURCE: |
|---|---|---|---|
| 9 Dec, 2016 | Sold | $915,000 | MRED MLS |
| 10 Oct, 2016 | Under contract | $919,000 | MRED MLS |
| 8 Sep, 2016 | Listed for sale | $919,000 | MRED MLS |
| 12 Aug, 2020 | Sold | $932,000 | MRED MLS |
| 27 Jun, 2020 | Under contract | $975,000 | MRED MLS |
| 29 Jul, 2019 | Listed for sale | $975,000 | MRED MLS |
| 30 Aug, 2023 | Sold | $1,150,000 | MRED MLS |
| 2 Jul, 2023 | Under contract | $1,199,000 | MRED MLS |
| 20 Jun, 2023 | Listed for sale | $1,199,000 | MRED MLS |
Room Specifics
Total Bedrooms: 4
Bedrooms Above Ground: 4
Bedrooms Below Ground: 0
Dimensions: —
Floor Type: Carpet
Dimensions: —
Floor Type: Carpet
Dimensions: —
Floor Type: Carpet
Full Bathrooms: 3
Bathroom Amenities: Separate Shower,Steam Shower,Double Sink,Full Body Spray Shower
Bathroom in Basement: 0
Rooms: Pantry,Eating Area,Balcony/Porch/Lanai,Other Room,Deck
Basement Description: None
Other Specifics
| 1 | |
| — | |
| — | |
| — | |
| Common Grounds | |
| COMMON | |
| — | |
| Full | |
| Hardwood Floors, Heated Floors, Laundry Hook-Up in Unit, Walk-In Closet(s) | |
| Range, Microwave, Dishwasher, High End Refrigerator, Washer, Dryer, Disposal, Stainless Steel Appliance(s), Wine Refrigerator, Range Hood | |
| Not in DB | |
| — | |
| — | |
| — | |
| Wood Burning, Gas Starter |
Tax History
| Year | Property Taxes |
|---|---|
| 2020 | $18,074 |
| 2023 | $19,305 |
Contact Agent
Nearby Similar Homes
Nearby Sold Comparables
Contact Agent
Listing Provided By
Coldwell Banker Realty

