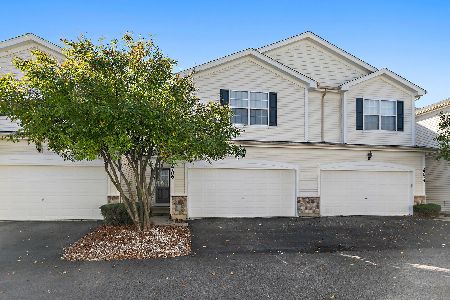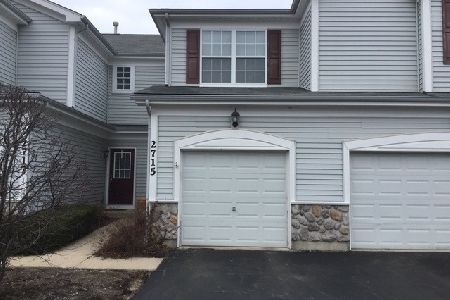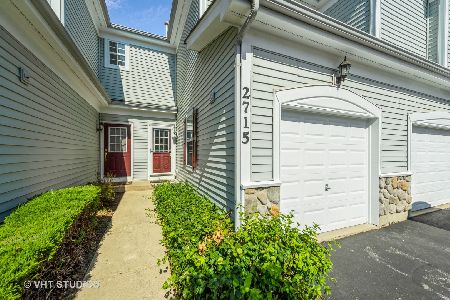2723 Kendall Crossing Drive, Johnsburg, Illinois 60050
$152,500
|
Sold
|
|
| Status: | Closed |
| Sqft: | 1,609 |
| Cost/Sqft: | $99 |
| Beds: | 2 |
| Baths: | 3 |
| Year Built: | 2005 |
| Property Taxes: | $3,240 |
| Days On Market: | 3547 |
| Lot Size: | 0,00 |
Description
Very fresh Kendall Crossing townhouse features gleaming hardwood floors, open floor plan, 9' ceilings, sunny kitchen with breakfast bar and new SS appliances, 42" cabinetry, sliders to patio, big loft could be a third bedroom, full finished basement makes a great family room (currently used as a guest room), generous sized master suite with cathedral ceilings, walk in closet and full bath, attached 2 car garage, Johnsburg schools, lots of upgrades. Immaculate and pristine, shows like a model home.
Property Specifics
| Condos/Townhomes | |
| 2 | |
| — | |
| 2005 | |
| Full | |
| — | |
| No | |
| — |
| Mc Henry | |
| Running Brook Farm | |
| 155 / Monthly | |
| Insurance,Lawn Care,Snow Removal | |
| Public | |
| Public Sewer | |
| 09222282 | |
| 0923276081 |
Property History
| DATE: | EVENT: | PRICE: | SOURCE: |
|---|---|---|---|
| 16 Jun, 2016 | Sold | $152,500 | MRED MLS |
| 17 May, 2016 | Under contract | $159,900 | MRED MLS |
| 11 May, 2016 | Listed for sale | $159,900 | MRED MLS |
Room Specifics
Total Bedrooms: 2
Bedrooms Above Ground: 2
Bedrooms Below Ground: 0
Dimensions: —
Floor Type: Carpet
Full Bathrooms: 3
Bathroom Amenities: Double Sink
Bathroom in Basement: 0
Rooms: Loft
Basement Description: Finished
Other Specifics
| 2 | |
| Concrete Perimeter | |
| Asphalt | |
| Patio | |
| Common Grounds | |
| COMMON AREA | |
| — | |
| Full | |
| Vaulted/Cathedral Ceilings, Hardwood Floors, Laundry Hook-Up in Unit | |
| Range, Microwave, Dishwasher, Refrigerator, Bar Fridge, Disposal, Stainless Steel Appliance(s) | |
| Not in DB | |
| — | |
| — | |
| — | |
| — |
Tax History
| Year | Property Taxes |
|---|---|
| 2016 | $3,240 |
Contact Agent
Nearby Sold Comparables
Contact Agent
Listing Provided By
RE/MAX Advantage Realty






