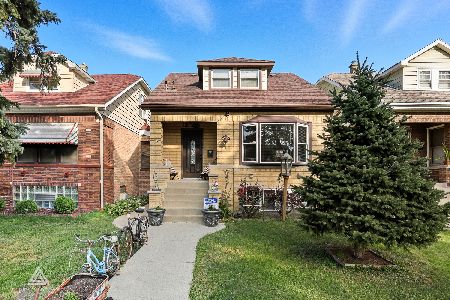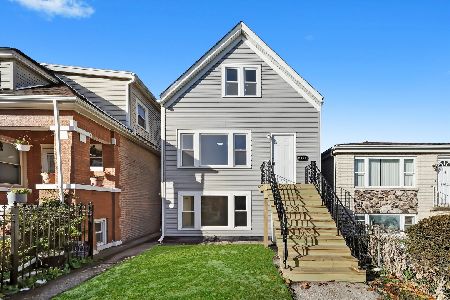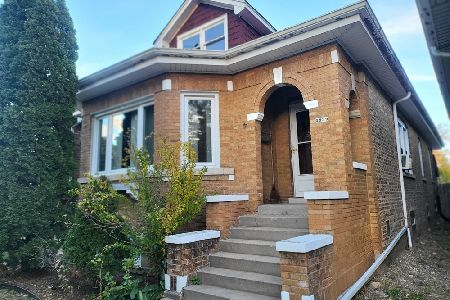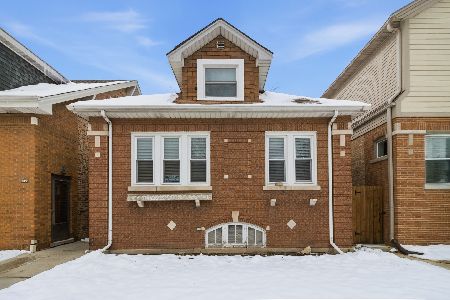2723 Major Avenue, Belmont Cragin, Chicago, Illinois 60639
$240,000
|
Sold
|
|
| Status: | Closed |
| Sqft: | 0 |
| Cost/Sqft: | — |
| Beds: | 4 |
| Baths: | 4 |
| Year Built: | — |
| Property Taxes: | $6,403 |
| Days On Market: | 2338 |
| Lot Size: | 0,09 |
Description
Good space in this 4 bedroom well maintained home on quiet street in Belmont Cragin! 2nd floor addition allows for large rooms with soaring cathedral ceilings to 14 feet! 3 large bedrooms all on the second floor plus 2 full baths. The master bedroom features a private master bath, includes a steam shower stall plus private deck. Come unwind after work in your own private space! The first floor features a bedroom plus a full bath too. Updated kitchen is spacious, SS appliance w/ island plus a pantry. Bright living room with open staircase to 2nd floor, separate dining room for family entertaining! Home features a heated enclosed back porch for office use, toy room or more. Full basement is open for parties and kids play plus a second kitchen for summer cooking and extended use. Central air, large yard, garage plus carport, close to schools, parks, transportation, brickyard mall.
Property Specifics
| Single Family | |
| — | |
| Contemporary | |
| — | |
| Full | |
| 2 STORY SF | |
| No | |
| 0.09 |
| Cook | |
| — | |
| 0 / Not Applicable | |
| None | |
| Public | |
| Public Sewer | |
| 10497379 | |
| 13294060180000 |
Nearby Schools
| NAME: | DISTRICT: | DISTANCE: | |
|---|---|---|---|
|
Grade School
Schubert Elementary School |
299 | — | |
Property History
| DATE: | EVENT: | PRICE: | SOURCE: |
|---|---|---|---|
| 23 Oct, 2014 | Sold | $238,000 | MRED MLS |
| 13 Aug, 2014 | Under contract | $243,000 | MRED MLS |
| — | Last price change | $249,900 | MRED MLS |
| 21 Apr, 2014 | Listed for sale | $249,900 | MRED MLS |
| 30 Jan, 2020 | Sold | $240,000 | MRED MLS |
| 24 Dec, 2019 | Under contract | $259,900 | MRED MLS |
| — | Last price change | $264,900 | MRED MLS |
| 26 Aug, 2019 | Listed for sale | $274,900 | MRED MLS |
Room Specifics
Total Bedrooms: 4
Bedrooms Above Ground: 4
Bedrooms Below Ground: 0
Dimensions: —
Floor Type: Wood Laminate
Dimensions: —
Floor Type: Wood Laminate
Dimensions: —
Floor Type: Carpet
Full Bathrooms: 4
Bathroom Amenities: Separate Shower
Bathroom in Basement: 1
Rooms: Kitchen,Walk In Closet,Deck,Enclosed Porch
Basement Description: Partially Finished,Exterior Access
Other Specifics
| 2 | |
| — | |
| — | |
| — | |
| Fenced Yard | |
| 25 X 125 | |
| — | |
| Full | |
| Vaulted/Cathedral Ceilings, Hardwood Floors, Wood Laminate Floors, First Floor Bedroom, First Floor Full Bath | |
| Range, Microwave, Refrigerator, Washer, Dryer | |
| Not in DB | |
| Sidewalks, Street Lights, Street Paved | |
| — | |
| — | |
| — |
Tax History
| Year | Property Taxes |
|---|---|
| 2014 | $4,289 |
| 2020 | $6,403 |
Contact Agent
Nearby Similar Homes
Nearby Sold Comparables
Contact Agent
Listing Provided By
@properties









