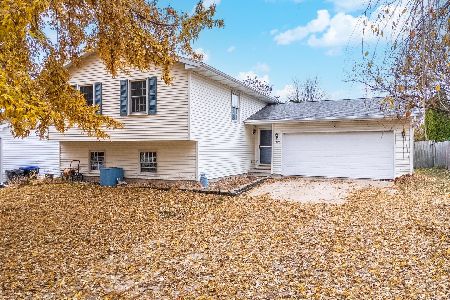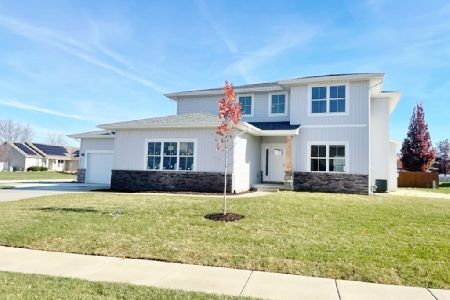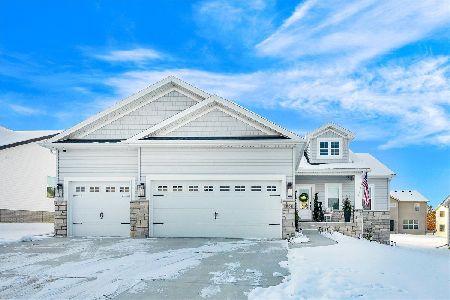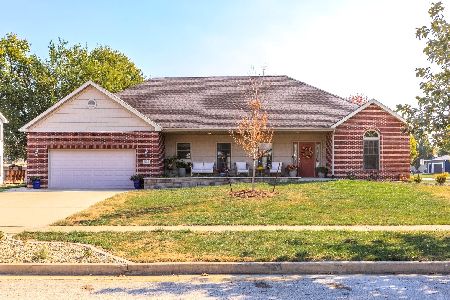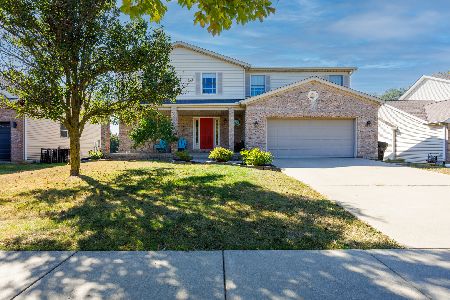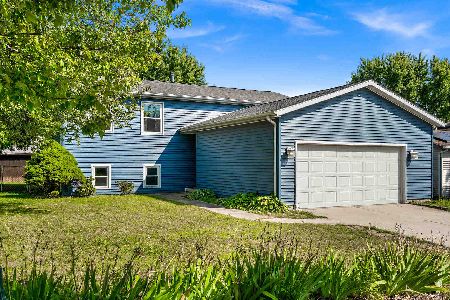2723 Rocksbury Drive, Bloomington, Illinois 61705
$200,100
|
Sold
|
|
| Status: | Closed |
| Sqft: | 2,504 |
| Cost/Sqft: | $78 |
| Beds: | 5 |
| Baths: | 4 |
| Year Built: | 1995 |
| Property Taxes: | $4,242 |
| Days On Market: | 1787 |
| Lot Size: | 0,16 |
Description
Looking for a home that is priced under $195,000 with amenities that you would find in homes that could be upwards of $40,000 higher in price? Then call today to set an appointment at 2723 Rocksbury in Bloomington IL. This home has 5 bedrooms, 4 FULL baths, a pool, oversized deck,gazebo... fenced yard and so much more. All new: 2016 high efficiency furnace and air conditioner, 2015 tankless water heater, 2017 new windows and 2017 new sliding door. One of my favorite features is the solid hardwood floors on the main level. The kitchen has a full size stainless steel fridge only section and a full sizestainless steel freezer only section! A chefs' dream for cold storage. The stainless gas stove has 5 burners. Plenty of cabinet space and ample counter space. The kitchen has a bump out that gives space for a dining table and chairs. The patio slider leads to the large deck. The deck features a gorgeous gazebo and an above ground pool. There is a 12 X 12 storage shed in the backyard for pool equipment and lawn equipment. The main bedroom is on the 1st level of the home! The master bathroom has a spa feel. with a ginormous shower with a tiled bench. The tile workmanship in the shower is absolutely gorgeous!! So much attention to details. The basement is great for entertaining. Features a large family room with a ventless fireplace. Additionally there is an area for an office.Lots of natural light in the basement. Take a tour of this home as soon as you can.
Property Specifics
| Single Family | |
| — | |
| Traditional | |
| 1995 | |
| Full | |
| — | |
| No | |
| 0.16 |
| Mc Lean | |
| Pepper Ridge | |
| — / Not Applicable | |
| None | |
| Public | |
| Public Sewer | |
| 11008923 | |
| 2118377012 |
Nearby Schools
| NAME: | DISTRICT: | DISTANCE: | |
|---|---|---|---|
|
Grade School
Pepper Ridge Elementary |
5 | — | |
|
Middle School
Evans Jr High |
5 | Not in DB | |
|
High School
Normal Community West High Schoo |
5 | Not in DB | |
Property History
| DATE: | EVENT: | PRICE: | SOURCE: |
|---|---|---|---|
| 22 Oct, 2019 | Sold | $181,900 | MRED MLS |
| 1 Sep, 2019 | Under contract | $183,900 | MRED MLS |
| 19 Aug, 2019 | Listed for sale | $183,900 | MRED MLS |
| 16 Apr, 2021 | Sold | $200,100 | MRED MLS |
| 4 Mar, 2021 | Under contract | $194,900 | MRED MLS |
| 2 Mar, 2021 | Listed for sale | $194,900 | MRED MLS |
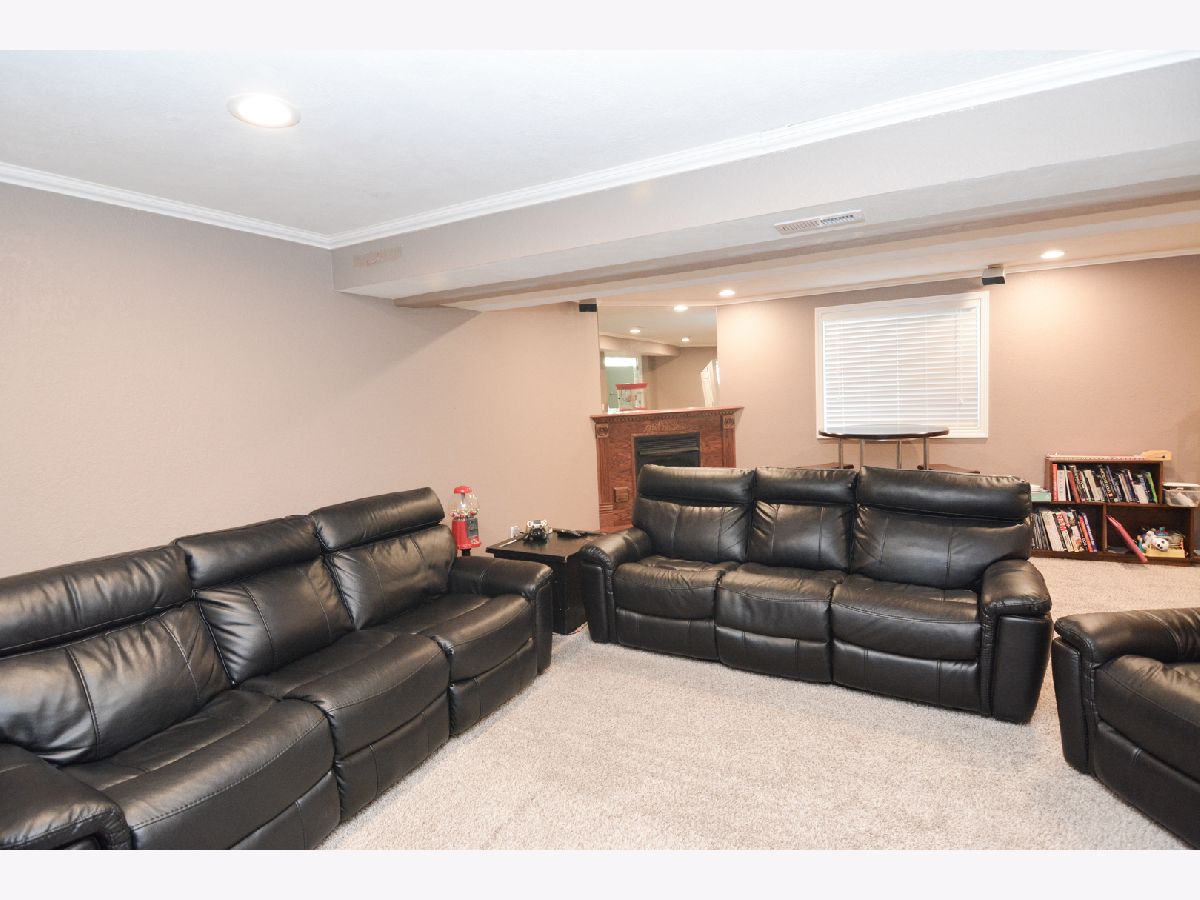























































Room Specifics
Total Bedrooms: 5
Bedrooms Above Ground: 5
Bedrooms Below Ground: 0
Dimensions: —
Floor Type: Hardwood
Dimensions: —
Floor Type: Carpet
Dimensions: —
Floor Type: Carpet
Dimensions: —
Floor Type: —
Full Bathrooms: 4
Bathroom Amenities: Whirlpool
Bathroom in Basement: 1
Rooms: Bedroom 5,Game Room
Basement Description: Finished
Other Specifics
| 1.5 | |
| — | |
| — | |
| Deck, Patio, Above Ground Pool | |
| — | |
| 64 X 119 | |
| — | |
| Full | |
| Hardwood Floors, First Floor Bedroom, First Floor Full Bath, Built-in Features | |
| — | |
| Not in DB | |
| — | |
| — | |
| — | |
| — |
Tax History
| Year | Property Taxes |
|---|---|
| 2019 | $4,135 |
| 2021 | $4,242 |
Contact Agent
Nearby Similar Homes
Nearby Sold Comparables
Contact Agent
Listing Provided By
Berkshire Hathaway Central Illinois Realtors

