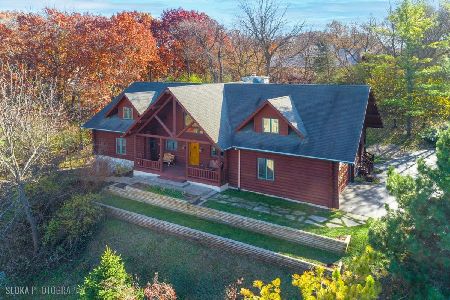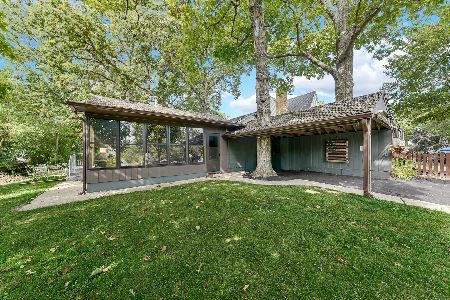27231 Longwood Drive, Ingleside, Illinois 60041
$285,000
|
Sold
|
|
| Status: | Closed |
| Sqft: | 1,940 |
| Cost/Sqft: | $147 |
| Beds: | 4 |
| Baths: | 2 |
| Year Built: | 1987 |
| Property Taxes: | $7,074 |
| Days On Market: | 1724 |
| Lot Size: | 1,00 |
Description
Want to feel like you are on vacation year round? Check out this unique property tucked away on an acre of land! The main level of this home boasts a living room, dining room and kitchen that are all generously sized and feature beautiful Brazilian Teak flooring. The kitchen features ample cabinet and counter space, a planning desk, peninsula with bar seating plus an eat-in area large enough to accommodate a table while the dining room is light and bright and has sliders leading to a large deck. The upper level hosts all the bedrooms while the lower level provides even more space with a family room, home office, workshop and utility room. Enjoy the outdoors while relaxing on the deck or hosting friends and family in a park-like setting on an acre of land, the choice is yours! Also centrally located with convenient access to major transportation routes and shopping options. Make time to see this one!
Property Specifics
| Single Family | |
| — | |
| — | |
| 1987 | |
| None | |
| — | |
| No | |
| 1 |
| Lake | |
| Duck Lake Woods | |
| — / Not Applicable | |
| None | |
| Private Well | |
| Septic-Private | |
| 11081351 | |
| 05154000030000 |
Nearby Schools
| NAME: | DISTRICT: | DISTANCE: | |
|---|---|---|---|
|
High School
Grant Community High School |
124 | Not in DB | |
Property History
| DATE: | EVENT: | PRICE: | SOURCE: |
|---|---|---|---|
| 16 Jul, 2021 | Sold | $285,000 | MRED MLS |
| 13 Jun, 2021 | Under contract | $285,000 | MRED MLS |
| — | Last price change | $300,000 | MRED MLS |
| 8 May, 2021 | Listed for sale | $300,000 | MRED MLS |





















Room Specifics
Total Bedrooms: 4
Bedrooms Above Ground: 4
Bedrooms Below Ground: 0
Dimensions: —
Floor Type: Wood Laminate
Dimensions: —
Floor Type: Wood Laminate
Dimensions: —
Floor Type: Wood Laminate
Full Bathrooms: 2
Bathroom Amenities: Double Sink
Bathroom in Basement: 0
Rooms: Eating Area,Office,Foyer,Utility Room-Lower Level,Workshop
Basement Description: Crawl
Other Specifics
| — | |
| Concrete Perimeter | |
| Asphalt | |
| Deck, Fire Pit | |
| Wooded,Mature Trees | |
| 138.9X294.2X138.9X293.8 | |
| Unfinished | |
| None | |
| Vaulted/Cathedral Ceilings, Hardwood Floors, Wood Laminate Floors | |
| Range, Microwave, Dishwasher, Refrigerator, Washer, Dryer | |
| Not in DB | |
| — | |
| — | |
| — | |
| — |
Tax History
| Year | Property Taxes |
|---|---|
| 2021 | $7,074 |
Contact Agent
Nearby Similar Homes
Nearby Sold Comparables
Contact Agent
Listing Provided By
Baird & Warner






