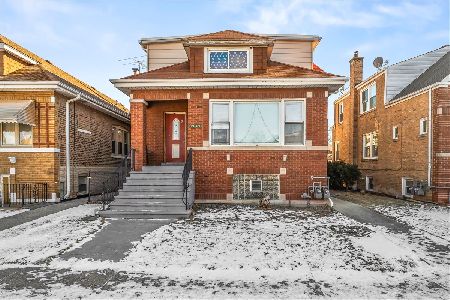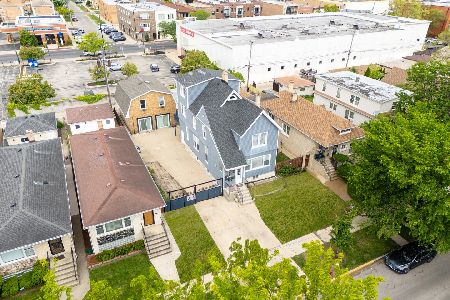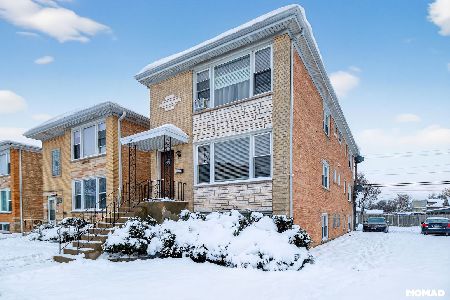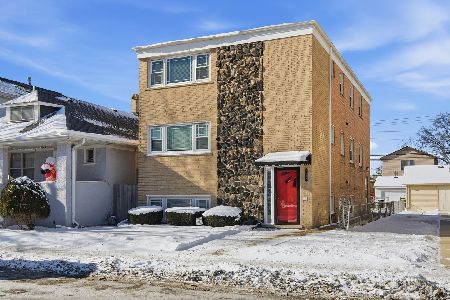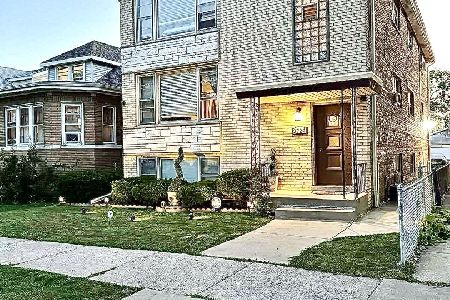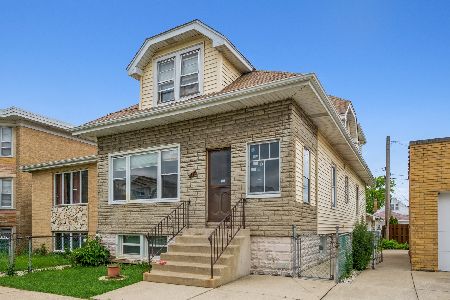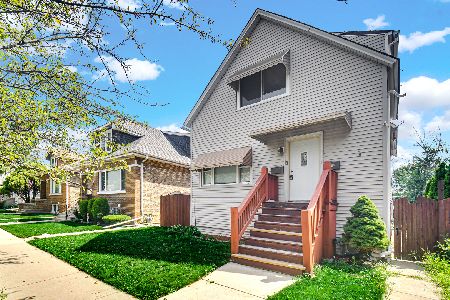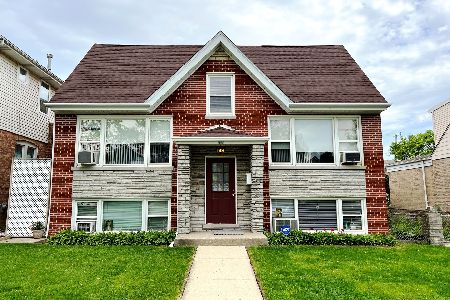2724 73rd Avenue, Elmwood Park, Illinois 60707
$480,000
|
Sold
|
|
| Status: | Closed |
| Sqft: | 0 |
| Cost/Sqft: | — |
| Beds: | 8 |
| Baths: | 0 |
| Year Built: | 1973 |
| Property Taxes: | $8,998 |
| Days On Market: | 2831 |
| Lot Size: | 0,00 |
Description
Custom Built Brick 3-Unit Building loved by original owners is now ready for you! Units 2 and 3 include 3 bedrooms, one & half bathrooms, and hardwood floors. Oak Staircase in front and rear of building. Brick 2-Car Garage is 6 years old. Sunny patio for summer enjoyment. All leases month to month. 3rd Floor long-term tenants. Coin operated laundry room. Separate electric meters for each unit. Large Bonus room in basement currently used as a second kitchen has much potential! Seller is offering 13 month HWA "Gold" Home Warranty to Buyer active on day of closing. Fabulous location - minutes to Metra and restaurants and Harlem/Diversey Bus Stop (.2 miles). Parks nearby- Bambi Park (.3 miles), Mills Park (.6 miles). Walk to Shops: Angelo Caputo's Fresh Market (.5 miles), Walgreen's (.2 miles), Ace Hardware (.2 miles). Convenience, rental income, ... welcome home!
Property Specifics
| Multi-unit | |
| — | |
| — | |
| 1973 | |
| Full | |
| — | |
| No | |
| — |
| Cook | |
| — | |
| — / — | |
| — | |
| Lake Michigan | |
| Overhead Sewers | |
| 09941416 | |
| 12254050390000 |
Nearby Schools
| NAME: | DISTRICT: | DISTANCE: | |
|---|---|---|---|
|
Grade School
John Mills Elementary School |
401 | — | |
|
High School
Elmwood Park High School |
401 | Not in DB | |
Property History
| DATE: | EVENT: | PRICE: | SOURCE: |
|---|---|---|---|
| 29 Aug, 2018 | Sold | $480,000 | MRED MLS |
| 16 Jul, 2018 | Under contract | $489,900 | MRED MLS |
| 5 May, 2018 | Listed for sale | $489,900 | MRED MLS |
| 13 Nov, 2025 | Sold | $626,000 | MRED MLS |
| 29 Sep, 2025 | Under contract | $615,000 | MRED MLS |
| 24 Sep, 2025 | Listed for sale | $615,000 | MRED MLS |
Room Specifics
Total Bedrooms: 8
Bedrooms Above Ground: 8
Bedrooms Below Ground: 0
Dimensions: —
Floor Type: —
Dimensions: —
Floor Type: —
Dimensions: —
Floor Type: —
Dimensions: —
Floor Type: —
Dimensions: —
Floor Type: —
Dimensions: —
Floor Type: —
Dimensions: —
Floor Type: —
Full Bathrooms: 5
Bathroom Amenities: —
Bathroom in Basement: 0
Rooms: Kitchen,Utility Room-Lower Level
Basement Description: Other
Other Specifics
| 2 | |
| Concrete Perimeter | |
| — | |
| Patio | |
| — | |
| 4,313 | |
| — | |
| — | |
| — | |
| — | |
| Not in DB | |
| Sidewalks, Street Lights, Street Paved | |
| — | |
| — | |
| — |
Tax History
| Year | Property Taxes |
|---|---|
| 2018 | $8,998 |
| 2025 | $12,296 |
Contact Agent
Nearby Similar Homes
Nearby Sold Comparables
Contact Agent
Listing Provided By
Keller Williams Platinum Partners

