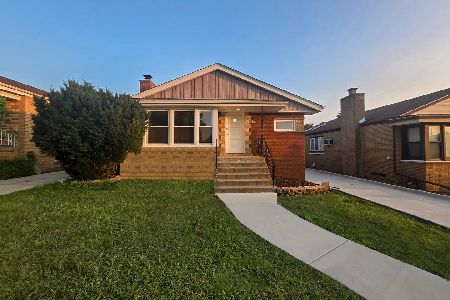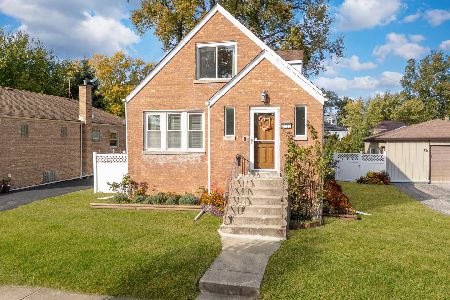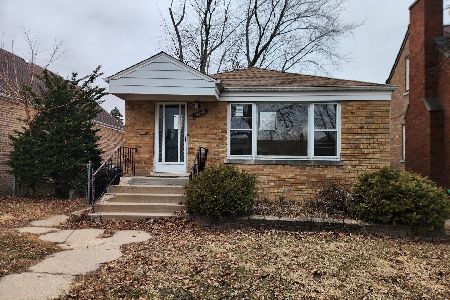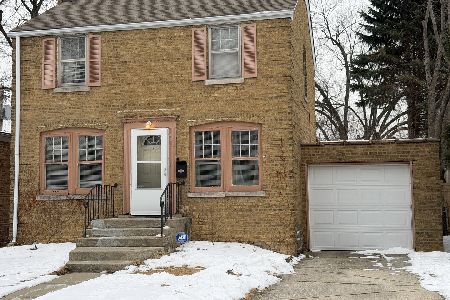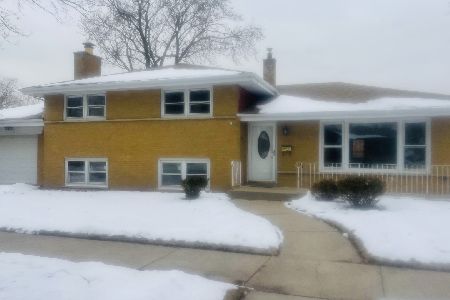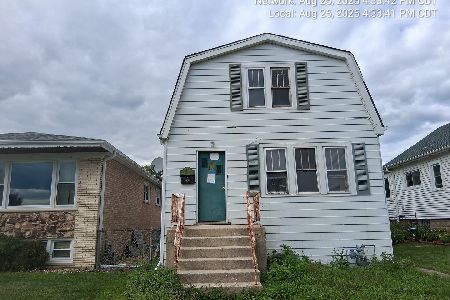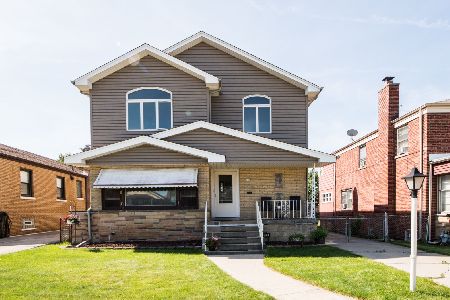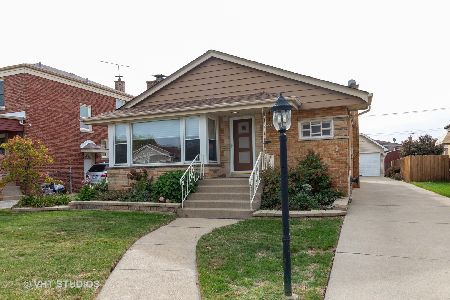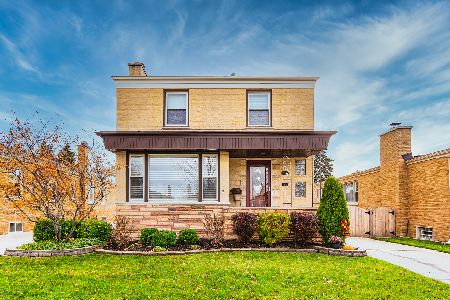2724 94th Place, Evergreen Park, Illinois 60805
$205,000
|
Sold
|
|
| Status: | Closed |
| Sqft: | 1,636 |
| Cost/Sqft: | $131 |
| Beds: | 3 |
| Baths: | 3 |
| Year Built: | 1956 |
| Property Taxes: | $6,521 |
| Days On Market: | 2150 |
| Lot Size: | 0,12 |
Description
Over size Raised Ranch with 4 good size bedrooms, 3 full baths, finished basement, hardwood floors through out. The Living and dining room are very good size as well. There is a fire place in between the living room and dining room. Updates within the last ten yrs include newer windows on the 1st floor, tear off roof, new boiler, all 3 bathrooms were remodeled. Also the kitchen cabinets, counters and splash wall were redone. The property shows well but could use your personal touch and some TLC. The property has over 1600 Sq ft on the 1st floor, the basement is finished but has a lot of potential to be nicely updated, it has good ceiling height, full bath and 1 bedroom. The laundry area and utility room are separate from the family room. The property has a shared drive way that leads to a brick 2.5 car garage. There is a porch in the back of the house for those summer cookouts. Prime location close to bus stop, cafe,grocery stores steps away from Little Company of Mary Hospital and close to the Evergreen park and much more.. Bring those buyers they will not be disappointed with the space this property has to offer..!!!!
Property Specifics
| Single Family | |
| — | |
| Step Ranch | |
| 1956 | |
| Full | |
| — | |
| No | |
| 0.12 |
| Cook | |
| — | |
| — / Not Applicable | |
| None | |
| Lake Michigan,Public | |
| Public Sewer | |
| 10687144 | |
| 24014100240000 |
Nearby Schools
| NAME: | DISTRICT: | DISTANCE: | |
|---|---|---|---|
|
High School
Evergreen Park High School |
231 | Not in DB | |
Property History
| DATE: | EVENT: | PRICE: | SOURCE: |
|---|---|---|---|
| 28 Oct, 2020 | Sold | $205,000 | MRED MLS |
| 28 Aug, 2020 | Under contract | $214,900 | MRED MLS |
| 9 Apr, 2020 | Listed for sale | $214,900 | MRED MLS |
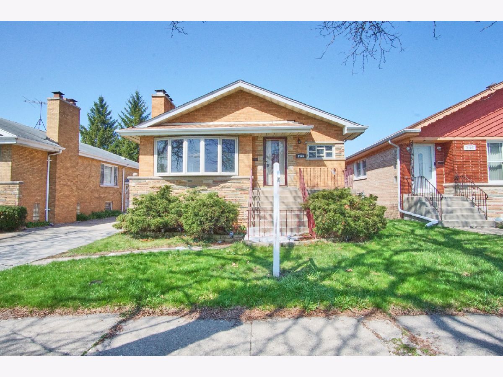
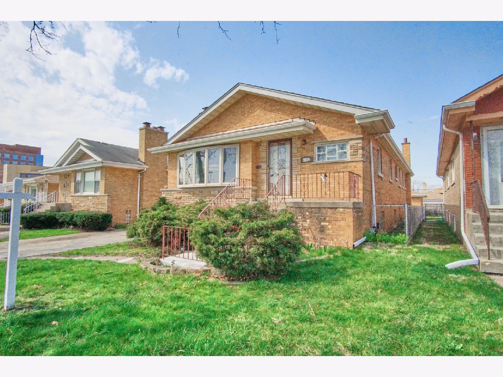
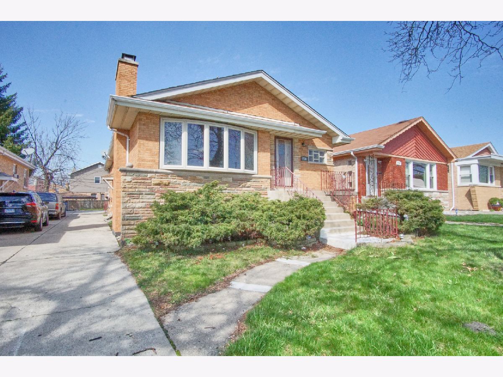
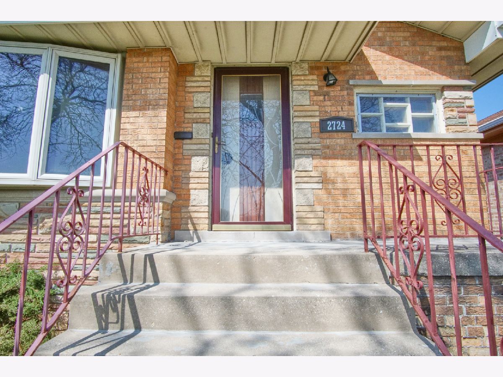
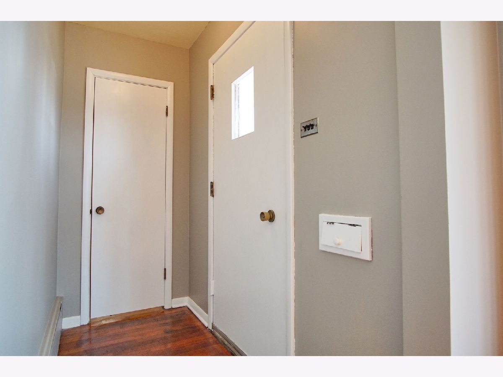
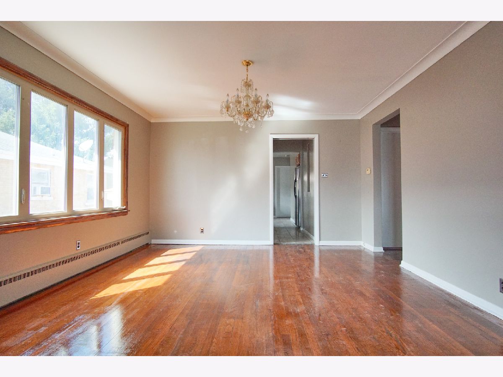

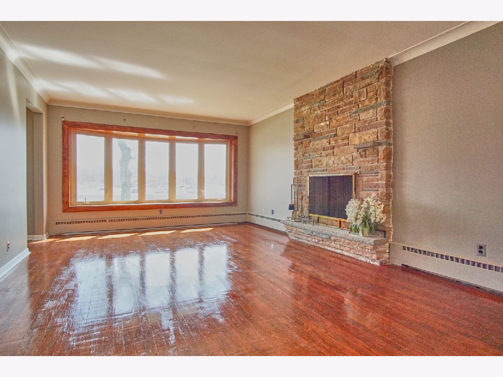

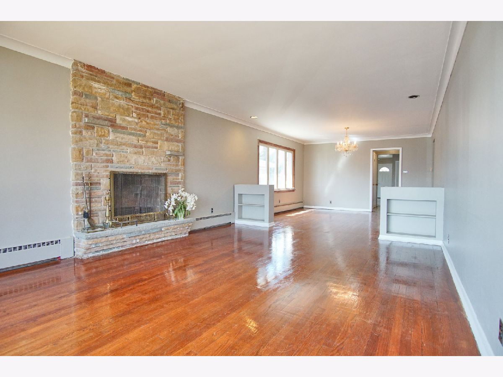
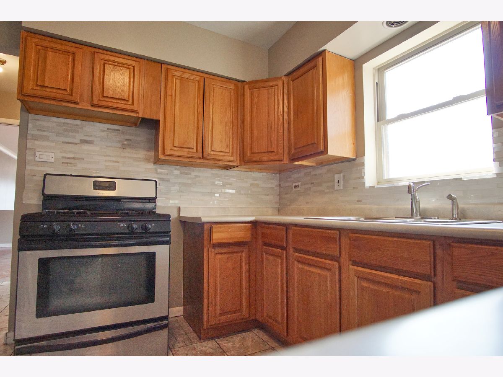
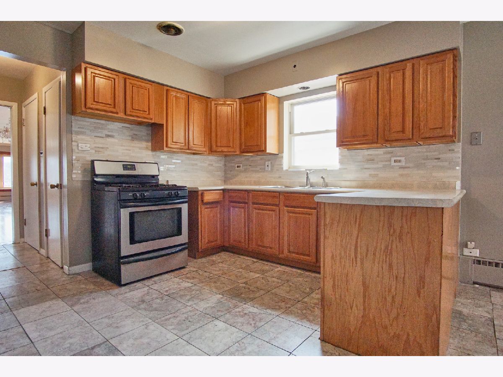
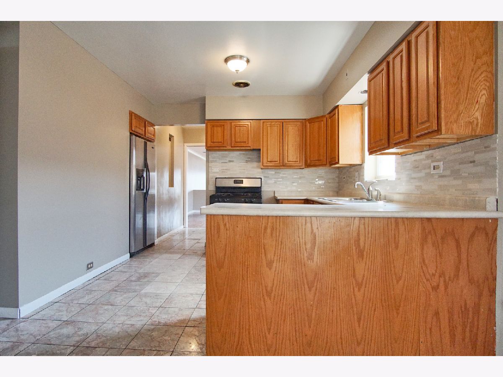

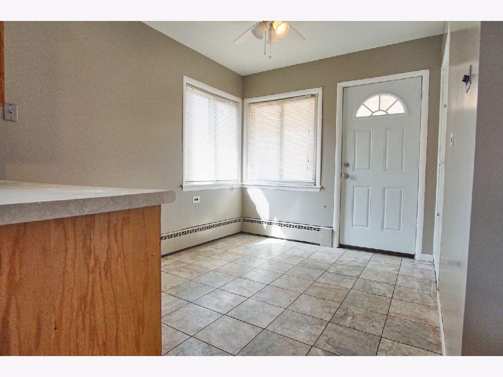

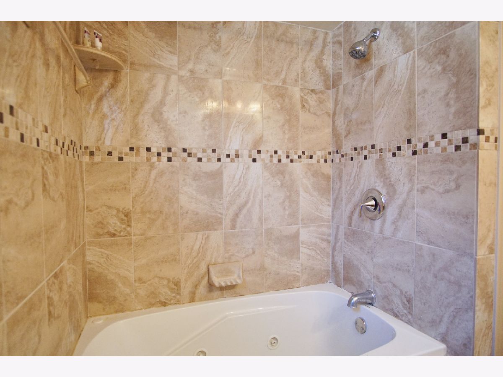



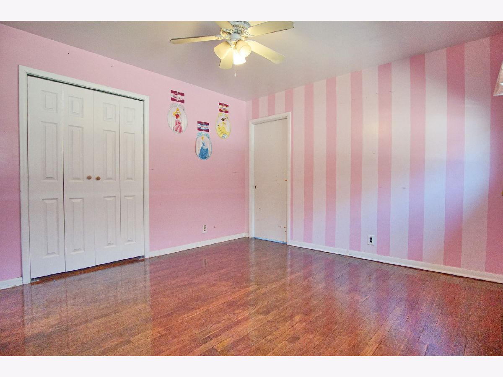

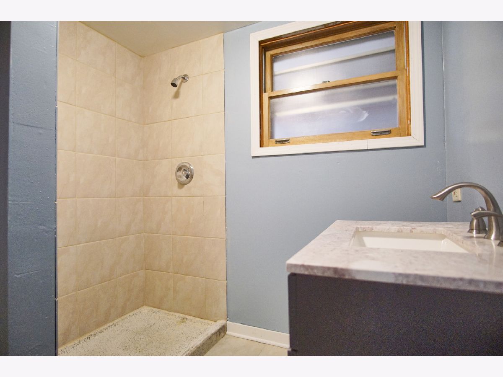




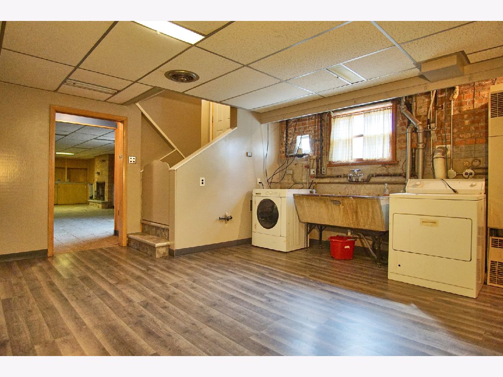


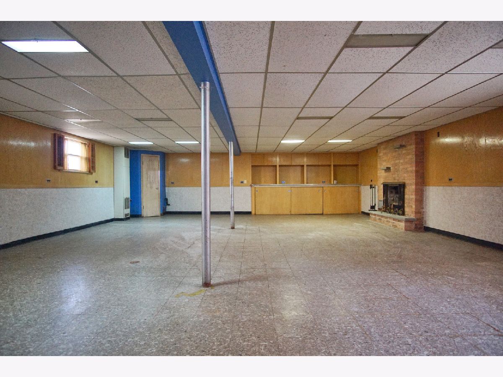


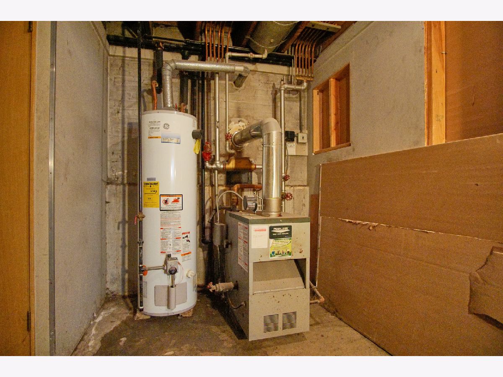
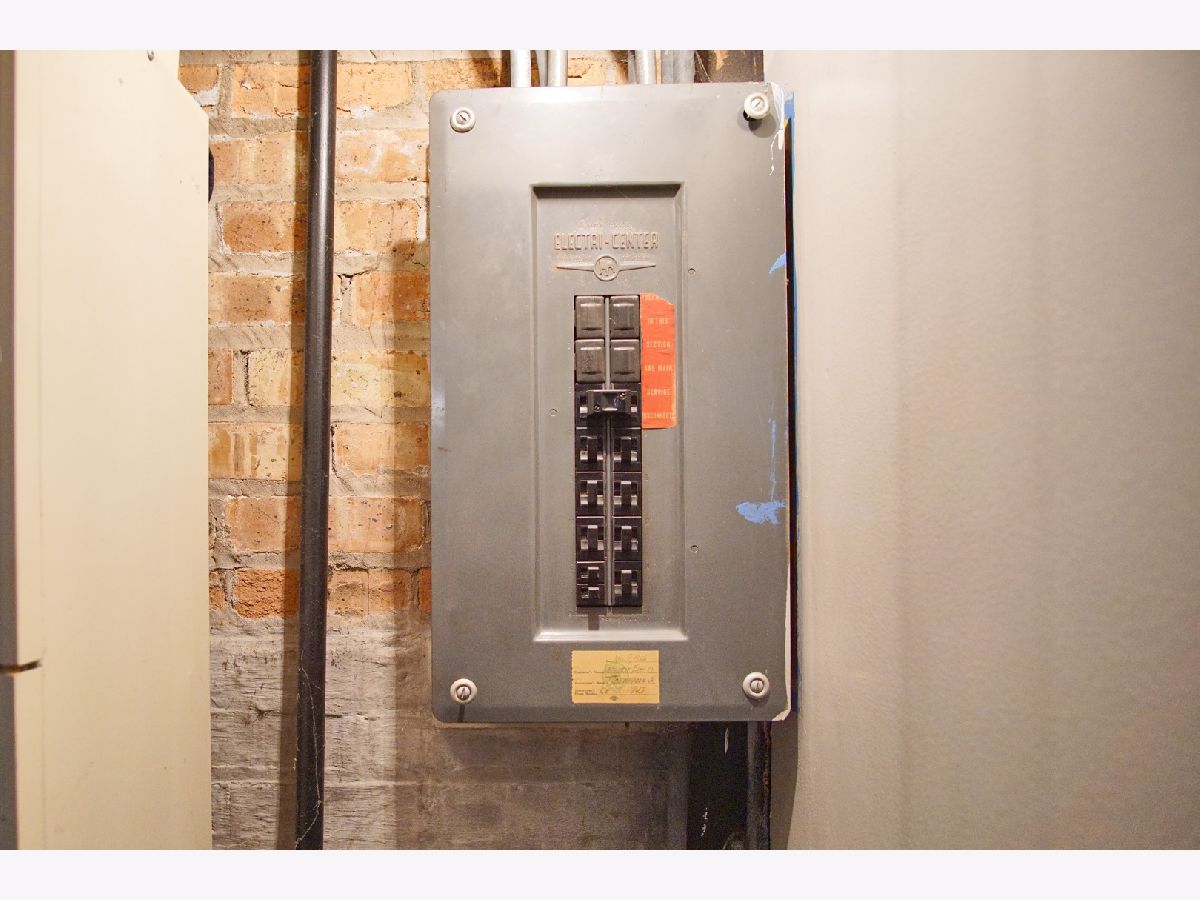
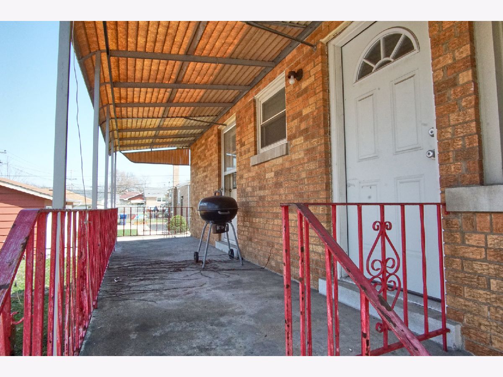


Room Specifics
Total Bedrooms: 4
Bedrooms Above Ground: 3
Bedrooms Below Ground: 1
Dimensions: —
Floor Type: Hardwood
Dimensions: —
Floor Type: Hardwood
Dimensions: —
Floor Type: Vinyl
Full Bathrooms: 3
Bathroom Amenities: —
Bathroom in Basement: 1
Rooms: No additional rooms
Basement Description: Finished
Other Specifics
| 2 | |
| Concrete Perimeter | |
| Concrete,Shared | |
| Porch, Storms/Screens | |
| — | |
| 40X129 | |
| — | |
| None | |
| Hardwood Floors, First Floor Bedroom, First Floor Full Bath | |
| Range, Dishwasher, Refrigerator, Washer, Dryer, Stainless Steel Appliance(s) | |
| Not in DB | |
| — | |
| — | |
| — | |
| Wood Burning |
Tax History
| Year | Property Taxes |
|---|---|
| 2020 | $6,521 |
Contact Agent
Nearby Similar Homes
Nearby Sold Comparables
Contact Agent
Listing Provided By
RE/MAX 10

