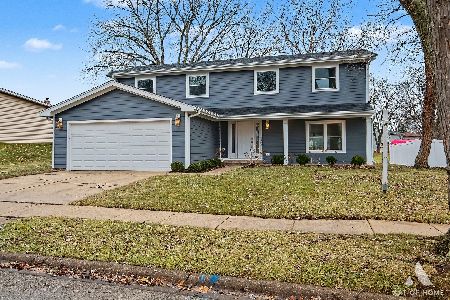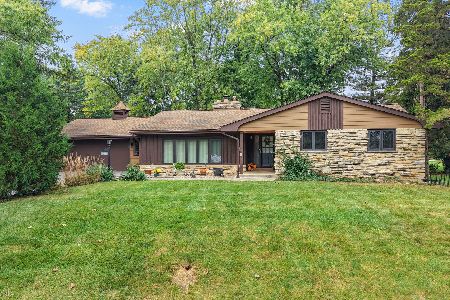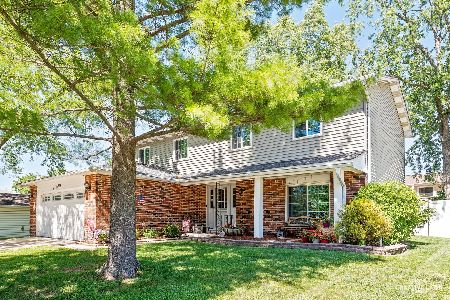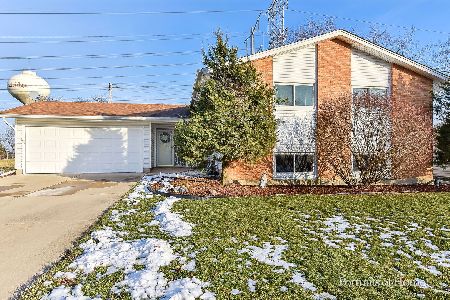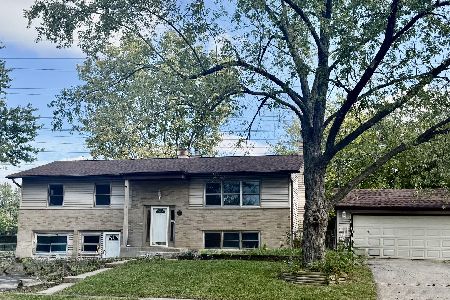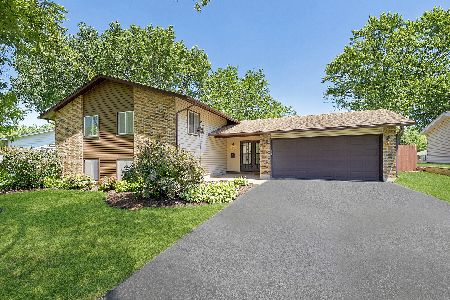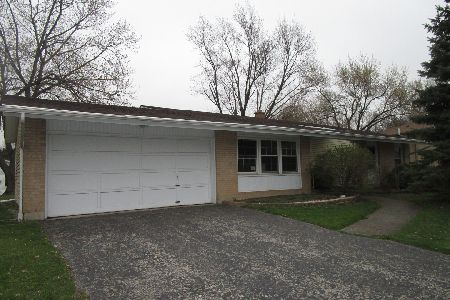2724 Kincaid Drive, Woodridge, Illinois 60517
$285,000
|
Sold
|
|
| Status: | Closed |
| Sqft: | 2,175 |
| Cost/Sqft: | $137 |
| Beds: | 4 |
| Baths: | 3 |
| Year Built: | 1967 |
| Property Taxes: | $7,786 |
| Days On Market: | 3438 |
| Lot Size: | 0,27 |
Description
Very well maintained 4 Bedroom, 3 Bath Concord T-Raised Ranch!!! Open floor plan offers kitchen/dining room combo, master with private bath and WIC, updated family room with corner fireplace. Additional feature are Anderson windows, 30 year roof 2005, updated lower level, battery back-up, R30 insulation, Dow 1/2" siding & asphalt driveway 2011. Peaceful yard offers two decks, one off the kitchen and one in the backyard. Lower level bedroom can also be utilized as in-law arrangement. 2 car attached garage, abundant storage in utility room and a 12' x 14' shed in backyard. Minutes from Seven Bridges Cinemark IMAX, Golf Club & Ice Arena, I355, I55 & I88, schools, post office, library and parks. Great solid home you don't want to miss!!!
Property Specifics
| Single Family | |
| — | |
| Tri-Level | |
| 1967 | |
| English | |
| CONCORD | |
| No | |
| 0.27 |
| Du Page | |
| Winston Hills | |
| 0 / Not Applicable | |
| None | |
| Lake Michigan | |
| Public Sewer | |
| 09327395 | |
| 0823214010 |
Nearby Schools
| NAME: | DISTRICT: | DISTANCE: | |
|---|---|---|---|
|
Grade School
Meadowview Elementary School |
68 | — | |
|
Middle School
Thomas Jefferson Junior High Sch |
68 | Not in DB | |
|
High School
North High School |
99 | Not in DB | |
Property History
| DATE: | EVENT: | PRICE: | SOURCE: |
|---|---|---|---|
| 17 Nov, 2016 | Sold | $285,000 | MRED MLS |
| 30 Sep, 2016 | Under contract | $298,900 | MRED MLS |
| — | Last price change | $299,900 | MRED MLS |
| 27 Aug, 2016 | Listed for sale | $299,900 | MRED MLS |
Room Specifics
Total Bedrooms: 4
Bedrooms Above Ground: 4
Bedrooms Below Ground: 0
Dimensions: —
Floor Type: Carpet
Dimensions: —
Floor Type: Hardwood
Dimensions: —
Floor Type: Wood Laminate
Full Bathrooms: 3
Bathroom Amenities: —
Bathroom in Basement: 1
Rooms: Utility Room-Lower Level,Foyer
Basement Description: Finished
Other Specifics
| 2 | |
| Concrete Perimeter | |
| Asphalt | |
| Deck, Porch, Storms/Screens | |
| — | |
| 64 X 134 X 10 X 113 X 120 | |
| Unfinished | |
| Full | |
| Bar-Dry, Hardwood Floors, In-Law Arrangement | |
| Range, Microwave, Dishwasher, Refrigerator, Washer, Dryer, Disposal | |
| Not in DB | |
| Tennis Courts, Sidewalks, Street Lights, Street Paved | |
| — | |
| — | |
| Wood Burning, Gas Starter |
Tax History
| Year | Property Taxes |
|---|---|
| 2016 | $7,786 |
Contact Agent
Nearby Similar Homes
Nearby Sold Comparables
Contact Agent
Listing Provided By
Realty Executives Midwest

