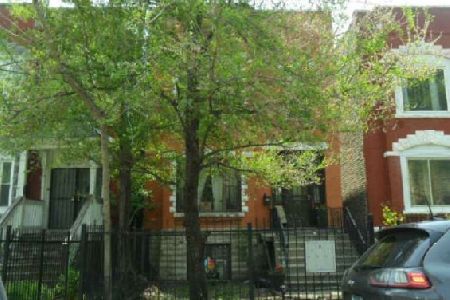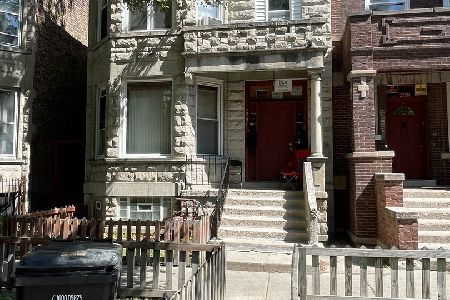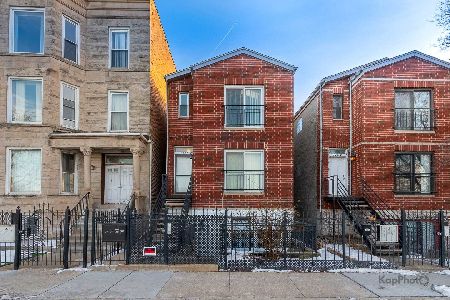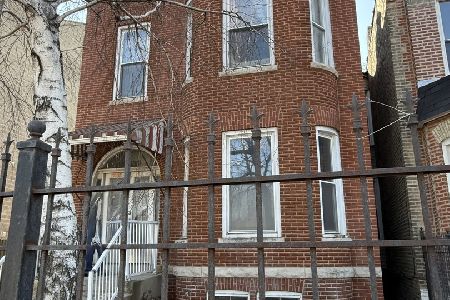2724 Lexington Street, East Garfield Park, Chicago, Illinois 60612
$340,206
|
Sold
|
|
| Status: | Closed |
| Sqft: | 0 |
| Cost/Sqft: | — |
| Beds: | 9 |
| Baths: | 0 |
| Year Built: | 1885 |
| Property Taxes: | $5,547 |
| Days On Market: | 2741 |
| Lot Size: | 0,00 |
Description
Top of market finishes for this 9 bedroom 6 full bath legal three unit building in East Garfield Park near Tri-Taylor and Douglas Park. All units feature modern kitchens with granite counters and SS appliances, Central Heat, Central AC for units G&2, and bathrooms with new vanities, jet tubs, and custom tile work. Floors 1 & 2 have hardwood throughout. Section 8 tenants currently reside in units 1 & 2, with the garden unit vacant currently awaiting a new tenant or owner occupant. Each unit has 3 beds and 2 full baths and there's a parking pad in rear with room for two vehicles. Tenants pay all utilities. Ten minute walk to the Western Blue Line stop and a 5 minute drive to the Loop. Gross annual income of $41,160 when fully rented and condition will work for FHA/VA.
Property Specifics
| Multi-unit | |
| — | |
| Brownstone | |
| 1885 | |
| English | |
| — | |
| No | |
| — |
| Cook | |
| — | |
| — / — | |
| — | |
| Public | |
| Public Sewer | |
| 10065610 | |
| 16134040330000 |
Property History
| DATE: | EVENT: | PRICE: | SOURCE: |
|---|---|---|---|
| 26 Jan, 2011 | Sold | $22,000 | MRED MLS |
| 13 Jan, 2011 | Under contract | $18,200 | MRED MLS |
| 29 Dec, 2010 | Listed for sale | $18,200 | MRED MLS |
| 26 Sep, 2016 | Sold | $206,000 | MRED MLS |
| 15 Aug, 2016 | Under contract | $199,000 | MRED MLS |
| 12 Aug, 2016 | Listed for sale | $199,000 | MRED MLS |
| 7 Dec, 2018 | Sold | $340,206 | MRED MLS |
| 2 Nov, 2018 | Under contract | $334,900 | MRED MLS |
| — | Last price change | $346,900 | MRED MLS |
| 28 Aug, 2018 | Listed for sale | $359,900 | MRED MLS |
| 30 Apr, 2025 | Sold | $607,500 | MRED MLS |
| 24 Mar, 2025 | Under contract | $600,000 | MRED MLS |
| 21 Mar, 2025 | Listed for sale | $600,000 | MRED MLS |
Room Specifics
Total Bedrooms: 9
Bedrooms Above Ground: 9
Bedrooms Below Ground: 0
Dimensions: —
Floor Type: —
Dimensions: —
Floor Type: —
Dimensions: —
Floor Type: —
Dimensions: —
Floor Type: —
Dimensions: —
Floor Type: —
Dimensions: —
Floor Type: —
Dimensions: —
Floor Type: —
Dimensions: —
Floor Type: —
Full Bathrooms: 6
Bathroom Amenities: Whirlpool
Bathroom in Basement: —
Rooms: —
Basement Description: Finished
Other Specifics
| — | |
| Concrete Perimeter | |
| — | |
| — | |
| — | |
| 25X125 | |
| — | |
| — | |
| — | |
| — | |
| Not in DB | |
| — | |
| — | |
| — | |
| — |
Tax History
| Year | Property Taxes |
|---|---|
| 2011 | $4,301 |
| 2016 | $4,293 |
| 2018 | $5,547 |
| 2025 | $4,591 |
Contact Agent
Nearby Similar Homes
Nearby Sold Comparables
Contact Agent
Listing Provided By
Coldwell Banker Residential











