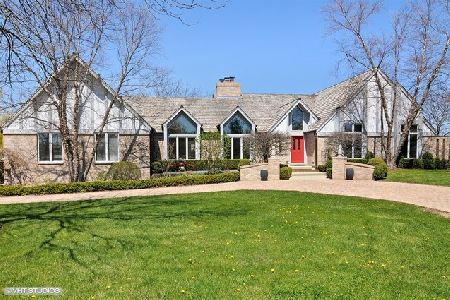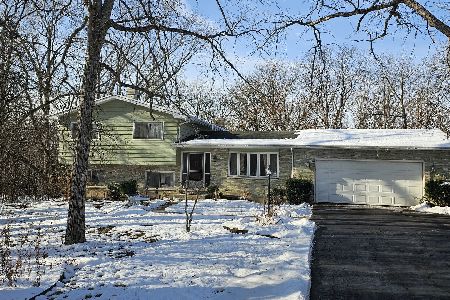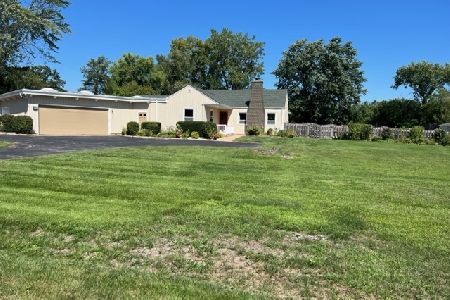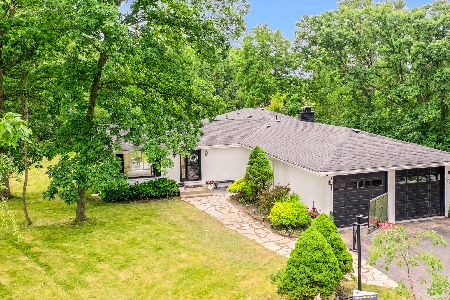27241 Elmwood Avenue, Libertyville, Illinois 60045
$369,000
|
Sold
|
|
| Status: | Closed |
| Sqft: | 2,507 |
| Cost/Sqft: | $159 |
| Beds: | 3 |
| Baths: | 3 |
| Year Built: | 1985 |
| Property Taxes: | $9,570 |
| Days On Market: | 2502 |
| Lot Size: | 1,01 |
Description
Remarkable, passive solar home located on 1 private acre at the end of cul-de-sac. Home features an interesting 2 story atrium, living room with cathedral ceilings, ceiling fan & lights, see-thru fireplace from family room into the dining room, gourmet kitchen, enclosed porch, first floor laundry room and separate heated & cooled 15 X 20 hobby/bonus room w/vaulted ceilings off garage (on second floor). Lake Michigan water with reverse osmosis a plus. Well respected Rondout Grade School and Libertyville High School. Great country setting, yet just minutes to the tollway, Libertyville/Vernon Hills for shopping, grocery stores, movie theaters and restaurants!
Property Specifics
| Single Family | |
| — | |
| Traditional | |
| 1985 | |
| Full | |
| — | |
| No | |
| 1.01 |
| Lake | |
| — | |
| 35 / Annual | |
| None | |
| Lake Michigan | |
| Septic-Private | |
| 10314167 | |
| 11264030010000 |
Nearby Schools
| NAME: | DISTRICT: | DISTANCE: | |
|---|---|---|---|
|
Grade School
Rondout Elementary School |
72 | — | |
|
Middle School
Rondout Elementary School |
72 | Not in DB | |
|
High School
Libertyville High School |
128 | Not in DB | |
Property History
| DATE: | EVENT: | PRICE: | SOURCE: |
|---|---|---|---|
| 6 Aug, 2019 | Sold | $369,000 | MRED MLS |
| 1 Jul, 2019 | Under contract | $399,000 | MRED MLS |
| — | Last price change | $439,000 | MRED MLS |
| 20 Mar, 2019 | Listed for sale | $439,000 | MRED MLS |
Room Specifics
Total Bedrooms: 3
Bedrooms Above Ground: 3
Bedrooms Below Ground: 0
Dimensions: —
Floor Type: Carpet
Dimensions: —
Floor Type: Carpet
Full Bathrooms: 3
Bathroom Amenities: —
Bathroom in Basement: 0
Rooms: Bonus Room,Atrium,Enclosed Porch
Basement Description: Unfinished
Other Specifics
| 2 | |
| Concrete Perimeter | |
| Asphalt | |
| Patio, Porch | |
| Cul-De-Sac | |
| 150 X 294 X 150 X 293 | |
| — | |
| Full | |
| Vaulted/Cathedral Ceilings, Skylight(s), First Floor Bedroom, First Floor Laundry, First Floor Full Bath | |
| Double Oven, Dishwasher, Refrigerator, Washer, Dryer | |
| Not in DB | |
| Street Paved | |
| — | |
| — | |
| — |
Tax History
| Year | Property Taxes |
|---|---|
| 2019 | $9,570 |
Contact Agent
Nearby Similar Homes
Nearby Sold Comparables
Contact Agent
Listing Provided By
Coldwell Banker Residential








