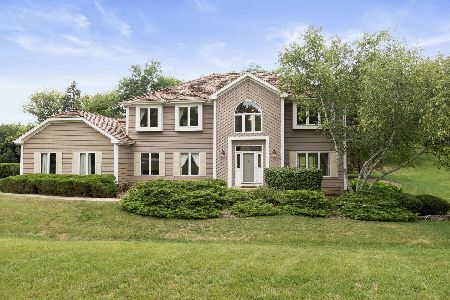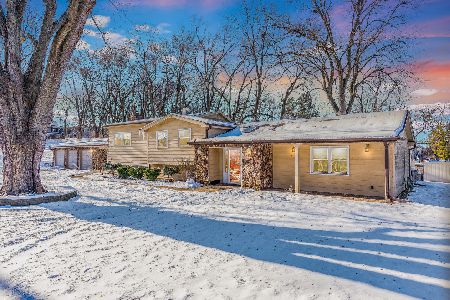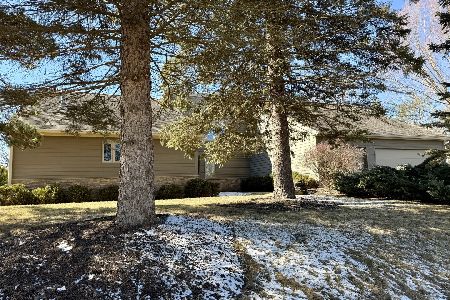27249 Twin Pond Road, Lake Barrington, Illinois 60010
$485,000
|
Sold
|
|
| Status: | Closed |
| Sqft: | 3,031 |
| Cost/Sqft: | $161 |
| Beds: | 4 |
| Baths: | 3 |
| Year Built: | 1983 |
| Property Taxes: | $10,536 |
| Days On Market: | 2332 |
| Lot Size: | 0,89 |
Description
Expect to be impressed! Imagine owning this stunning Cape Cod on 1 acre in top rated Barrington schools. This home features a warm and welcoming dream kitchen highlighted by a Sub Zero refrigerator, a Thermador 5 burner cooktop, double oven plus a warming drawer, Kitchenaid ice maker, and Fisher & Paykel dishwasher. Ideal open and airy floor plan is perfect for entertaining and friends. Enormous first floor master en-suite, with a deluxe closet and luxury bathroom including soaking tub. A beautiful stone fireplace highlights the family room plus upstairs you will find not only 3 spacious bedrooms but an additional opportunity to build out over the garage if desired. From your kitchen or family room, you have the choice of three different sliders to lead out to your private backyard, with a one of a kind 22' stone brick patio and gazebo complete with newly installed surround sound Bose system (2017). The lower level is fully finished with recreation area, exercise area, wine cellar
Property Specifics
| Single Family | |
| — | |
| Cape Cod | |
| 1983 | |
| Full | |
| CUSTOM | |
| No | |
| 0.89 |
| Lake | |
| Twin Pond Farms | |
| — / Not Applicable | |
| None | |
| Private Well | |
| Septic-Private | |
| 10507488 | |
| 13032040020000 |
Nearby Schools
| NAME: | DISTRICT: | DISTANCE: | |
|---|---|---|---|
|
Grade School
North Barrington Elementary Scho |
220 | — | |
|
Middle School
Barrington Middle School-station |
220 | Not in DB | |
|
High School
Barrington High School |
220 | Not in DB | |
Property History
| DATE: | EVENT: | PRICE: | SOURCE: |
|---|---|---|---|
| 15 Nov, 2019 | Sold | $485,000 | MRED MLS |
| 4 Oct, 2019 | Under contract | $489,000 | MRED MLS |
| 5 Sep, 2019 | Listed for sale | $489,000 | MRED MLS |
Room Specifics
Total Bedrooms: 4
Bedrooms Above Ground: 4
Bedrooms Below Ground: 0
Dimensions: —
Floor Type: Carpet
Dimensions: —
Floor Type: Carpet
Dimensions: —
Floor Type: Carpet
Full Bathrooms: 3
Bathroom Amenities: Whirlpool,Separate Shower,Double Sink
Bathroom in Basement: 0
Rooms: Office,Play Room
Basement Description: Finished
Other Specifics
| 3 | |
| — | |
| Asphalt | |
| Patio, Brick Paver Patio | |
| — | |
| 91 X 275 X 83 X 256 | |
| Full | |
| Full | |
| Hardwood Floors, First Floor Bedroom, First Floor Laundry, First Floor Full Bath | |
| Double Oven, Microwave, Dishwasher, High End Refrigerator, Washer, Dryer, Stainless Steel Appliance(s), Range Hood | |
| Not in DB | |
| Street Paved | |
| — | |
| — | |
| Wood Burning |
Tax History
| Year | Property Taxes |
|---|---|
| 2019 | $10,536 |
Contact Agent
Nearby Similar Homes
Nearby Sold Comparables
Contact Agent
Listing Provided By
Jameson Sotheby's International Realty






