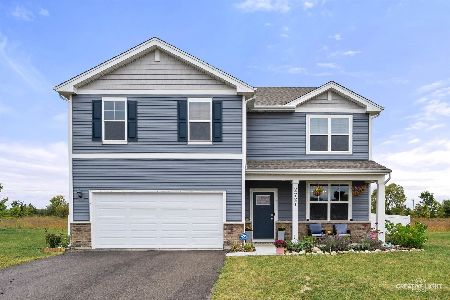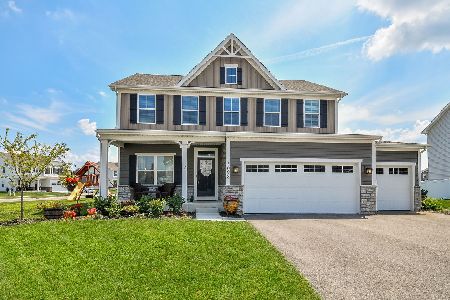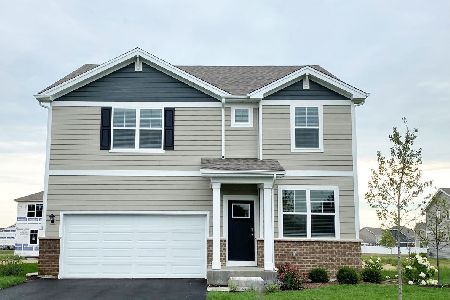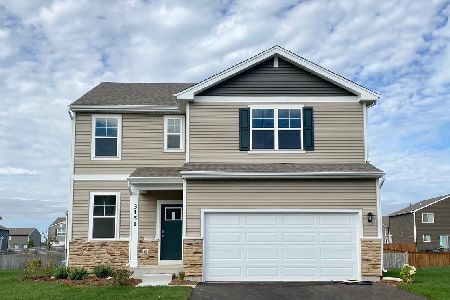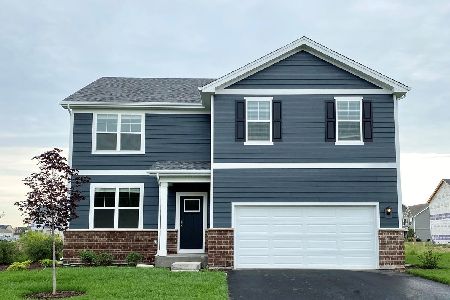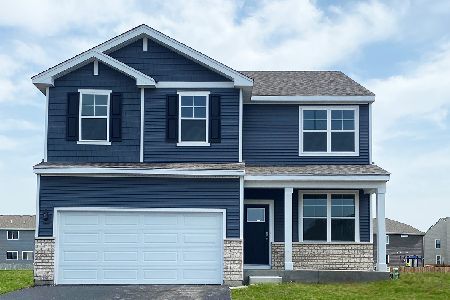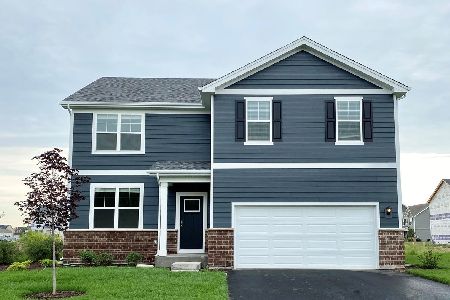2725 Berrywood Lane, Yorkville, Illinois 60560
$408,990
|
Sold
|
|
| Status: | Closed |
| Sqft: | 2,356 |
| Cost/Sqft: | $174 |
| Beds: | 4 |
| Baths: | 3 |
| Year Built: | 2024 |
| Property Taxes: | $0 |
| Days On Market: | 135 |
| Lot Size: | 0,25 |
Description
This breathtaking, barely-lived-in Holcombe model in Yorkville's prestigious Grande Reserve is truly a rare gem-better than new and ready for you today! Home was under contract but Buyers Home Sale fell through, so we are back on the market! Set on a premium lot with no backyard neighbors, this home offers unrivaled privacy and unobstructed views, combining luxury, functionality, and peace of mind in one exceptional package. Built just a year ago, this 4-bedroom, 2.1-bath home was thoughtfully designed with modern finishes, energy-efficient construction, and an open-concept layout perfect for both daily living and entertaining. A sun-filled first-floor study greets you at the entrance, while soaring 9-foot ceilings lead into the heart of the home-a chef's kitchen featuring pristine white cabinetry, gleaming quartz countertops, stainless steel appliances, a massive island, and a large walk-in pantry to keep everything organized. Skip the hidden costs and delays of new construction-this home comes fully equipped with all new appliances, custom blinds, garage door opener, and beautiful landscaping with a fully sodded lot already in place. Upstairs, you'll find a lavish primary suite with plush carpeting, a cavernous walk-in closet, and a spa-inspired en-suite bath with dual vanities and a sleek, glass-enclosed shower. Three additional spacious bedrooms share a full bath with dual sinks, and a second-floor laundry room with brand-new washer and dryer adds unbeatable convenience. Built on a slab foundation, you'll enjoy fewer worries-no basement means no water intrusion, no foundation issues, and less long-term maintenance-all while offering plenty of living and storage space throughout. Located in the vibrant Grande Reserve clubhouse community, you'll enjoy access to resort-style amenities including pools, parks, pickleball courts, walking trails, and more. This isn't just move-in ready-it's your dream home, redefined. Don't wait-schedule your private tour today!
Property Specifics
| Single Family | |
| — | |
| — | |
| 2024 | |
| — | |
| HOLCOMBE | |
| No | |
| 0.25 |
| Kendall | |
| Grande Reserve | |
| 70 / Monthly | |
| — | |
| — | |
| — | |
| 12379198 | |
| 0214222007 |
Nearby Schools
| NAME: | DISTRICT: | DISTANCE: | |
|---|---|---|---|
|
Grade School
Grande Reserve Elementary School |
115 | — | |
|
Middle School
Yorkville Middle School |
115 | Not in DB | |
|
High School
Yorkville High School |
115 | Not in DB | |
Property History
| DATE: | EVENT: | PRICE: | SOURCE: |
|---|---|---|---|
| 11 Jun, 2024 | Sold | $384,990 | MRED MLS |
| 13 Mar, 2024 | Under contract | $384,990 | MRED MLS |
| 6 Mar, 2024 | Listed for sale | $384,990 | MRED MLS |
| 10 Jul, 2025 | Sold | $408,990 | MRED MLS |
| 7 Jun, 2025 | Under contract | $408,990 | MRED MLS |
| 30 May, 2025 | Listed for sale | $408,990 | MRED MLS |
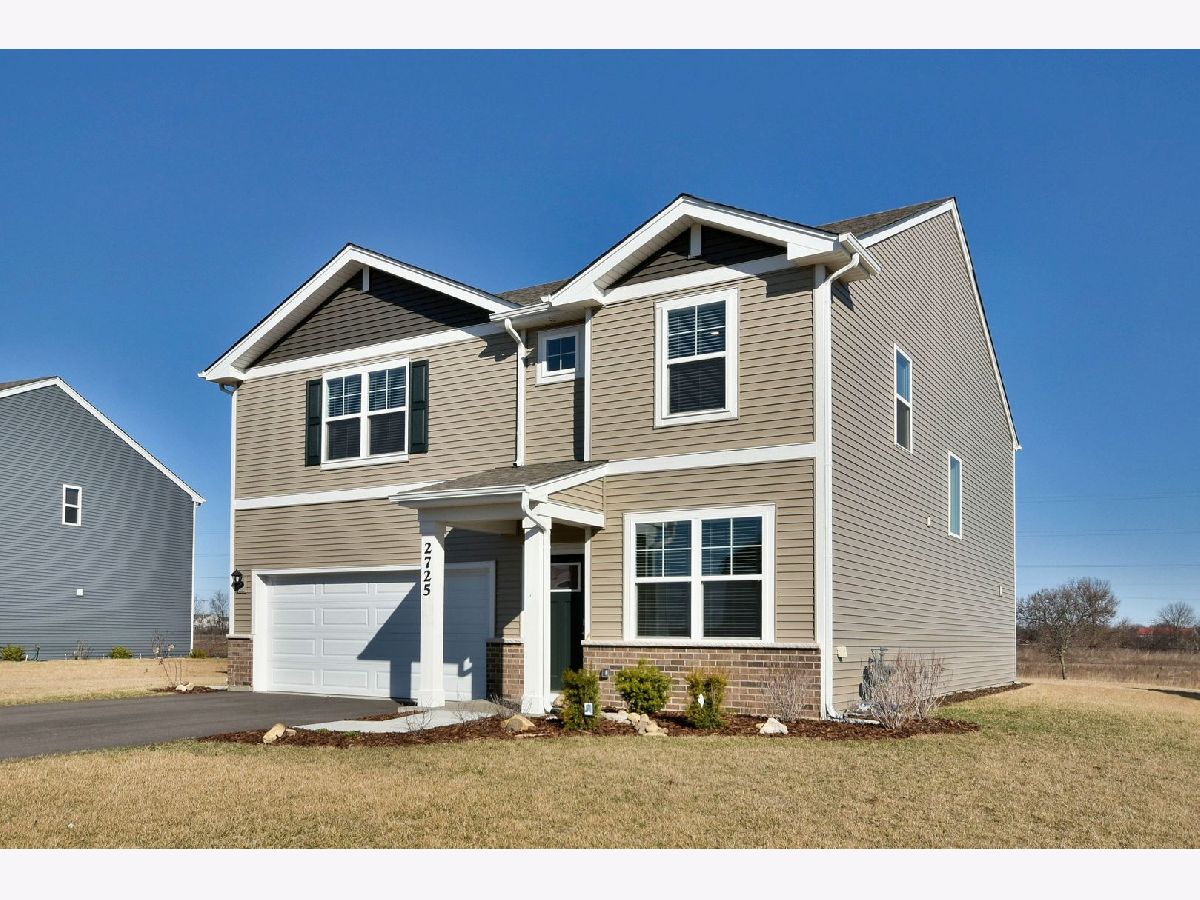









































Room Specifics
Total Bedrooms: 4
Bedrooms Above Ground: 4
Bedrooms Below Ground: 0
Dimensions: —
Floor Type: —
Dimensions: —
Floor Type: —
Dimensions: —
Floor Type: —
Full Bathrooms: 3
Bathroom Amenities: Separate Shower,Double Sink
Bathroom in Basement: 0
Rooms: —
Basement Description: —
Other Specifics
| 2 | |
| — | |
| — | |
| — | |
| — | |
| 46X135X88X135 | |
| — | |
| — | |
| — | |
| — | |
| Not in DB | |
| — | |
| — | |
| — | |
| — |
Tax History
| Year | Property Taxes |
|---|
Contact Agent
Nearby Similar Homes
Nearby Sold Comparables
Contact Agent
Listing Provided By
HomeSmart Connect LLC

