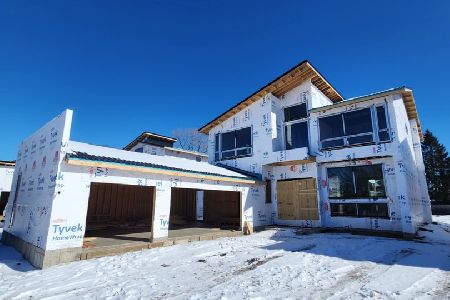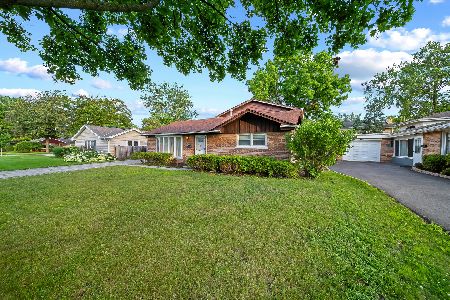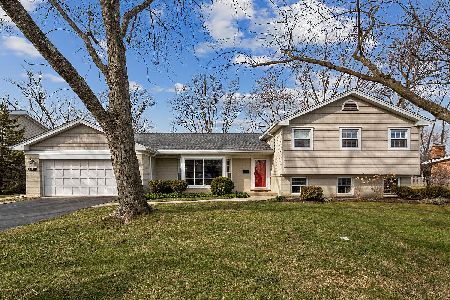2725 Crabtree Lane, Northbrook, Illinois 60062
$750,000
|
Sold
|
|
| Status: | Closed |
| Sqft: | 2,815 |
| Cost/Sqft: | $275 |
| Beds: | 4 |
| Baths: | 3 |
| Year Built: | 1963 |
| Property Taxes: | $11,757 |
| Days On Market: | 3510 |
| Lot Size: | 0,48 |
Description
Move right in to this EXPANDED 4-5BR beauty nestled on spectacular .48 park-like lot ideally located near town & only blocks to K-5 school! Recently renovated, this home has it all including a beautiful KIT opening up to a sensational FR, a fabulous MBR suite reconfigured to have a luxurious bath & huge, organized walk-in closet plus a 2nd flr laundry! Elegant LR w/attractive bay window adjoins the formal DR both w/pretty moldings. Gourmet cooks will LOVE the designer KIT w/beaut cabs, mahogany bfst bar, granite counters, top SS appl's incl Viking & huge eat area w/planked vault ceils all opening to the gorgeous FR w/impressive stone fplc where French doors & windows are everywhere overlooking the magnificent, seemingly unending grounds & open to XL brick patio perfect for entertaining fun-it just doesn't get any better! 4 spacious BRs up; 5th BR or office on main level. LL ready to go for more fun & play w/rec, game/ex areas & storage galore. See add'l comments for NUMEROUS updates!
Property Specifics
| Single Family | |
| — | |
| Colonial | |
| 1963 | |
| Partial | |
| EXPANDED COLONIAL | |
| No | |
| 0.48 |
| Cook | |
| — | |
| 0 / Not Applicable | |
| None | |
| Lake Michigan | |
| Public Sewer | |
| 09220589 | |
| 04091000360000 |
Nearby Schools
| NAME: | DISTRICT: | DISTANCE: | |
|---|---|---|---|
|
Grade School
Westmoor Elementary School |
28 | — | |
|
Middle School
Northbrook Junior High School |
28 | Not in DB | |
|
High School
Glenbrook North High School |
225 | Not in DB | |
Property History
| DATE: | EVENT: | PRICE: | SOURCE: |
|---|---|---|---|
| 11 Jul, 2016 | Sold | $750,000 | MRED MLS |
| 16 May, 2016 | Under contract | $774,900 | MRED MLS |
| 9 May, 2016 | Listed for sale | $774,900 | MRED MLS |
Room Specifics
Total Bedrooms: 4
Bedrooms Above Ground: 4
Bedrooms Below Ground: 0
Dimensions: —
Floor Type: Hardwood
Dimensions: —
Floor Type: Hardwood
Dimensions: —
Floor Type: Hardwood
Full Bathrooms: 3
Bathroom Amenities: Double Sink
Bathroom in Basement: 0
Rooms: Breakfast Room,Foyer,Game Room,Office,Recreation Room,Storage,Walk In Closet
Basement Description: Partially Finished
Other Specifics
| 2.5 | |
| Concrete Perimeter | |
| Asphalt | |
| Patio, Porch, Brick Paver Patio | |
| Landscaped | |
| 159X198X40X233 | |
| Unfinished | |
| Full | |
| Vaulted/Cathedral Ceilings, Hardwood Floors, Second Floor Laundry | |
| Range, Microwave, Dishwasher, Refrigerator, Freezer, Washer, Dryer, Disposal, Stainless Steel Appliance(s) | |
| Not in DB | |
| Sidewalks, Street Lights, Street Paved | |
| — | |
| — | |
| Gas Log |
Tax History
| Year | Property Taxes |
|---|---|
| 2016 | $11,757 |
Contact Agent
Nearby Similar Homes
Nearby Sold Comparables
Contact Agent
Listing Provided By
Coldwell Banker Residential










