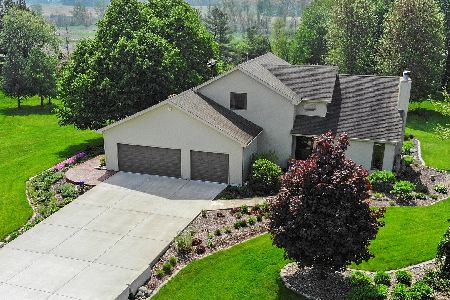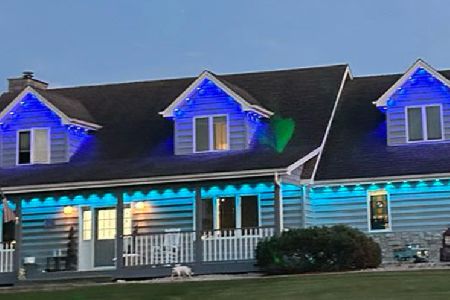2725 Royal Ridge Drive, Crete, Illinois 60417
$450,000
|
Sold
|
|
| Status: | Closed |
| Sqft: | 5,575 |
| Cost/Sqft: | $81 |
| Beds: | 3 |
| Baths: | 3 |
| Year Built: | 2006 |
| Property Taxes: | $10,248 |
| Days On Market: | 1611 |
| Lot Size: | 1,28 |
Description
Stunning walk-out ranch on 1.28 acres! This custom built home has incredible attention to detail in each and every room. Step off the covered front porch and into the foyer with beautiful mural tiled floor. Open concept main level with hardwood floors throughout includes spacious kitchen with island, granite counters, walk-in pantry plus plenty of table space. Oversized dining room is connected to the kitchen and opens into the spacious family room with brick fireplace, oversized windows and vaulted ceilings. Off the kitchen is the peaceful screened in porch with skylights that overlooks the impeccably landscaped yard with no backyard neighbors in sight. Family room features treyed ceilings and large windows. Main floor master features dual walk-in closets, plus en-suite with walk-in shower and separate tub. The oversized second bedroom can be converted into two separate bedrooms with plenty of square footage. The main floor is completed with a large laundry room, mud room and full bathroom. Walk-out basement can be accessed via stairs or by elevator! Wide open recreational room with sliding glass doors that lead to back patio. Storage room with full sized window can also be completed for an additional bedroom. The basement is completed with another large bedroom, full bathroom, ample storage and utility room. Other great features include heated floors in the basement and in the 3 car garage, whole house generator and lawn sprinkler system.
Property Specifics
| Single Family | |
| — | |
| Ranch | |
| 2006 | |
| Full,Walkout | |
| — | |
| No | |
| 1.28 |
| Will | |
| — | |
| 100 / Annual | |
| None | |
| Public | |
| Public Sewer | |
| 11201094 | |
| 2316193060090000 |
Property History
| DATE: | EVENT: | PRICE: | SOURCE: |
|---|---|---|---|
| 20 Dec, 2021 | Sold | $450,000 | MRED MLS |
| 5 Sep, 2021 | Under contract | $449,000 | MRED MLS |
| 26 Aug, 2021 | Listed for sale | $449,000 | MRED MLS |
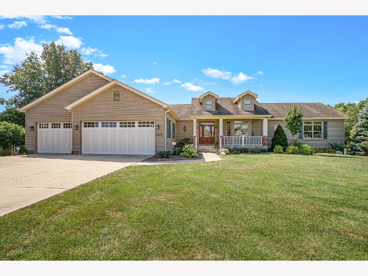
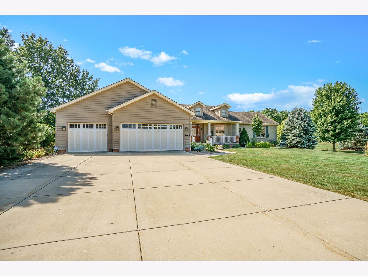
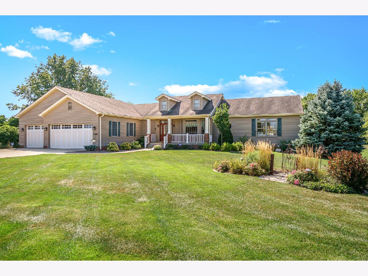
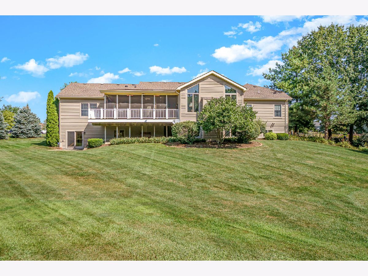
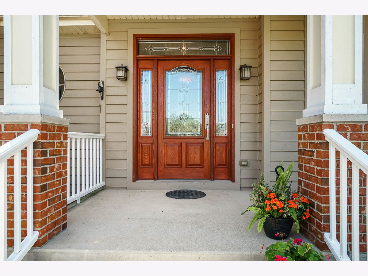
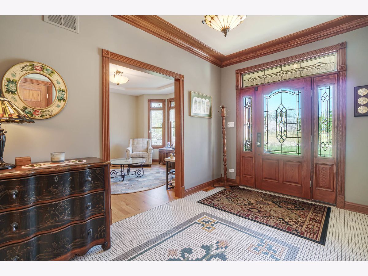
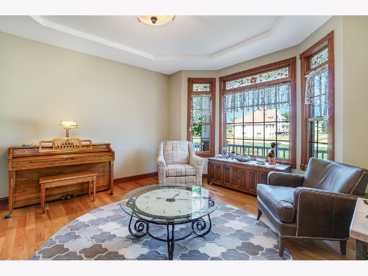
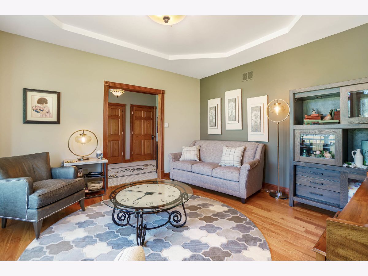
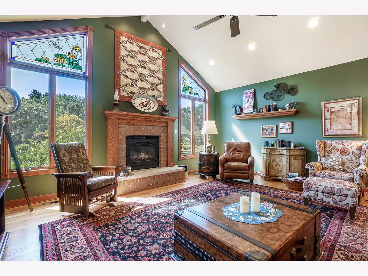
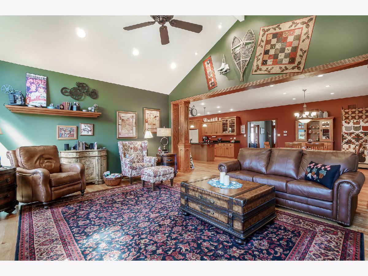
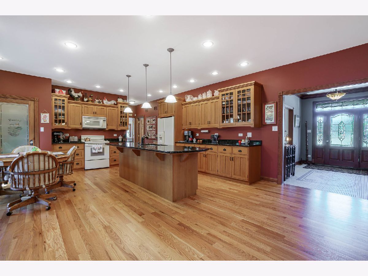
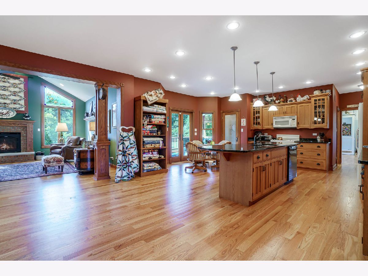
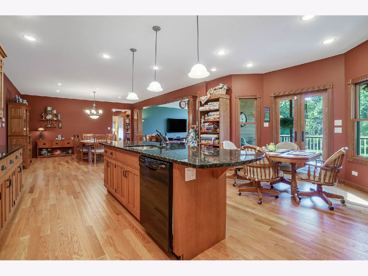
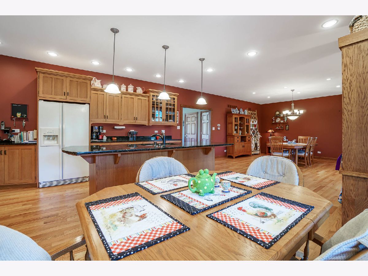
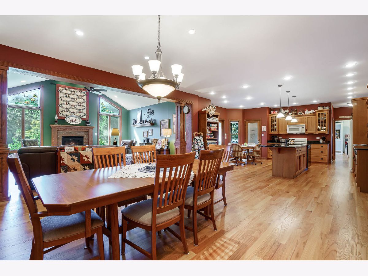
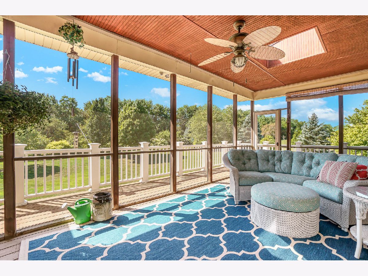
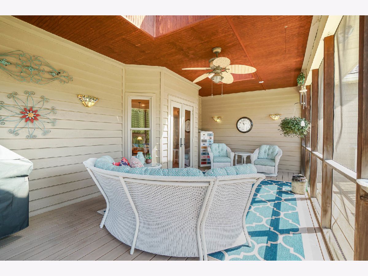
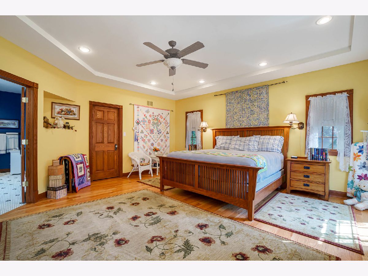
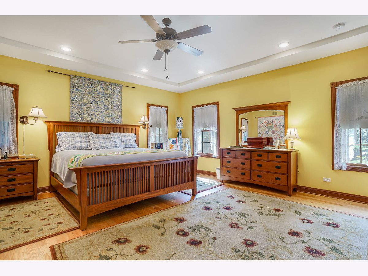
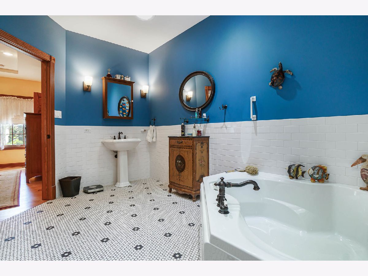
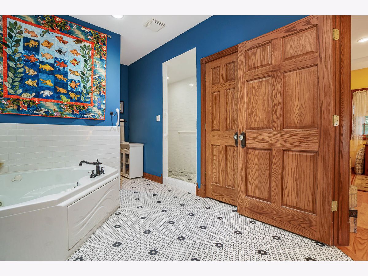
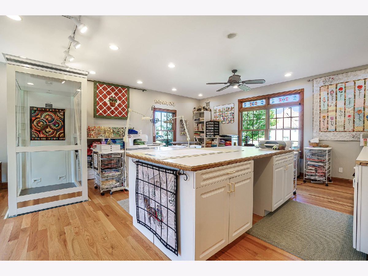
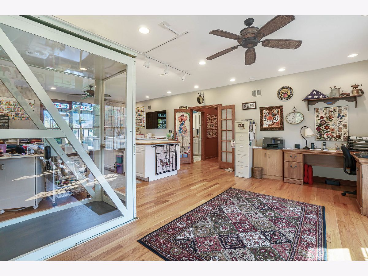
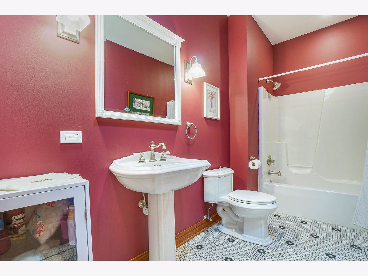
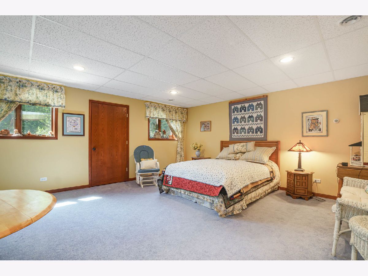
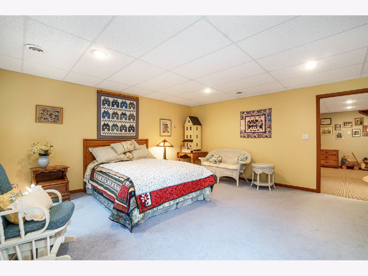
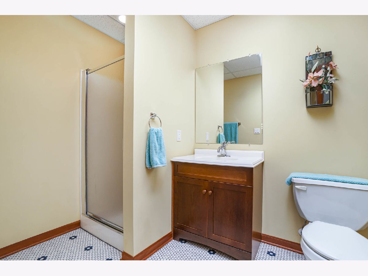
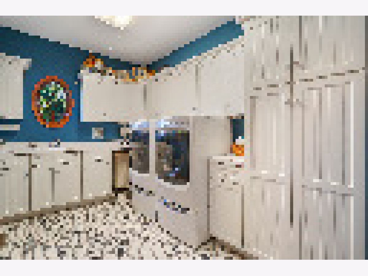
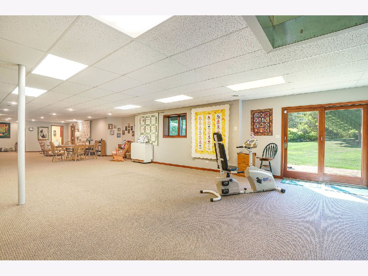
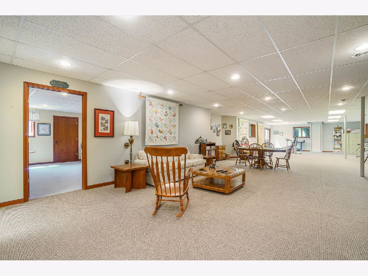
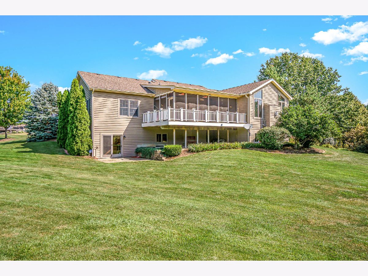
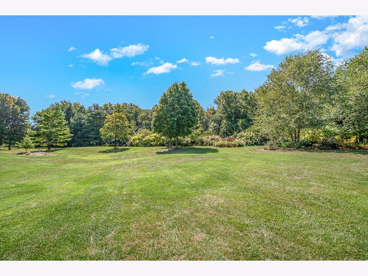
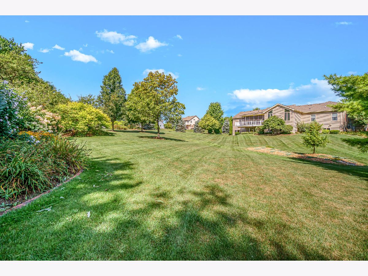
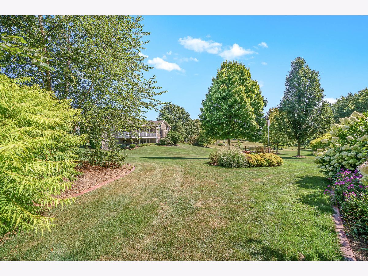
Room Specifics
Total Bedrooms: 3
Bedrooms Above Ground: 3
Bedrooms Below Ground: 0
Dimensions: —
Floor Type: Hardwood
Dimensions: —
Floor Type: Carpet
Full Bathrooms: 3
Bathroom Amenities: Separate Shower,Soaking Tub
Bathroom in Basement: 1
Rooms: Enclosed Porch,Mud Room,Recreation Room
Basement Description: Finished
Other Specifics
| 3 | |
| Concrete Perimeter | |
| Concrete | |
| Patio, Porch, Storms/Screens | |
| Landscaped,Wooded,Mature Trees | |
| 231 X 206 X 135 X 47 X 298 | |
| — | |
| Full | |
| Vaulted/Cathedral Ceilings, Skylight(s), Elevator, Hardwood Floors, Heated Floors, First Floor Bedroom, First Floor Laundry, First Floor Full Bath, Built-in Features, Walk-In Closet(s), Open Floorplan, Granite Counters | |
| Microwave, Range, Dishwasher, Refrigerator | |
| Not in DB | |
| Street Paved | |
| — | |
| — | |
| Gas Log |
Tax History
| Year | Property Taxes |
|---|---|
| 2021 | $10,248 |
Contact Agent
Nearby Similar Homes
Nearby Sold Comparables
Contact Agent
Listing Provided By
Rossi and Taylor Realty Group

