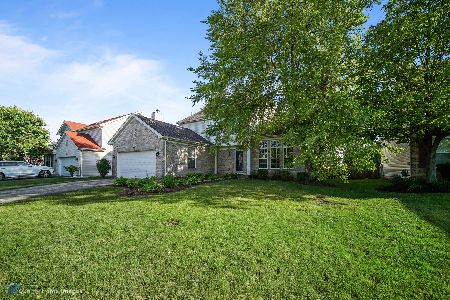2725 Tiffany Street, Aurora, Illinois 60503
$275,200
|
Sold
|
|
| Status: | Closed |
| Sqft: | 2,167 |
| Cost/Sqft: | $127 |
| Beds: | 3 |
| Baths: | 4 |
| Year Built: | 2001 |
| Property Taxes: | $9,477 |
| Days On Market: | 3565 |
| Lot Size: | 0,20 |
Description
A truly stunning, tastefully updated, bright & spacious home! Freshly painted with neutral decor, gleaming hardwood floors in Kitchen & Family Room, stainless steel appliances, 1st floor laundry, tons of storage, 3 full & 1 half bathrooms, the list goes on! The finished basement will AMAZE you! Over 1100 additional square feet of entertaining space, wet bar w/SS mini fridge, granite countertops, tile backsplash, recessed lighting, gorgeous bathroom, and space to easily add 4th bedroom. Vaulted ceiling master bedroom & spacious spa-like master bath with separate shower & soaking tub! Large composite deck and fully fenced backyard. Convenient location & easy access to parks, schools, trails, shopping & more. The sellers planned to stay long term, but a job relocation is taking them out of area. They hate to leave this spectacular home!
Property Specifics
| Single Family | |
| — | |
| — | |
| 2001 | |
| Full | |
| — | |
| No | |
| 0.2 |
| Will | |
| Barrington Ridge | |
| 180 / Annual | |
| Other | |
| Public | |
| Public Sewer | |
| 09198106 | |
| 0701062030110000 |
Nearby Schools
| NAME: | DISTRICT: | DISTANCE: | |
|---|---|---|---|
|
High School
Oswego East High School |
308 | Not in DB | |
Property History
| DATE: | EVENT: | PRICE: | SOURCE: |
|---|---|---|---|
| 26 Feb, 2015 | Sold | $260,000 | MRED MLS |
| 12 Jan, 2015 | Under contract | $254,500 | MRED MLS |
| 8 Jan, 2015 | Listed for sale | $254,500 | MRED MLS |
| 6 Jun, 2016 | Sold | $275,200 | MRED MLS |
| 19 Apr, 2016 | Under contract | $275,000 | MRED MLS |
| 18 Apr, 2016 | Listed for sale | $275,000 | MRED MLS |
Room Specifics
Total Bedrooms: 3
Bedrooms Above Ground: 3
Bedrooms Below Ground: 0
Dimensions: —
Floor Type: Carpet
Dimensions: —
Floor Type: Carpet
Full Bathrooms: 4
Bathroom Amenities: Separate Shower,Double Sink,Soaking Tub
Bathroom in Basement: 1
Rooms: Deck
Basement Description: Finished
Other Specifics
| 2 | |
| Concrete Perimeter | |
| Asphalt | |
| Deck | |
| Fenced Yard | |
| 67X127 | |
| — | |
| Full | |
| Vaulted/Cathedral Ceilings, Skylight(s), Hardwood Floors, First Floor Laundry | |
| Range, Microwave, Dishwasher, Refrigerator, High End Refrigerator, Washer, Dryer, Disposal, Stainless Steel Appliance(s) | |
| Not in DB | |
| Sidewalks, Street Lights, Street Paved | |
| — | |
| — | |
| Gas Log, Gas Starter |
Tax History
| Year | Property Taxes |
|---|---|
| 2015 | $9,265 |
| 2016 | $9,477 |
Contact Agent
Nearby Similar Homes
Nearby Sold Comparables
Contact Agent
Listing Provided By
Stone Tower Properties











