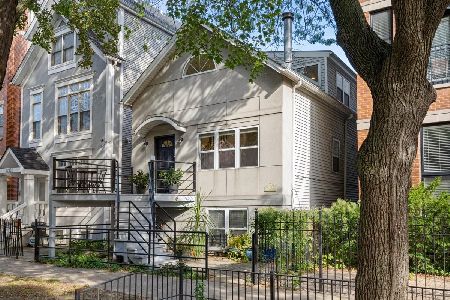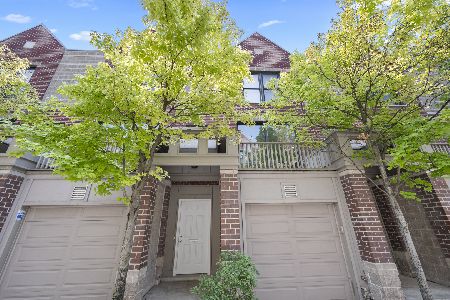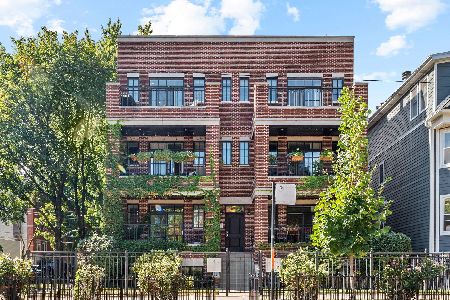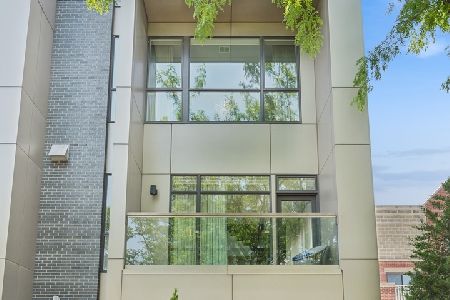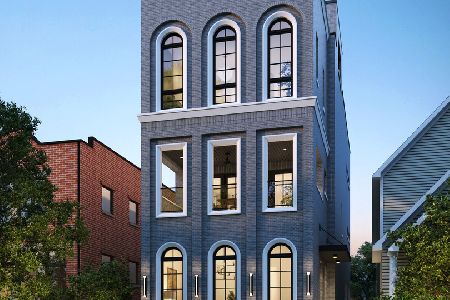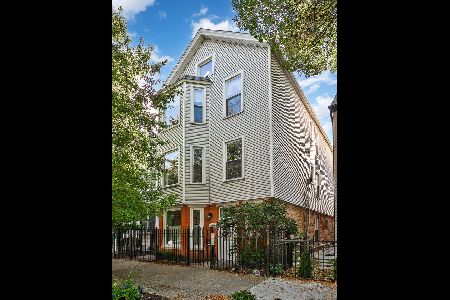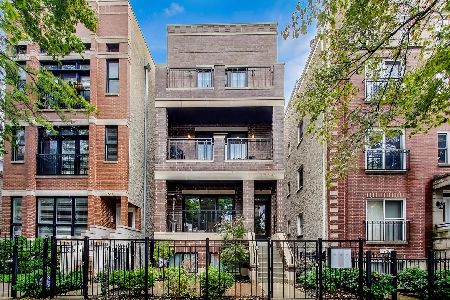2725 Wayne Avenue, Lincoln Park, Chicago, Illinois 60614
$1,115,000
|
Sold
|
|
| Status: | Closed |
| Sqft: | 0 |
| Cost/Sqft: | — |
| Beds: | 4 |
| Baths: | 3 |
| Year Built: | 2018 |
| Property Taxes: | $11,396 |
| Days On Market: | 936 |
| Lot Size: | 0,00 |
Description
Located on a lovely tree-lined street in Lincoln Park, this luxurious duplex-down features an open floor plan on the first floor and all four bedrooms on the lower level. Enjoy two fireplaces, high end millwork including wainscoting and crown molding, built-in storage galore, chef's kitchen with Wolf and Subzero appliances, quartz countertops, built-in desk area, butler's pantry with wine fridge and pantry. Beautiful hardwood floors on first floor. Wood look radiant-heated tile throughout the entire lower level. Primary bedroom has two professionally organized walk-in closets, spa-like marble bathroom with dual sink vanity, steam shower and separate air jet tub. Luxe finishes include Grohe plumbing fixtures throughout, self-closing Toto toilets, Hunter Douglas custom window treatments, and custom closet organization throughout this special home. No detail was overlooked. Spacious side-by-side laundry room with hanging rod and storage cabinets is conveniently located on bedroom level. Prewired for surround sound in the family room, living room and dining room, primary bath, and office/ guest bedroom. Four private outdoor living spaces: garage roof deck over the 3-car garage is ideal for entertaining and relaxing, rear deck off family room/kitchen with gas line for grilling, a front deck with gas line overlooks the tree-lined street and a fenced brick paver terrace in front, deeded to this unit. All 3 decks have maintenance-free Trex decking. This home is better than new. Ready for you to just move in. Garage parking and walk-in extra storage room are included. Located in top-ranked 9 out of 10 Prescott Elementary School district & Lincoln Park High School, walking distance to multiple parks, playlots, dog parks, great restaurants, and everything you need in the city.
Property Specifics
| Condos/Townhomes | |
| 3 | |
| — | |
| 2018 | |
| — | |
| — | |
| No | |
| — |
| Cook | |
| — | |
| 171 / Monthly | |
| — | |
| — | |
| — | |
| 11757144 | |
| 14293040791001 |
Nearby Schools
| NAME: | DISTRICT: | DISTANCE: | |
|---|---|---|---|
|
Grade School
Prescott Elementary School |
299 | — | |
|
Middle School
Prescott Elementary School |
299 | Not in DB | |
|
High School
Lincoln Park High School |
299 | Not in DB | |
Property History
| DATE: | EVENT: | PRICE: | SOURCE: |
|---|---|---|---|
| 10 Sep, 2018 | Sold | $974,900 | MRED MLS |
| 14 Aug, 2018 | Under contract | $974,900 | MRED MLS |
| 14 Aug, 2018 | Listed for sale | $974,900 | MRED MLS |
| 7 Jun, 2023 | Sold | $1,115,000 | MRED MLS |
| 15 Apr, 2023 | Under contract | $1,115,000 | MRED MLS |
| 13 Apr, 2023 | Listed for sale | $1,115,000 | MRED MLS |
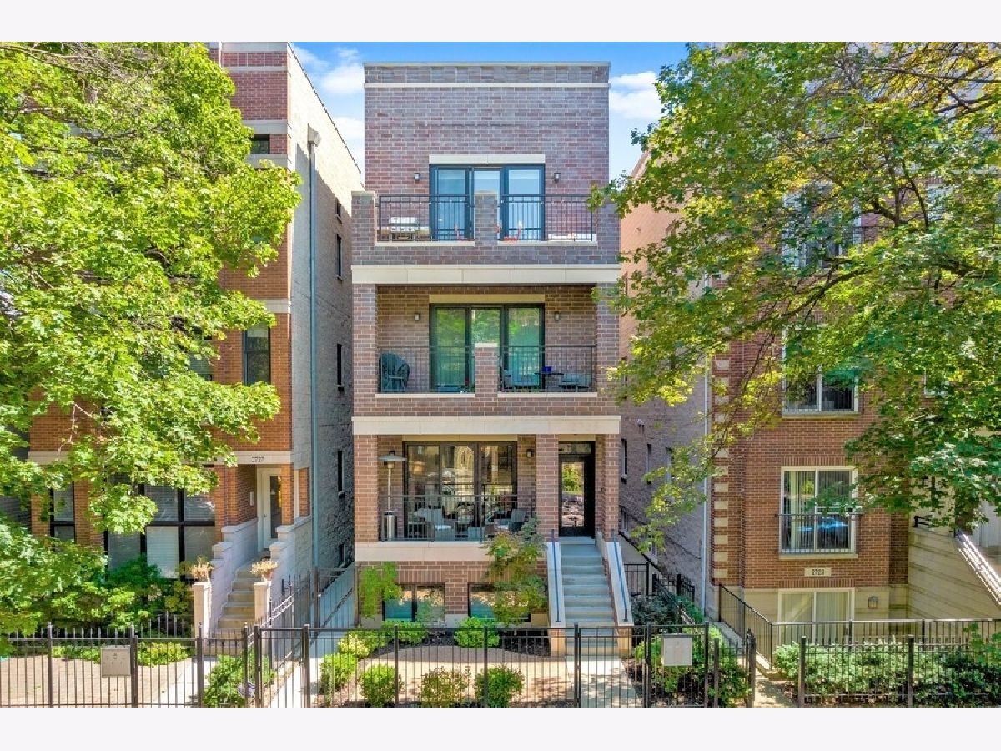
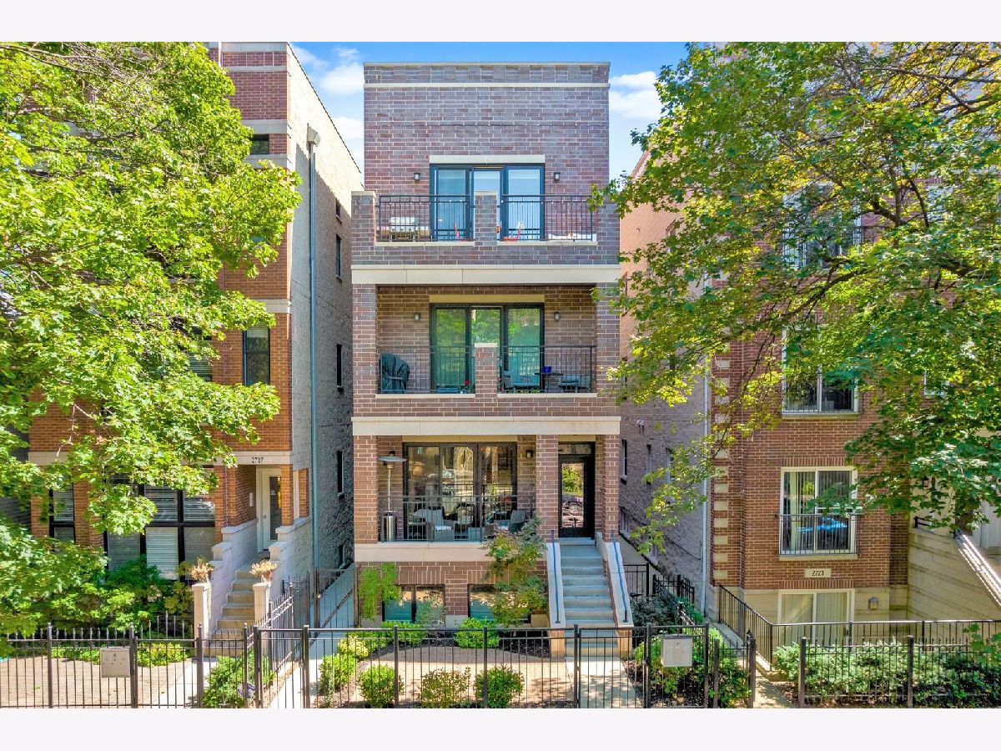

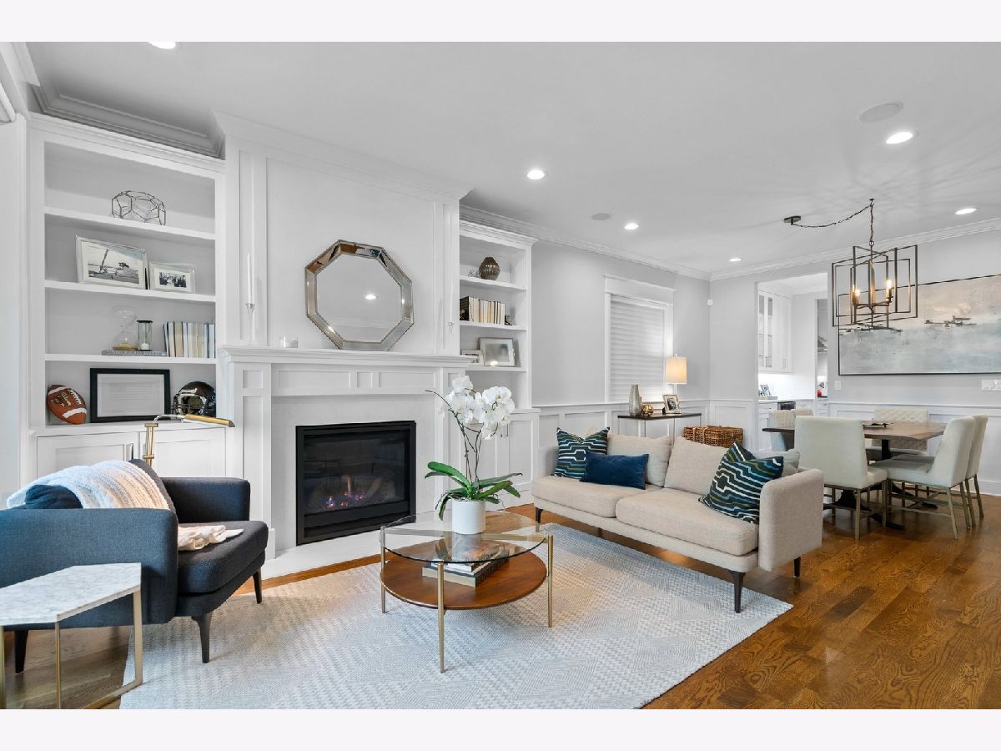





























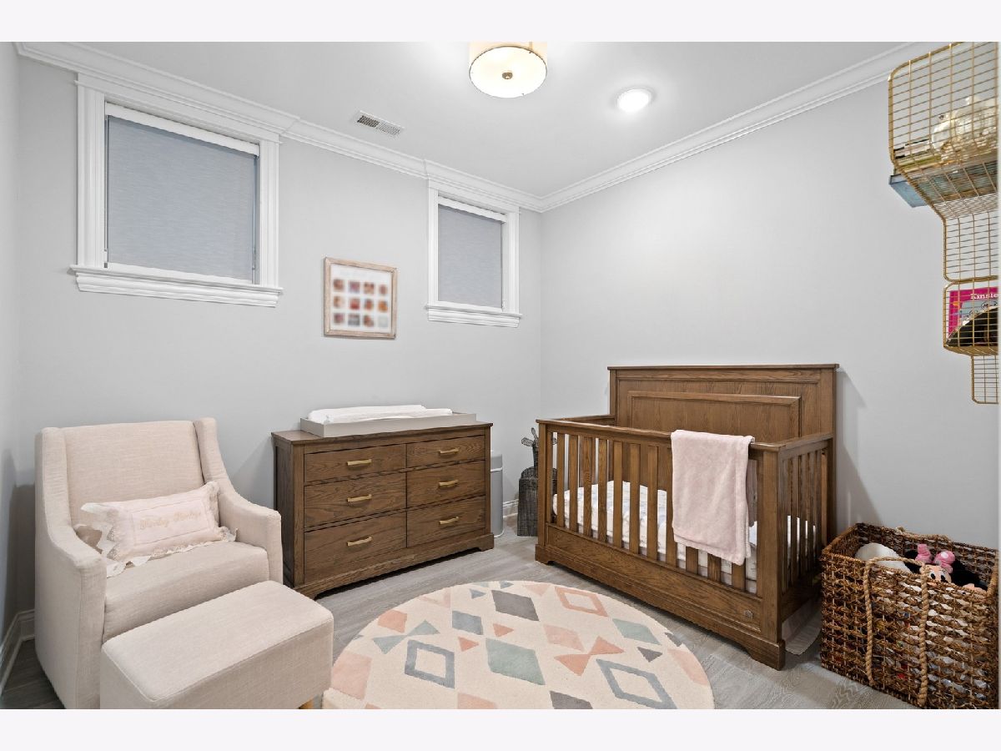

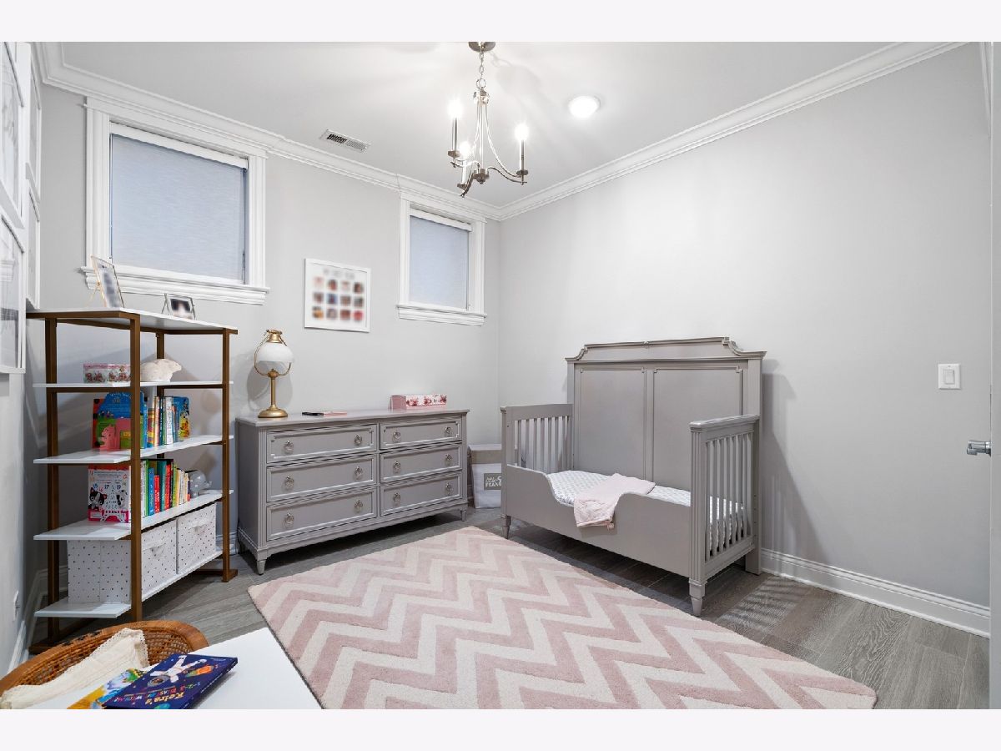




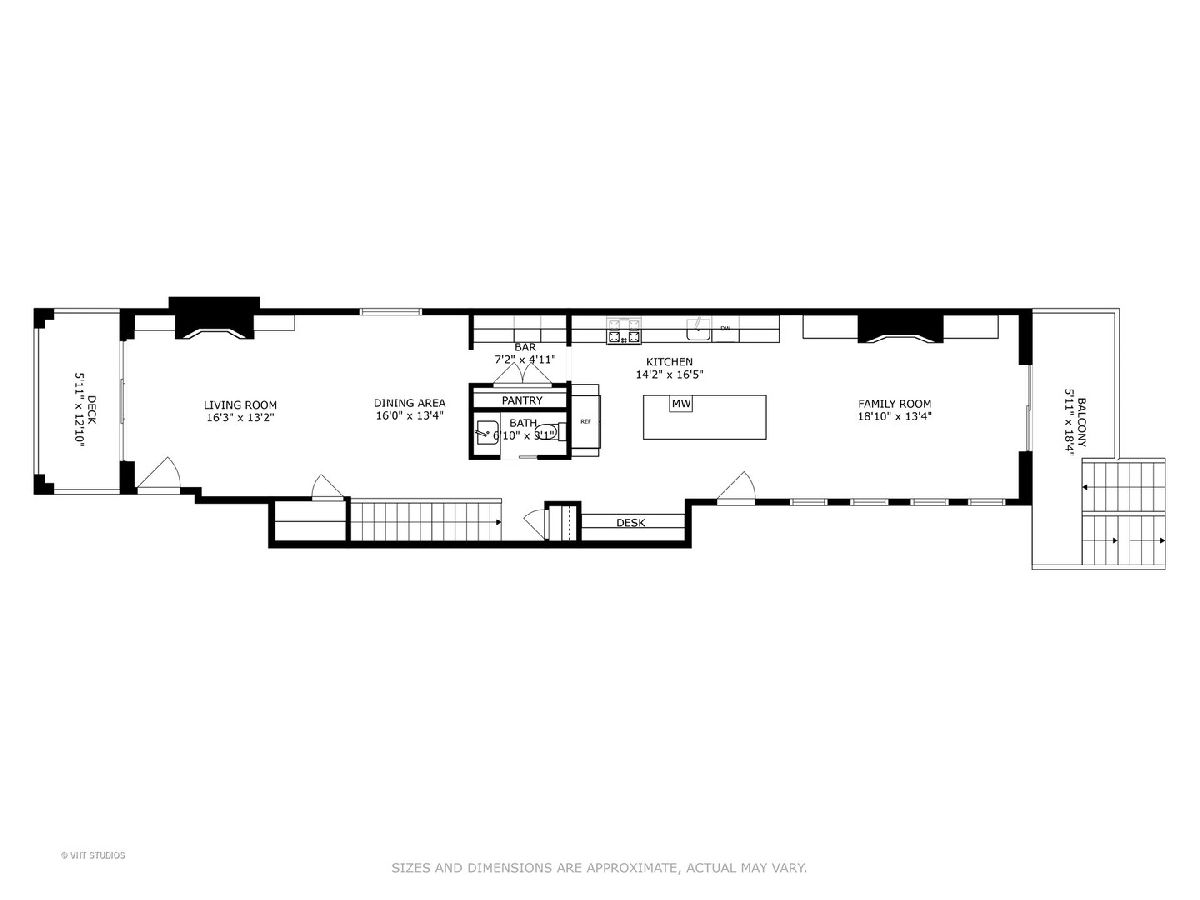



Room Specifics
Total Bedrooms: 4
Bedrooms Above Ground: 4
Bedrooms Below Ground: 0
Dimensions: —
Floor Type: —
Dimensions: —
Floor Type: —
Dimensions: —
Floor Type: —
Full Bathrooms: 3
Bathroom Amenities: Steam Shower,Double Sink,Separate Shower
Bathroom in Basement: 1
Rooms: —
Basement Description: Finished
Other Specifics
| 1 | |
| — | |
| Asphalt | |
| — | |
| — | |
| COMMON | |
| — | |
| — | |
| — | |
| — | |
| Not in DB | |
| — | |
| — | |
| — | |
| — |
Tax History
| Year | Property Taxes |
|---|---|
| 2023 | $11,396 |
Contact Agent
Nearby Similar Homes
Nearby Sold Comparables
Contact Agent
Listing Provided By
@properties Christie's International Real Estate

