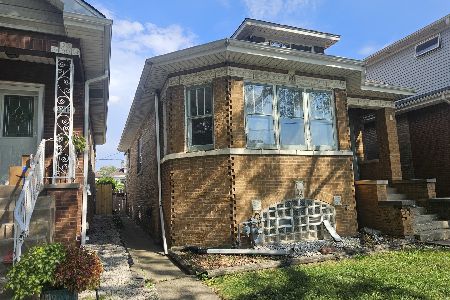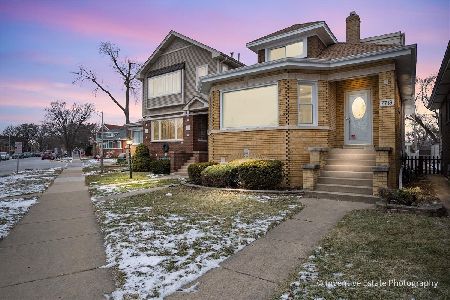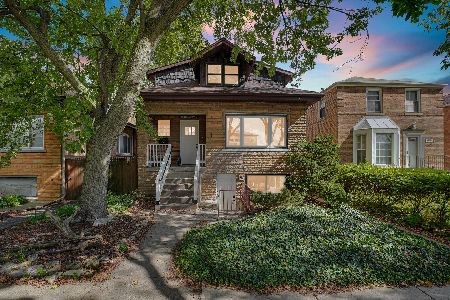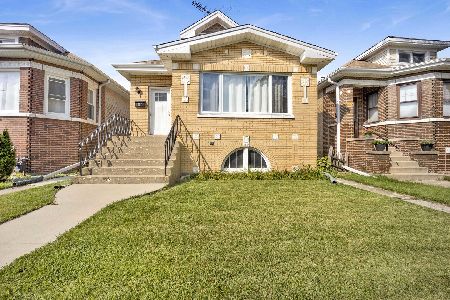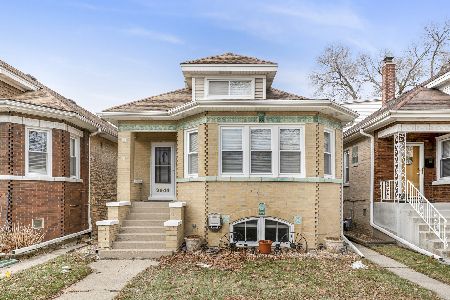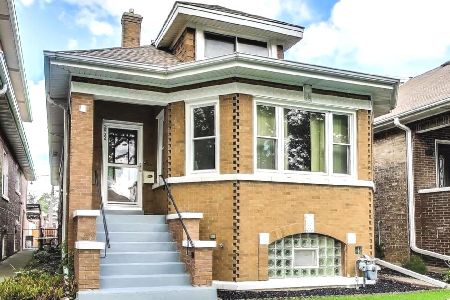2726 76th Court, Elmwood Park, Illinois 60707
$419,000
|
Sold
|
|
| Status: | Closed |
| Sqft: | 2,500 |
| Cost/Sqft: | $170 |
| Beds: | 4 |
| Baths: | 3 |
| Year Built: | 1928 |
| Property Taxes: | $6,674 |
| Days On Market: | 2317 |
| Lot Size: | 0,09 |
Description
Stunning completely renovated brick Bungalow! This spacious home features 4 Bedrooms with 1 remodeled Bathroom on every level. Main level features open & generous sized living/ dining room area that leads to gorgeous all new, bright kitchen w island, granite countertops, SS appliances, custom backsplash, & white cabinets; followed by a spacious sunroom w a walkout to amazing large deck. Second floor boasts lavish master suite w large walk in closet, reading nook, dazzling dual vanity spa like bathroom & 2nd bedroom. Elegant fixtures and well-designed finishes throughout the home. Full finished basement w great natural light, laundry area & ample space for 5th bedroom. Brand new HVAC system, water heater, roof, windows & 200 amp electrical panel! 2.5 car garage w plenty of storage options. Close to everything - Metra, the Circle, shops, Forest Preserve Park, golf course, and sought after John Mills elementary school. Truly a charming, move-in ready home for any size family!
Property Specifics
| Single Family | |
| — | |
| Bungalow | |
| 1928 | |
| Full | |
| — | |
| No | |
| 0.09 |
| Cook | |
| — | |
| — / Not Applicable | |
| None | |
| Lake Michigan,Public | |
| Public Sewer | |
| 10533299 | |
| 12253070290000 |
Nearby Schools
| NAME: | DISTRICT: | DISTANCE: | |
|---|---|---|---|
|
Grade School
John Mills Elementary School |
401 | — | |
|
Middle School
Elm Middle School |
401 | Not in DB | |
|
High School
Elmwood Park High School |
401 | Not in DB | |
Property History
| DATE: | EVENT: | PRICE: | SOURCE: |
|---|---|---|---|
| 12 May, 2010 | Sold | $130,000 | MRED MLS |
| 7 Apr, 2010 | Under contract | $144,000 | MRED MLS |
| — | Last price change | $149,000 | MRED MLS |
| 25 Jan, 2009 | Listed for sale | $209,000 | MRED MLS |
| 6 Feb, 2018 | Sold | $209,000 | MRED MLS |
| 21 Jan, 2018 | Under contract | $219,900 | MRED MLS |
| 17 Jan, 2018 | Listed for sale | $219,900 | MRED MLS |
| 1 Nov, 2019 | Sold | $419,000 | MRED MLS |
| 6 Oct, 2019 | Under contract | $423,900 | MRED MLS |
| 30 Sep, 2019 | Listed for sale | $423,900 | MRED MLS |
Room Specifics
Total Bedrooms: 4
Bedrooms Above Ground: 4
Bedrooms Below Ground: 0
Dimensions: —
Floor Type: Hardwood
Dimensions: —
Floor Type: Hardwood
Dimensions: —
Floor Type: Hardwood
Full Bathrooms: 3
Bathroom Amenities: Separate Shower,Double Sink,Soaking Tub
Bathroom in Basement: 1
Rooms: Recreation Room,Walk In Closet,Deck
Basement Description: Finished
Other Specifics
| 2.5 | |
| Concrete Perimeter | |
| Off Alley | |
| Deck, Porch, Storms/Screens | |
| Fenced Yard | |
| 30 X 128 | |
| — | |
| Full | |
| Hardwood Floors, First Floor Bedroom, First Floor Full Bath, Walk-In Closet(s) | |
| Range, Microwave, Dishwasher, Refrigerator, Stainless Steel Appliance(s), Range Hood | |
| Not in DB | |
| Sidewalks, Street Lights, Street Paved | |
| — | |
| — | |
| — |
Tax History
| Year | Property Taxes |
|---|---|
| 2010 | $5,772 |
| 2018 | $6,005 |
| 2019 | $6,674 |
Contact Agent
Nearby Similar Homes
Nearby Sold Comparables
Contact Agent
Listing Provided By
Hometown Real Estate Group LLC

