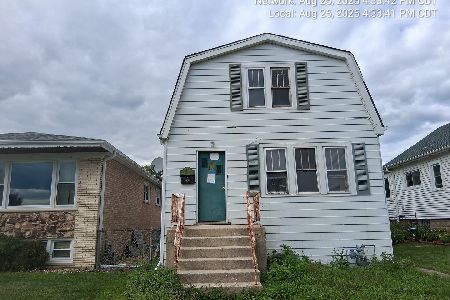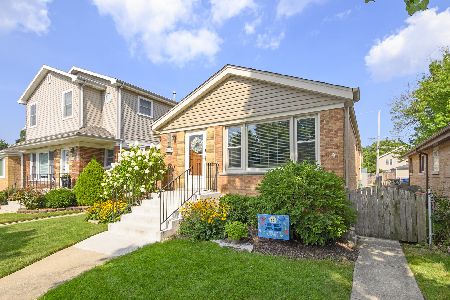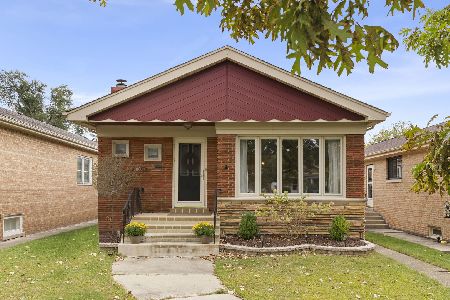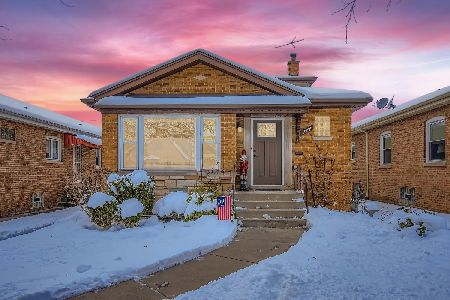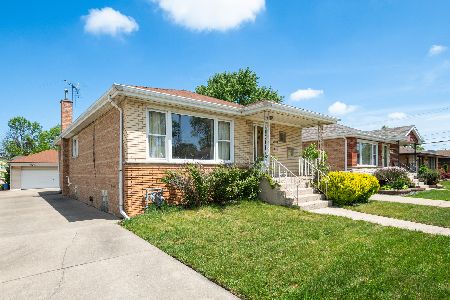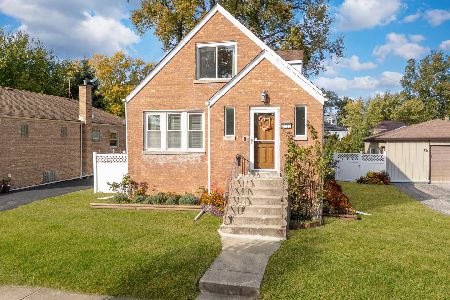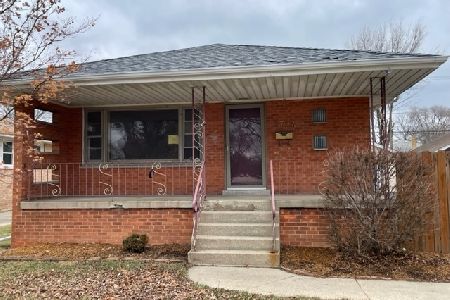2726 99th Street, Evergreen Park, Illinois 60805
$282,000
|
Sold
|
|
| Status: | Closed |
| Sqft: | 1,112 |
| Cost/Sqft: | $247 |
| Beds: | 3 |
| Baths: | 2 |
| Year Built: | 1959 |
| Property Taxes: | $5,144 |
| Days On Market: | 654 |
| Lot Size: | 0,07 |
Description
Welcome to this charming and meticulously maintained home located at 2726 W. 99th in Evergreen Park. Boasting a blend of modern upgrades and classic charm, this property offers comfortable living spaces and convenient amenities. This delightful residence features 3 bedrooms and 2 bathrooms, offering ample space for relaxation and everyday living. The interior of the home showcases newer hardwood floors, creating an elegant ambiance throughout. The newer kitchen boasts stainless steel appliances, white soft-close cabinets, and granite counters, creating a stylish and functional space for culinary enthusiasts. The main floor includes a luxurious Jacuzzi jetted tub in the first-floor bath, providing a spa-like retreat for unwinding after a long day. The full finished basement adds versatility to the home, featuring a full kitchen, perfect for extended family living or entertaining guests. Outside, the property is equally impressive, featuring a full driveway, a detached 2 1/2 car garage, and an additional 2 parking spaces in the rear driveway, providing ample parking for residents and guests alike. Conveniently located within walking distance to schools, parks, and shopping, this home offers the perfect blend of suburban tranquility and urban convenience. Whether you're enjoying a leisurely stroll through the neighborhood or running errands, everything you need is nearby. Don't miss the opportunity to make this wonderful property your new home. Schedule a showing today and experience the comfort and convenience of 2726 W. 99th, Evergreen Park.
Property Specifics
| Single Family | |
| — | |
| — | |
| 1959 | |
| — | |
| — | |
| No | |
| 0.07 |
| Cook | |
| — | |
| — / Not Applicable | |
| — | |
| — | |
| — | |
| 12031323 | |
| 24122250270000 |
Nearby Schools
| NAME: | DISTRICT: | DISTANCE: | |
|---|---|---|---|
|
Grade School
Southeast Elementary School |
124 | — | |
|
Middle School
Central Junior High School |
124 | Not in DB | |
|
High School
Evergreen Park High School |
231 | Not in DB | |
Property History
| DATE: | EVENT: | PRICE: | SOURCE: |
|---|---|---|---|
| 14 Jun, 2024 | Sold | $282,000 | MRED MLS |
| 20 Apr, 2024 | Under contract | $275,000 | MRED MLS |
| 17 Apr, 2024 | Listed for sale | $275,000 | MRED MLS |
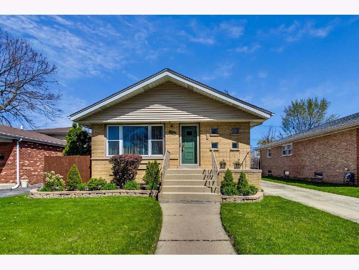
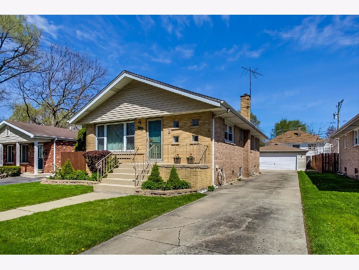
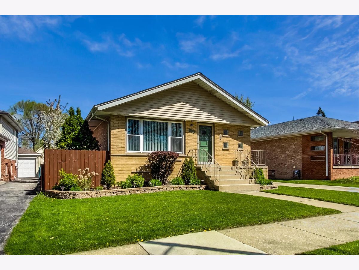
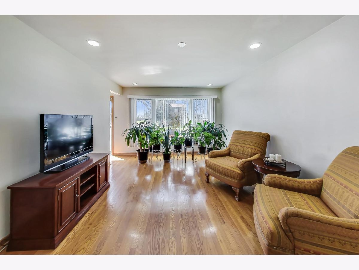
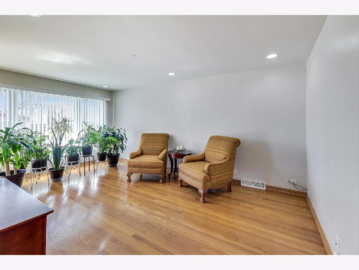
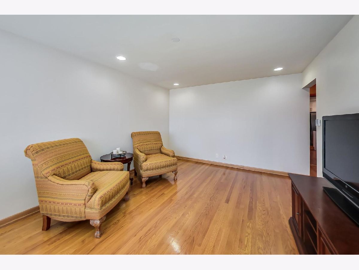
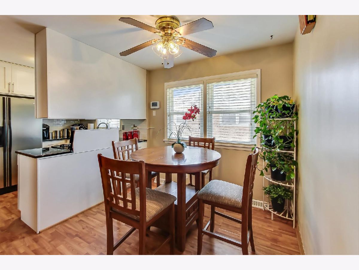
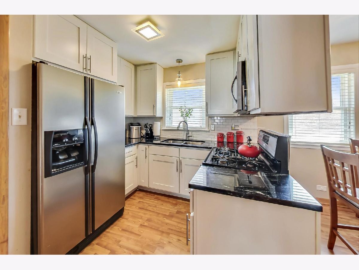
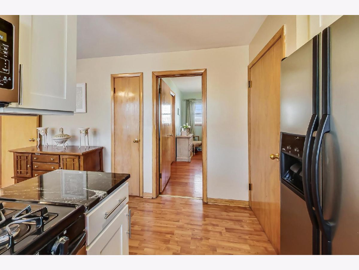
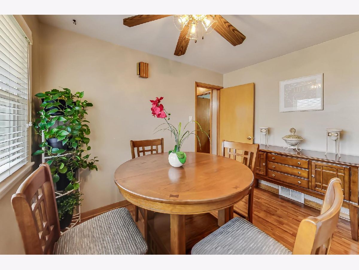
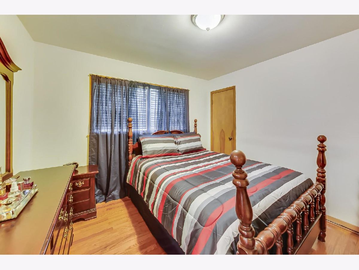
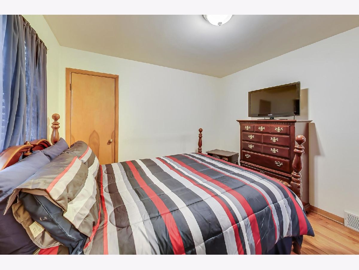
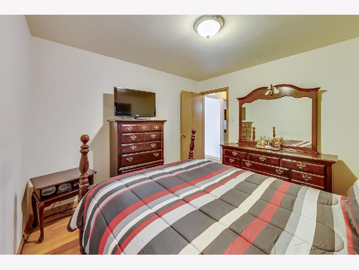
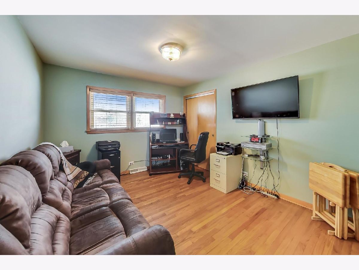
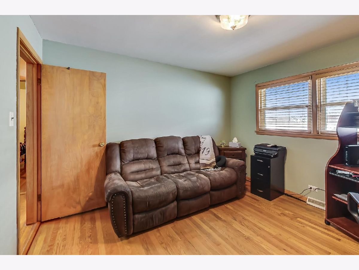
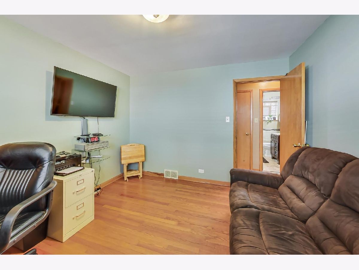
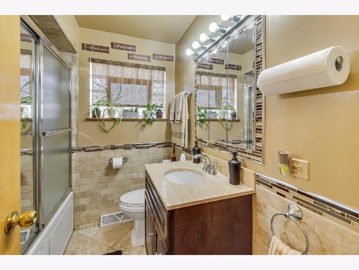
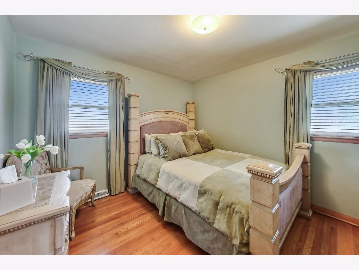
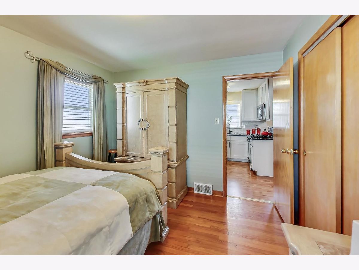
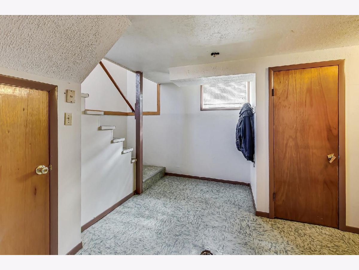
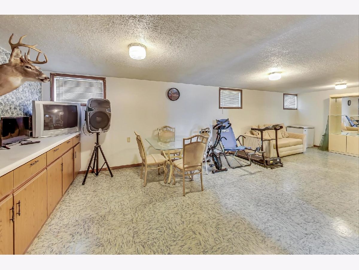
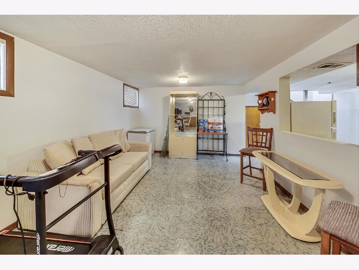
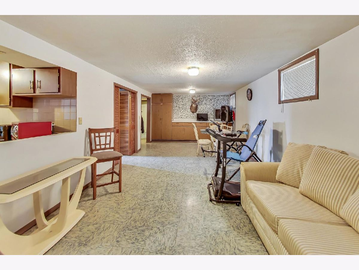
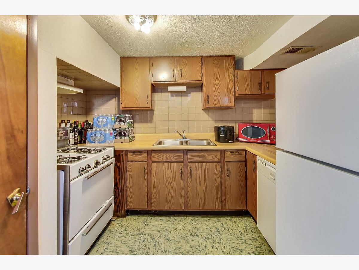
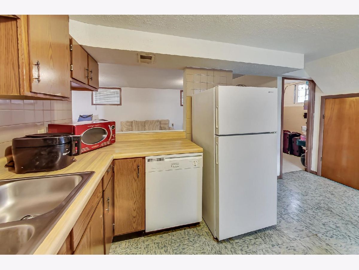
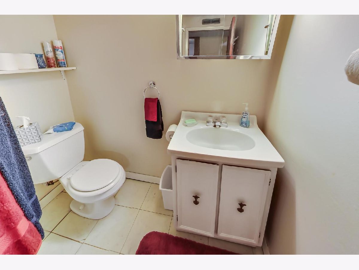
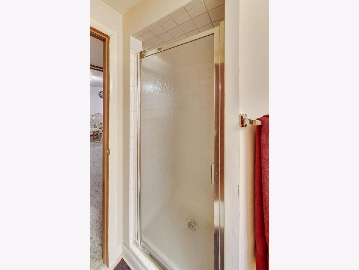
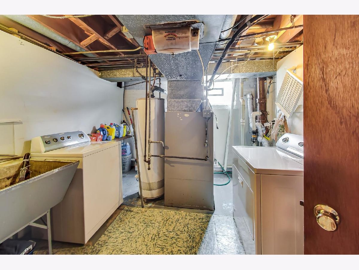
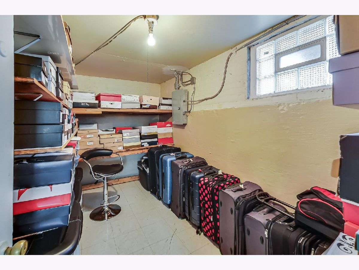
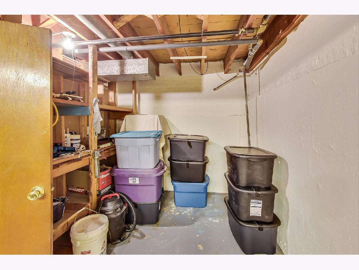
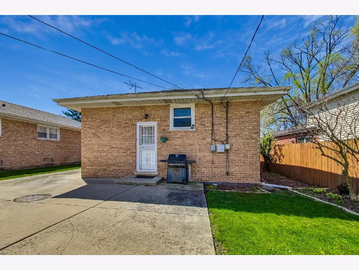
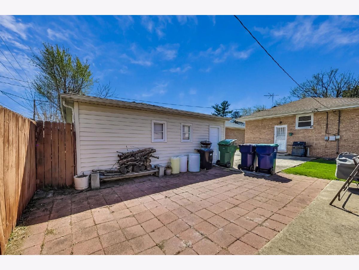
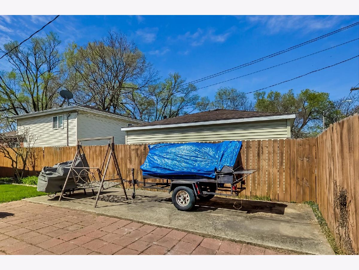
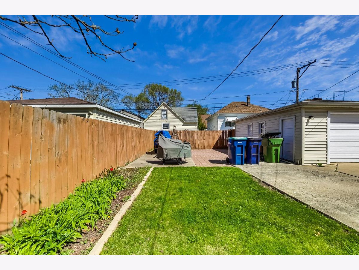
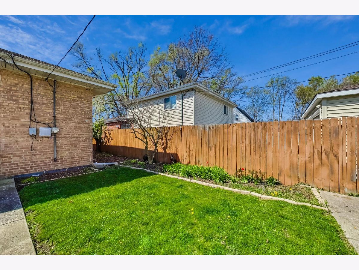
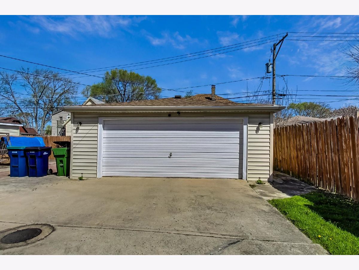
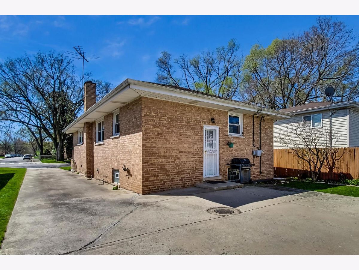
Room Specifics
Total Bedrooms: 3
Bedrooms Above Ground: 3
Bedrooms Below Ground: 0
Dimensions: —
Floor Type: —
Dimensions: —
Floor Type: —
Full Bathrooms: 2
Bathroom Amenities: Whirlpool
Bathroom in Basement: 1
Rooms: —
Basement Description: Finished
Other Specifics
| 2.5 | |
| — | |
| Concrete | |
| — | |
| — | |
| 2900 | |
| — | |
| — | |
| — | |
| — | |
| Not in DB | |
| — | |
| — | |
| — | |
| — |
Tax History
| Year | Property Taxes |
|---|---|
| 2024 | $5,144 |
Contact Agent
Nearby Similar Homes
Nearby Sold Comparables
Contact Agent
Listing Provided By
Helen Oliveri Real Estate

