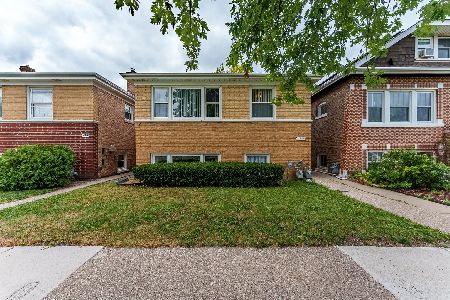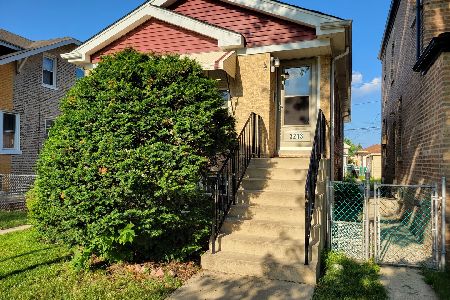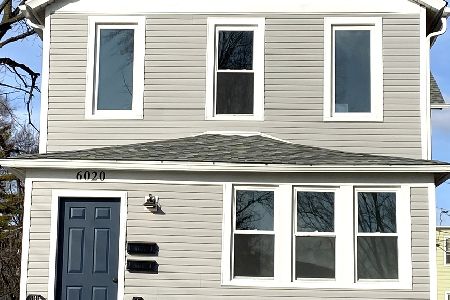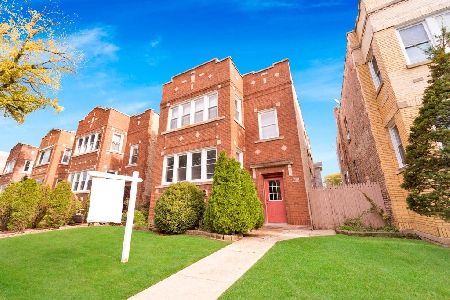2726 Austin Boulevard, Cicero, Illinois 60804
$355,000
|
Sold
|
|
| Status: | Closed |
| Sqft: | 0 |
| Cost/Sqft: | — |
| Beds: | 5 |
| Baths: | 0 |
| Year Built: | 1959 |
| Property Taxes: | $4,823 |
| Days On Market: | 920 |
| Lot Size: | 0,00 |
Description
Great opportunity to own a two brick unit Building !!!! Property features first floor unit with a glamorous kitchen with an open concept and elegant cabinets with gorgeous quartz counter tops, cozy dinning room and lovely LED electric fire place, freshly painted , three bedrooms. Lower Unit features two good side bedrooms with charming eat-in kitchen, Ceramic tile floors through out, elegant full bathroom, mechanic room. back yard with an Irresistible back porch for your summer fun. two car garage. move in ready. Call to view today! Passed FHA appraisal, appraised at $355,000. SOLD AS-IS. Seller looking for a quick closing. Cicero Inspection Report at additional Information
Property Specifics
| Multi-unit | |
| — | |
| — | |
| 1959 | |
| — | |
| — | |
| No | |
| — |
| Cook | |
| — | |
| — / — | |
| — | |
| — | |
| — | |
| 11828335 | |
| 16293150350000 |
Property History
| DATE: | EVENT: | PRICE: | SOURCE: |
|---|---|---|---|
| 13 Nov, 2015 | Sold | $75,200 | MRED MLS |
| 5 Oct, 2015 | Under contract | $58,000 | MRED MLS |
| 17 Sep, 2015 | Listed for sale | $58,000 | MRED MLS |
| 30 Aug, 2023 | Sold | $355,000 | MRED MLS |
| 14 Jul, 2023 | Under contract | $329,900 | MRED MLS |
| 11 Jul, 2023 | Listed for sale | $329,900 | MRED MLS |
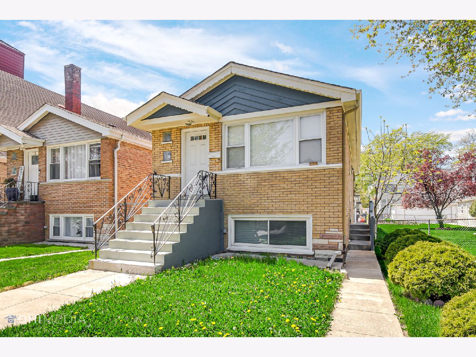
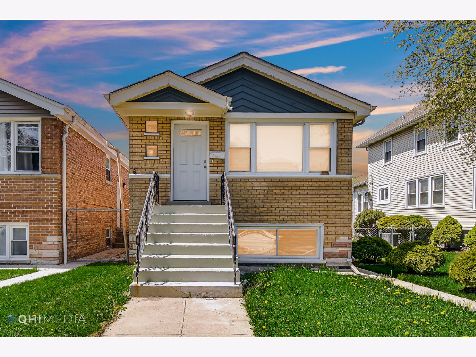
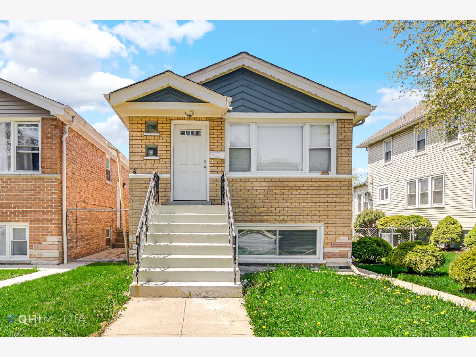
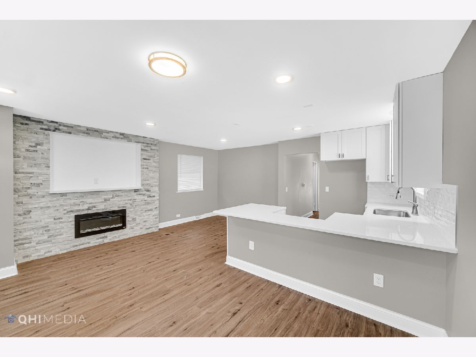
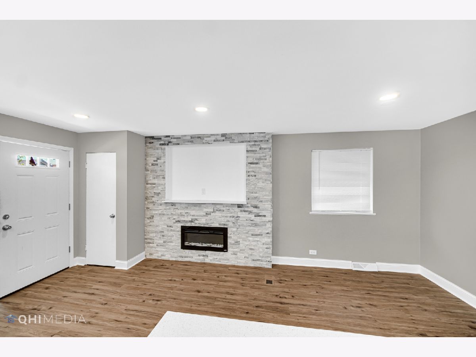
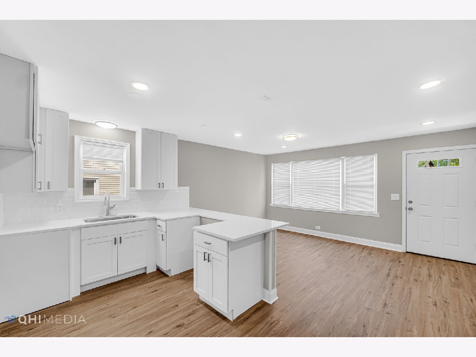
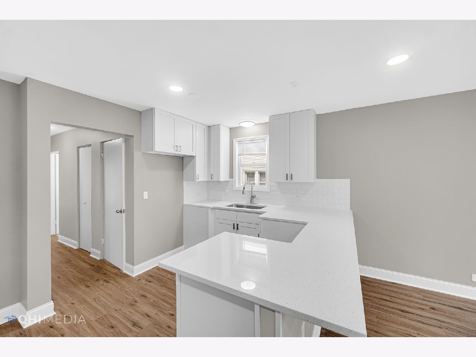
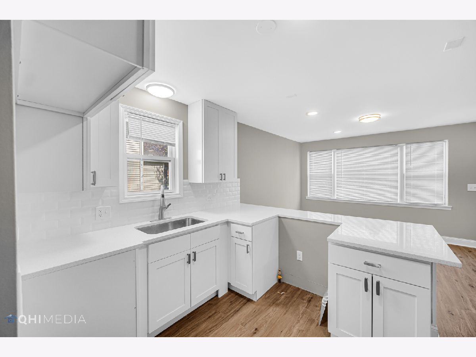
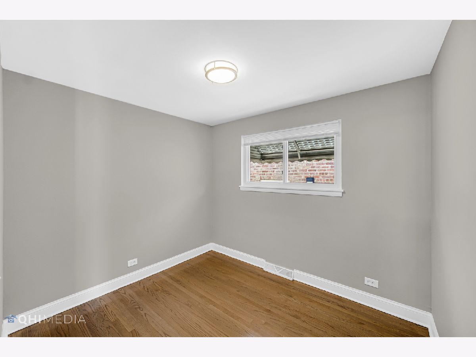
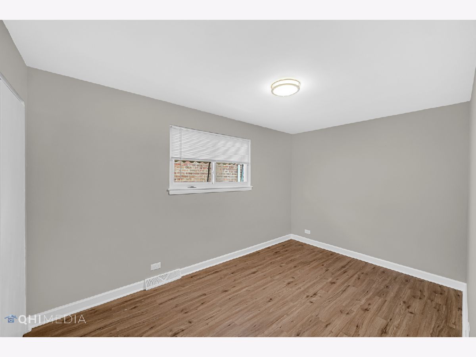
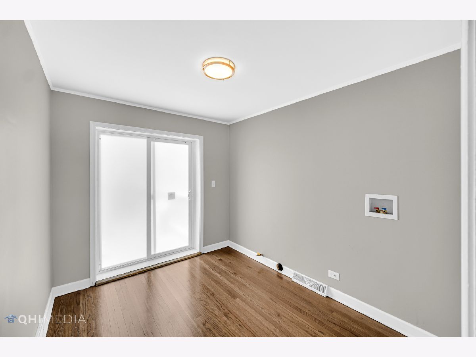
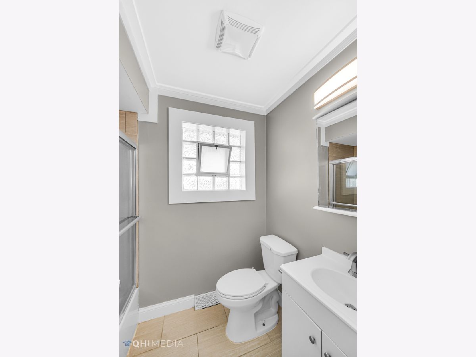
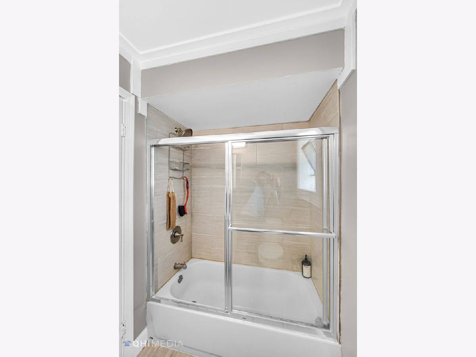
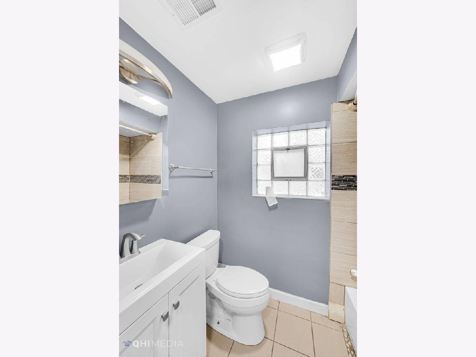
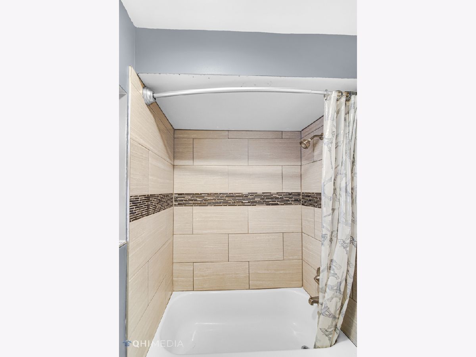
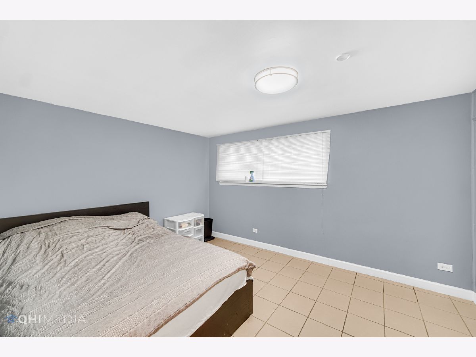
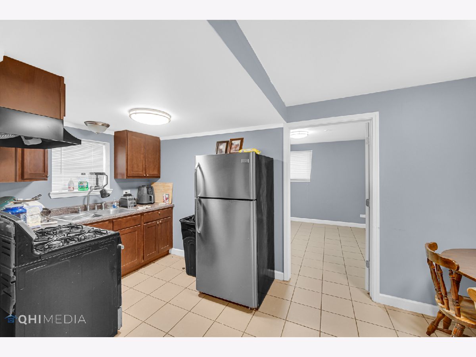
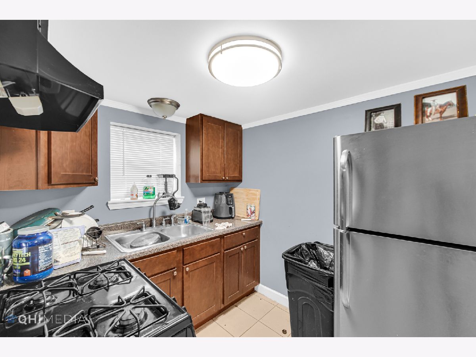
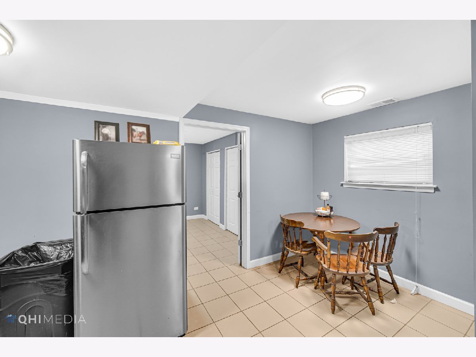
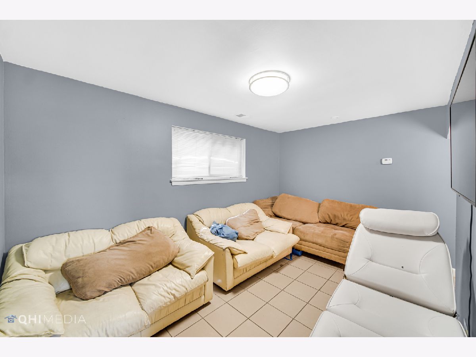
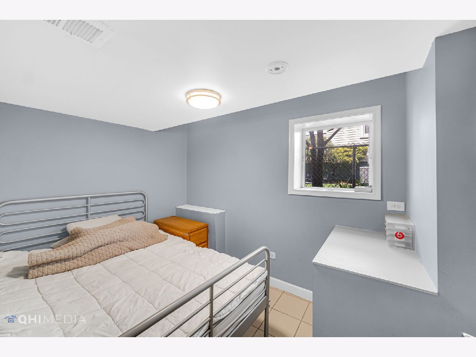
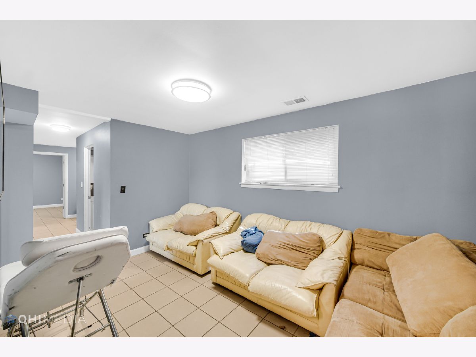
Room Specifics
Total Bedrooms: 5
Bedrooms Above Ground: 5
Bedrooms Below Ground: 0
Dimensions: —
Floor Type: —
Dimensions: —
Floor Type: —
Dimensions: —
Floor Type: —
Dimensions: —
Floor Type: —
Full Bathrooms: 2
Bathroom Amenities: —
Bathroom in Basement: —
Rooms: —
Basement Description: Finished
Other Specifics
| 2 | |
| — | |
| — | |
| — | |
| — | |
| 25X125 | |
| — | |
| — | |
| — | |
| — | |
| Not in DB | |
| — | |
| — | |
| — | |
| — |
Tax History
| Year | Property Taxes |
|---|---|
| 2015 | $3,360 |
| 2023 | $4,823 |
Contact Agent
Nearby Similar Homes
Nearby Sold Comparables
Contact Agent
Listing Provided By
RE/MAX Partners


