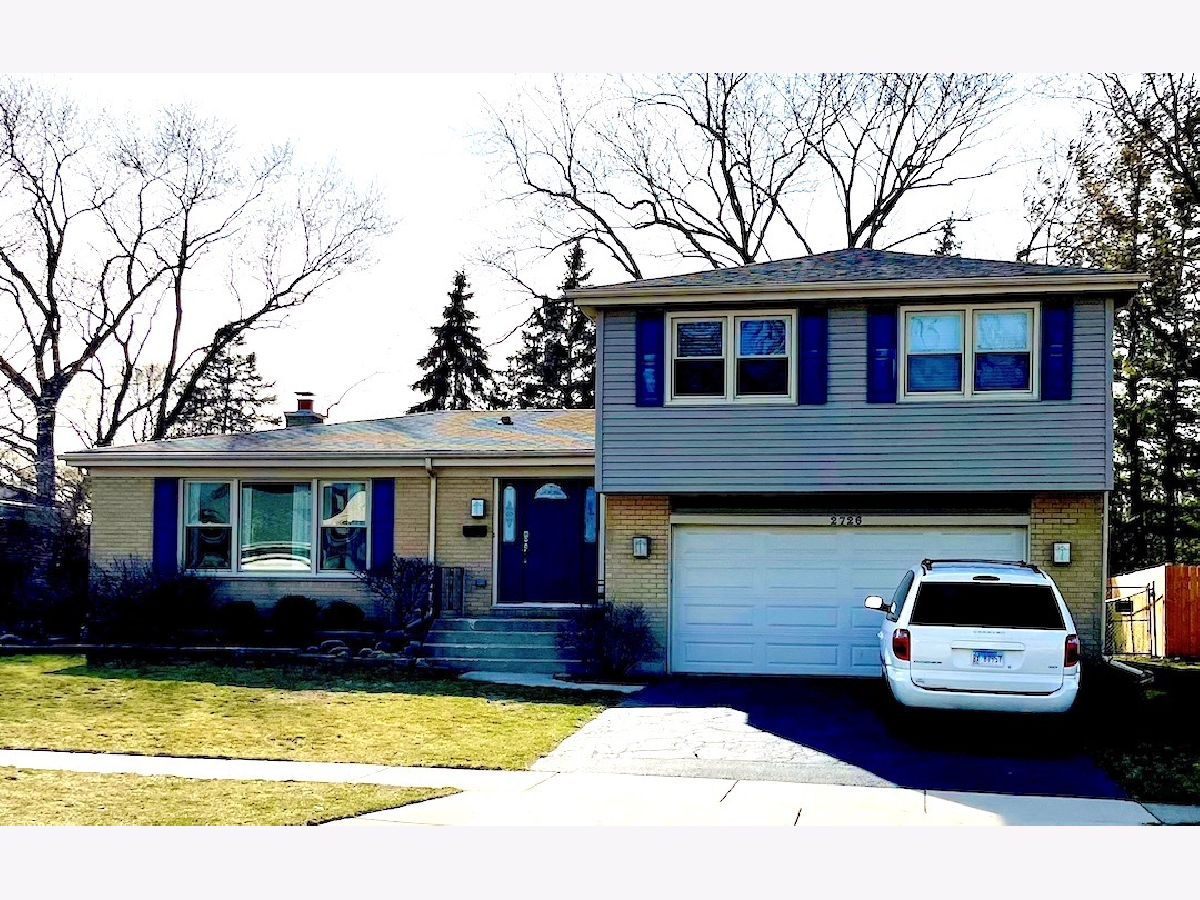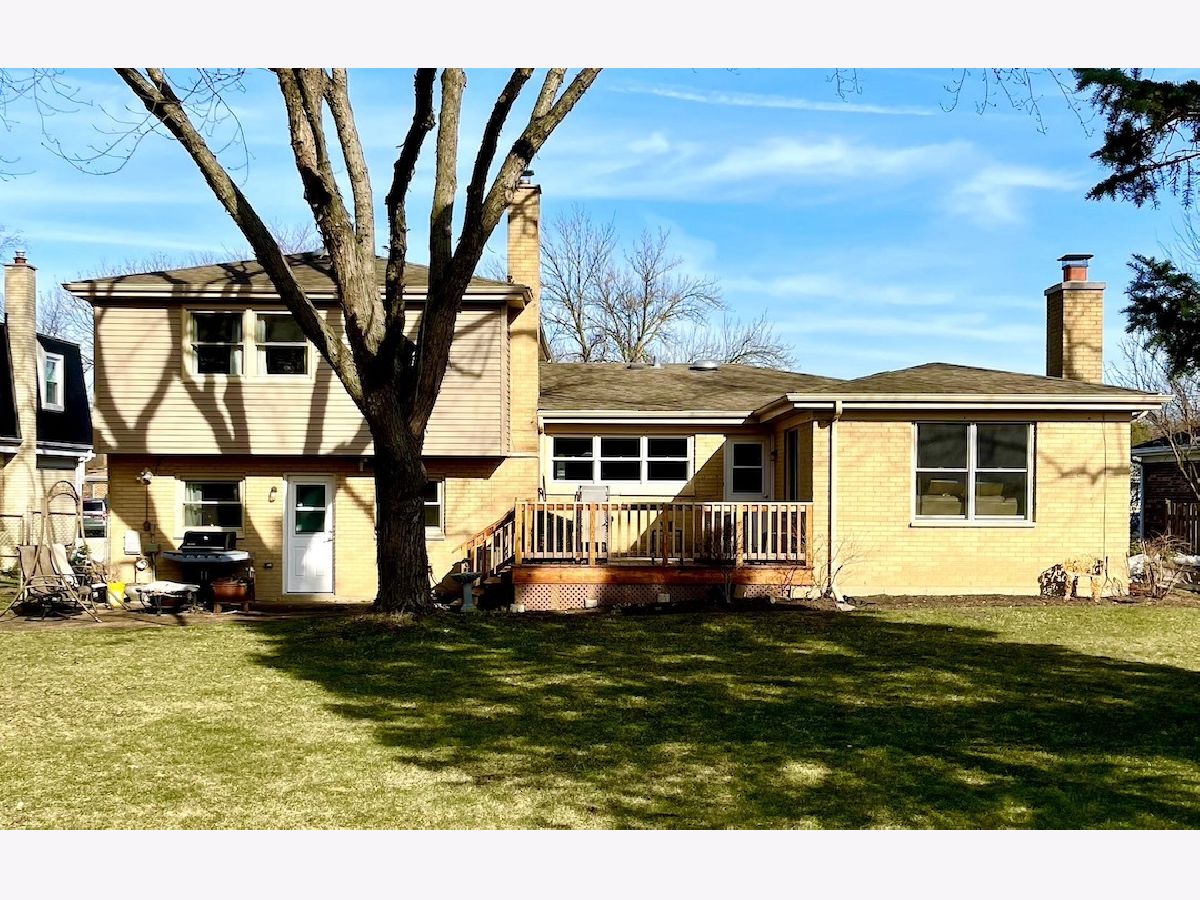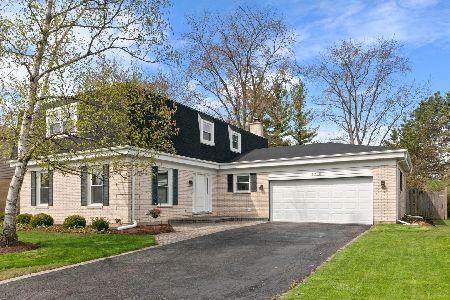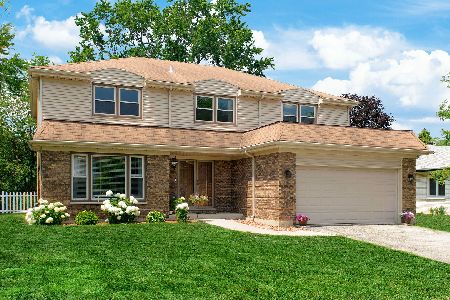2726 Harvard Avenue, Arlington Heights, Illinois 60004
$400,000
|
Sold
|
|
| Status: | Closed |
| Sqft: | 2,579 |
| Cost/Sqft: | $155 |
| Beds: | 4 |
| Baths: | 3 |
| Year Built: | 1973 |
| Property Taxes: | $9,930 |
| Days On Market: | 1766 |
| Lot Size: | 0,24 |
Description
Jumbo Bi-Level Home with 2500 square feet of living space in this one of a kind, nicely updated home located in Highly. rated School Districts 25 and 214. Hardwood floors, Crown molding and French doors. High end finishes throughout a one-of-a-kind split that truly lives as a two story with main floor FR, LR, DR, ull Bath and Mudroom. Lower level Recreation room adds to the overall living space. Custom Tile floors with inlay, Nicely updated Kitchen with S.S. Appliances, all the Bathroom's have been updated featuring Granite top vanities. Cozy Wood burning Fireplace in the Family room adjacent to the Kitchen. First floor Circular flow inside and out. Kitchen overlooks the the large private back yard with Newer cedar deck and backyard patio. Updated Windows, 6 panel doors throughout, Newer roof, new siding 2017, garage door 2017, Bosch dishwasher 2017, The garage floor has an Epoxy Floor coating . Additional features include State of the art Furnace with Ultraviolet light which improves. the Home air quality, Newer Air Conditioning, and unique 5-zone lighting system. In this 2021 Hot Home Selling market this one won't last.
Property Specifics
| Single Family | |
| — | |
| — | |
| 1973 | |
| Partial | |
| — | |
| No | |
| 0.24 |
| Cook | |
| — | |
| 0 / Not Applicable | |
| None | |
| Public | |
| Public Sewer | |
| 11036645 | |
| 03073030060000 |
Nearby Schools
| NAME: | DISTRICT: | DISTANCE: | |
|---|---|---|---|
|
Grade School
Ivy Hill Elementary School |
25 | — | |
|
Middle School
Thomas Middle School |
25 | Not in DB | |
|
High School
Buffalo Grove High School |
214 | Not in DB | |
Property History
| DATE: | EVENT: | PRICE: | SOURCE: |
|---|---|---|---|
| 4 May, 2021 | Sold | $400,000 | MRED MLS |
| 29 Mar, 2021 | Under contract | $399,999 | MRED MLS |
| 21 Mar, 2021 | Listed for sale | $399,999 | MRED MLS |


Room Specifics
Total Bedrooms: 4
Bedrooms Above Ground: 4
Bedrooms Below Ground: 0
Dimensions: —
Floor Type: Carpet
Dimensions: —
Floor Type: Carpet
Dimensions: —
Floor Type: Carpet
Full Bathrooms: 3
Bathroom Amenities: Handicap Shower
Bathroom in Basement: 0
Rooms: Recreation Room
Basement Description: Finished,Crawl
Other Specifics
| 2.5 | |
| — | |
| Asphalt | |
| Deck, Patio | |
| Landscaped | |
| 69 X 147 | |
| — | |
| Full | |
| Hardwood Floors, First Floor Laundry, First Floor Full Bath | |
| Range, Dishwasher, Refrigerator, Washer, Dryer, Disposal, Stainless Steel Appliance(s) | |
| Not in DB | |
| Park, Sidewalks | |
| — | |
| — | |
| Wood Burning, Attached Fireplace Doors/Screen |
Tax History
| Year | Property Taxes |
|---|---|
| 2021 | $9,930 |
Contact Agent
Nearby Similar Homes
Nearby Sold Comparables
Contact Agent
Listing Provided By
@properties








