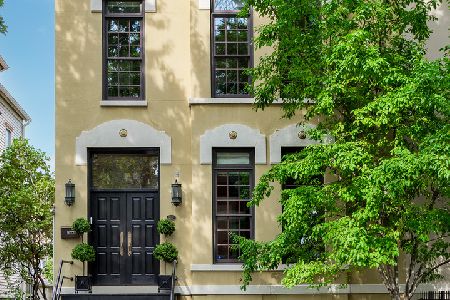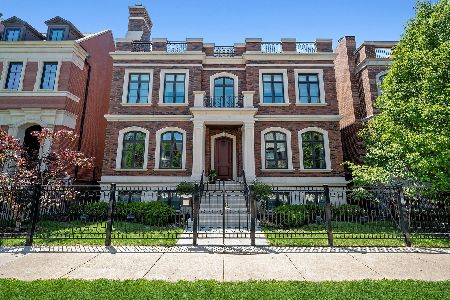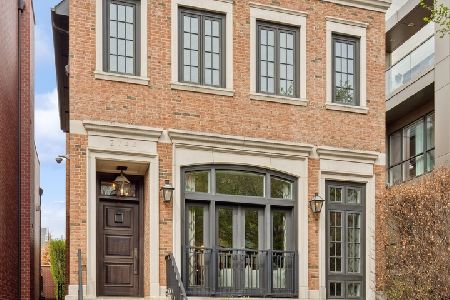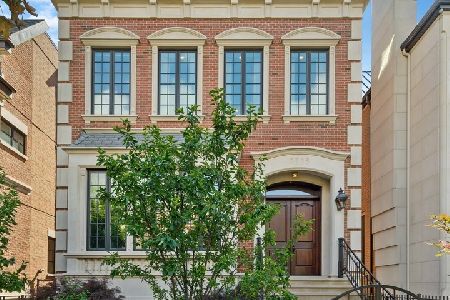2726 Lakewood Avenue, Lincoln Park, Chicago, Illinois 60614
$2,100,000
|
Sold
|
|
| Status: | Closed |
| Sqft: | 6,500 |
| Cost/Sqft: | $338 |
| Beds: | 7 |
| Baths: | 7 |
| Year Built: | 2012 |
| Property Taxes: | $41,868 |
| Days On Market: | 2463 |
| Lot Size: | 0,00 |
Description
Just Beautiful EXTRA WIDE Lincoln Park Brick 7 bedroom, 5.2 bath plus Den & Office Home on OVERSIZED 27.5x125 Lot in Blue Ribbon School district! Meticulous Condition and Ideal Family Floorplan offers 5 bedrooms up with MASSIVE Entertaining Spaces and 4 outdoor Decks-2 Roof Top Decks plus Grassy Yard Space! Hardwood Floors, 2 FPs, Awesome Open Kitchen has Giant Island, Viking,, Bosch, Built-in Banquet & BIG Pantry. Kitchen flows into Huge Great room with Rich Ceiling Detail and Built-in Bookcases with Fireplace. ALL Bedrooms are very Large, Classic and like New Pretty Stone Baths, Lavish Master Suite with Large Spa bath features heated floors, Separate steam Shower & tub. GIANT Lower Level Recreation Room, Playroom & Work out room+Organized Mud room with Cubbies! Super Secluded with Secured Privacy fence surrounding perimeter so no walkway to alley only through 2 Car Garage. Incredible Value on a High End SFHome block for this price! Only 3 short blocks to the EL and 4 parks!
Property Specifics
| Single Family | |
| — | |
| — | |
| 2012 | |
| Full,English | |
| — | |
| No | |
| 0 |
| Cook | |
| — | |
| 0 / Not Applicable | |
| None | |
| Lake Michigan,Public | |
| Public Sewer | |
| 10368731 | |
| 14293040490000 |
Nearby Schools
| NAME: | DISTRICT: | DISTANCE: | |
|---|---|---|---|
|
Grade School
Prescott Elementary School |
299 | — | |
|
High School
Lincoln Park High School |
299 | Not in DB | |
Property History
| DATE: | EVENT: | PRICE: | SOURCE: |
|---|---|---|---|
| 15 Jun, 2019 | Sold | $2,100,000 | MRED MLS |
| 10 May, 2019 | Under contract | $2,199,000 | MRED MLS |
| 6 May, 2019 | Listed for sale | $2,199,000 | MRED MLS |
Room Specifics
Total Bedrooms: 7
Bedrooms Above Ground: 7
Bedrooms Below Ground: 0
Dimensions: —
Floor Type: Hardwood
Dimensions: —
Floor Type: Hardwood
Dimensions: —
Floor Type: Hardwood
Dimensions: —
Floor Type: —
Dimensions: —
Floor Type: —
Dimensions: —
Floor Type: —
Full Bathrooms: 7
Bathroom Amenities: Whirlpool,Separate Shower,Steam Shower,Double Sink,Full Body Spray Shower,Soaking Tub
Bathroom in Basement: 1
Rooms: Bedroom 5,Foyer,Bedroom 6,Bedroom 7,Recreation Room,Office,Exercise Room,Great Room,Deck,Other Room
Basement Description: Finished
Other Specifics
| 2.5 | |
| — | |
| Off Alley | |
| Deck, Roof Deck | |
| — | |
| 27.5 X 125 | |
| — | |
| Full | |
| Sauna/Steam Room, Bar-Wet, Hardwood Floors, Heated Floors, Second Floor Laundry | |
| Range, Dishwasher, Refrigerator, Freezer, Washer, Dryer | |
| Not in DB | |
| — | |
| — | |
| — | |
| Wood Burning |
Tax History
| Year | Property Taxes |
|---|---|
| 2019 | $41,868 |
Contact Agent
Nearby Similar Homes
Nearby Sold Comparables
Contact Agent
Listing Provided By
Jameson Sotheby's Intl Realty













