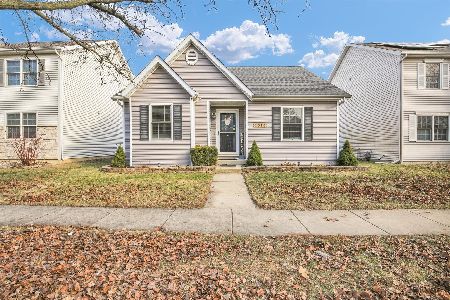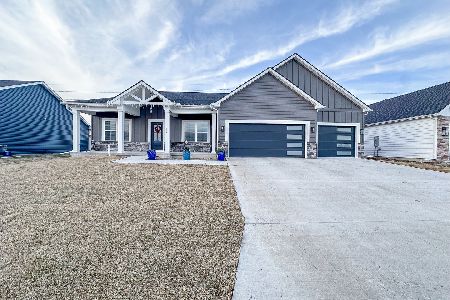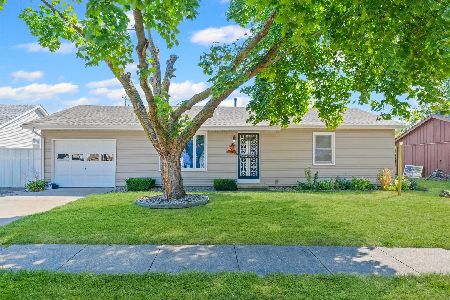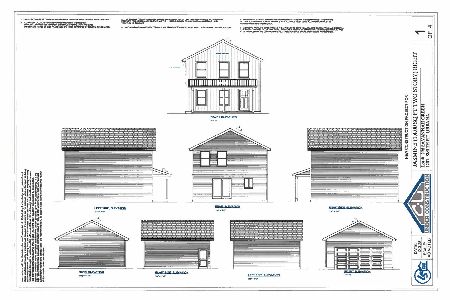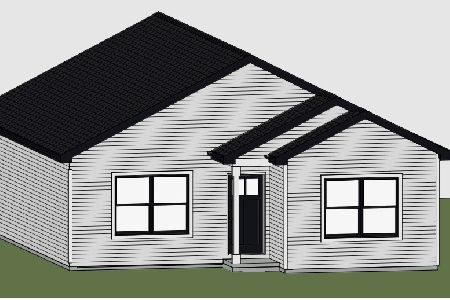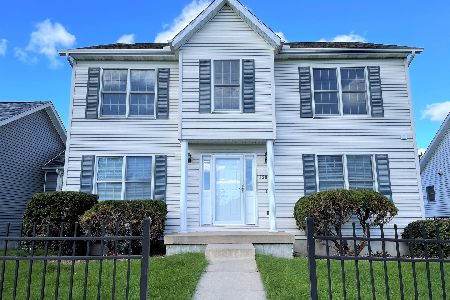2726 Stone Creek Boulevard, Urbana, Illinois 61802
$281,176
|
Sold
|
|
| Status: | Closed |
| Sqft: | 1,773 |
| Cost/Sqft: | $157 |
| Beds: | 3 |
| Baths: | 2 |
| Year Built: | 2018 |
| Property Taxes: | $0 |
| Days On Market: | 2786 |
| Lot Size: | 0,37 |
Description
Beautiful Craftsman ranch in stunning Stone Creek Subdivision! Enjoy prairie breezes on your inviting covered front porch graced with chunky stone pillars. PLUS a huge back porch surrounded by fragrant pine trees! An up to date open floor plan with convenient island. Amazing owner's suite with roll in shower, double sinks, and HUGE walk in closet. You'll adore this hard-to-find no-step-entry one level home!
Property Specifics
| Single Family | |
| — | |
| — | |
| 2018 | |
| None | |
| — | |
| No | |
| 0.37 |
| Champaign | |
| Stone Creek | |
| 100 / Annual | |
| None | |
| Public | |
| Public Sewer | |
| 09995208 | |
| 932122103021 |
Nearby Schools
| NAME: | DISTRICT: | DISTANCE: | |
|---|---|---|---|
|
Grade School
Urbana Elementary School |
116 | — | |
|
Middle School
Urbana Middle School |
116 | Not in DB | |
|
High School
Urbana High School |
116 | Not in DB | |
Property History
| DATE: | EVENT: | PRICE: | SOURCE: |
|---|---|---|---|
| 31 Oct, 2018 | Sold | $281,176 | MRED MLS |
| 20 Jun, 2018 | Under contract | $278,966 | MRED MLS |
| 20 Jun, 2018 | Listed for sale | $278,966 | MRED MLS |
Room Specifics
Total Bedrooms: 3
Bedrooms Above Ground: 3
Bedrooms Below Ground: 0
Dimensions: —
Floor Type: Vinyl
Dimensions: —
Floor Type: Vinyl
Full Bathrooms: 2
Bathroom Amenities: —
Bathroom in Basement: 0
Rooms: No additional rooms
Basement Description: None
Other Specifics
| 2 | |
| Concrete Perimeter | |
| Concrete | |
| — | |
| — | |
| 100.88X163.15X85X167.32 | |
| — | |
| Full | |
| First Floor Bedroom, First Floor Laundry, First Floor Full Bath | |
| — | |
| Not in DB | |
| Sidewalks, Street Paved | |
| — | |
| — | |
| — |
Tax History
| Year | Property Taxes |
|---|
Contact Agent
Nearby Similar Homes
Nearby Sold Comparables
Contact Agent
Listing Provided By
T A G Realty

