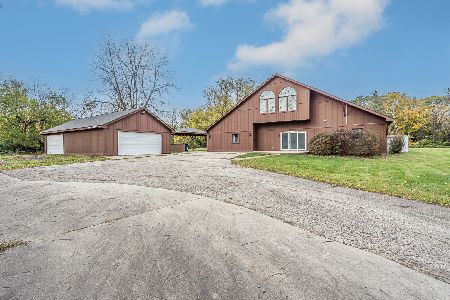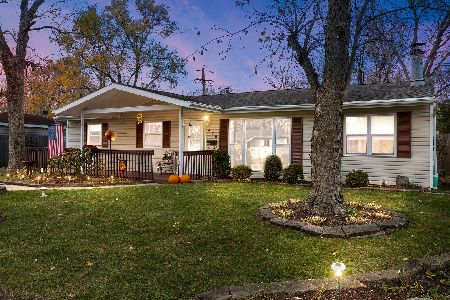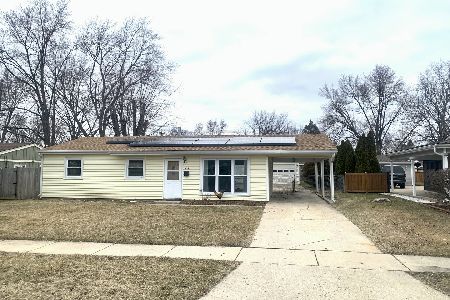27269 Mack Drive, Wauconda, Illinois 60084
$417,000
|
Sold
|
|
| Status: | Closed |
| Sqft: | 4,500 |
| Cost/Sqft: | $94 |
| Beds: | 5 |
| Baths: | 3 |
| Year Built: | 1987 |
| Property Taxes: | $10,017 |
| Days On Market: | 2616 |
| Lot Size: | 2,10 |
Description
WOW!! 2+acres surrounded by nature...yet close to town. 4500sq ft Custom Built Ranch with Full-Finished Walk-Out basement! 2-story foyer w/HWF & Trendy Chandelier. French Doors leads to LR & DR, circling through to Kitchen; Chef's delight Kitchen Features Jenn-Air Stove top,Dbl ovens,SS Appliances,Built-In Desk Area, Eating Area with views of property. Warm, inviting FamRm with generous-sized FP & hearth. Sliders to deck and fenced area of yard. MBR w/WIC, freshly painted and newly carpeted;MBB w/ Granite shower; 1st Flr Laundry; Heated Garage; Lower Level Walk-Out Basement features Efficient, radiator baseboard heat system in lower level of home; New wood plank vinyl flooring; 2 over-sized bedrooms,1 full bath w/Granite shower & bench( behind door..don't miss); Full, Wet Bar; Great Room w/ WB Fireplace & finally.... the ultimate Rec Room for entertaining! Dual 50 Gal HWH;Sky lights;New Garage Door;New Roof;New Aqua Water Cond.System;Oversized Septic Tank;Oversized A/C unit.
Property Specifics
| Single Family | |
| — | |
| Walk-Out Ranch | |
| 1987 | |
| Full,Walkout | |
| RANCH | |
| No | |
| 2.1 |
| Lake | |
| — | |
| 0 / Not Applicable | |
| None | |
| Private Well | |
| Septic-Private | |
| 10141817 | |
| 09274020010000 |
Property History
| DATE: | EVENT: | PRICE: | SOURCE: |
|---|---|---|---|
| 18 Jun, 2014 | Sold | $375,000 | MRED MLS |
| 17 May, 2014 | Under contract | $389,900 | MRED MLS |
| 10 Apr, 2014 | Listed for sale | $389,900 | MRED MLS |
| 22 Mar, 2019 | Sold | $417,000 | MRED MLS |
| 23 Jan, 2019 | Under contract | $424,900 | MRED MLS |
| 19 Nov, 2018 | Listed for sale | $424,900 | MRED MLS |
Room Specifics
Total Bedrooms: 5
Bedrooms Above Ground: 5
Bedrooms Below Ground: 0
Dimensions: —
Floor Type: Carpet
Dimensions: —
Floor Type: Carpet
Dimensions: —
Floor Type: Wood Laminate
Dimensions: —
Floor Type: —
Full Bathrooms: 3
Bathroom Amenities: Whirlpool,Separate Shower
Bathroom in Basement: 1
Rooms: Bedroom 5,Recreation Room,Great Room,Utility Room-Lower Level,Foyer
Basement Description: Finished
Other Specifics
| 2 | |
| Concrete Perimeter | |
| Concrete | |
| Deck, Porch, Dog Run, Storms/Screens | |
| Corner Lot,Fenced Yard,Stream(s),Wooded | |
| 232X370X211X418 | |
| — | |
| Full | |
| Skylight(s), Bar-Wet, Hardwood Floors, First Floor Bedroom, First Floor Laundry, First Floor Full Bath | |
| Double Oven, Dishwasher, Refrigerator, Bar Fridge, Washer, Dryer, Stainless Steel Appliance(s), Cooktop, Built-In Oven, Range Hood | |
| Not in DB | |
| Street Paved | |
| — | |
| — | |
| Wood Burning, Gas Log, Gas Starter |
Tax History
| Year | Property Taxes |
|---|---|
| 2014 | $10,832 |
| 2019 | $10,017 |
Contact Agent
Nearby Similar Homes
Nearby Sold Comparables
Contact Agent
Listing Provided By
Baird & Warner Real Estate






